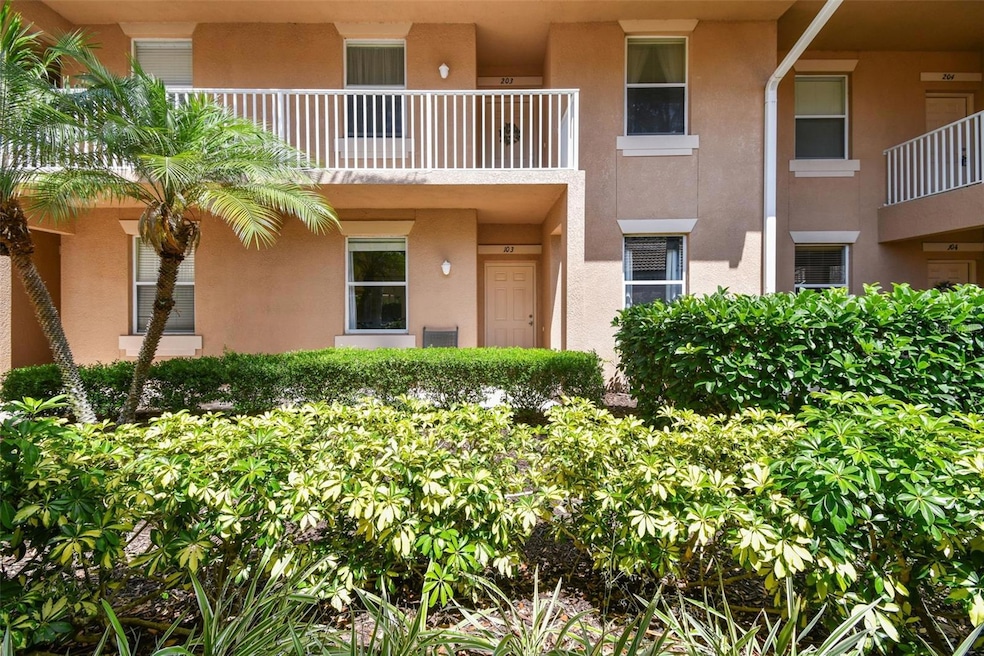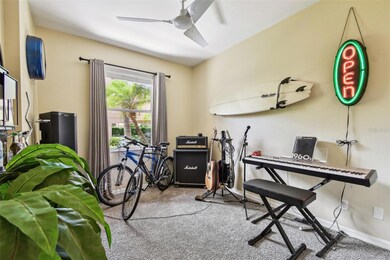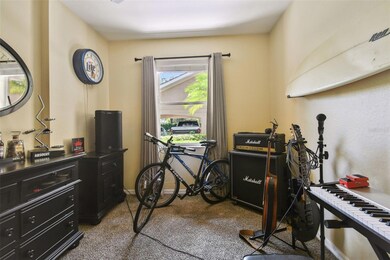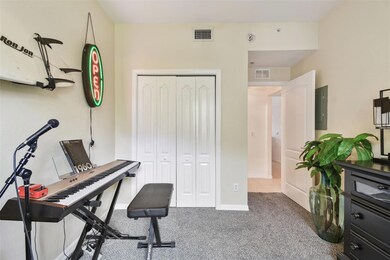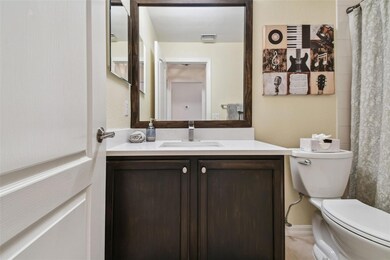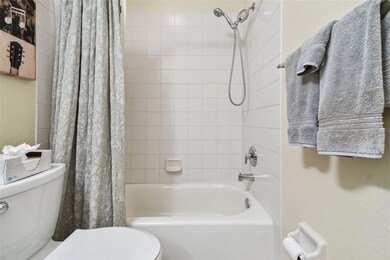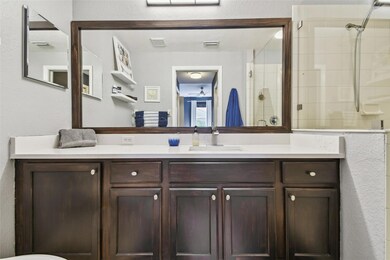1003 Fairwaycove Ln Unit 103 Bradenton, FL 34212
Heritage Harbour NeighborhoodHighlights
- Fitness Center
- Pond View
- Open Floorplan
- Freedom Elementary School Rated A-
- 1.29 Acre Lot
- Clubhouse
About This Home
Looking for an upgraded, UNFURNISHED condo to RENT in one of the most desired developments in Bradenton? Then this is the unit you for! As you open the front door, the natural light pours through the large windows and welcomes you inside. The golf course view provides a beautiful outdoor setting and you have a front row seat in your peaceful patio. The kitchen was newly renovated with QUARTZ countertops, refinished cabinets, and stainless appliances. The walls have been freshly painted. The tall ceilings invite a spacious feel, adding to the already open floor plan - PERFECT for entertaining. There have been updates to both bathrooms and new glass was installed in the primary. The A/C effortlessly blows cool, crisp air on those warm summer days being that it was installed in 2021. Wildlife can be seen and heard throughout this community and even in your backyard. There are countless resort-style amenities found throughout this robust and welcoming community. There is not one but TWO pools - including one right across the street! Who needs a gym membership when you have a fitness center in your community? There are numerous outdoor activities including tennis, pickle-ball, basketball court, volleyball, and walking trails. This community is conveniently located just off I-75, making it close to restaurants, shopping, and anything else you could ever need! $49.99 RentSpree background check required + $200 HOA application fee. Looking for a well-maintained, upgraded condo in one of the top communities in Bradenton? Then look no further!
Listing Agent
EXP REALTY LLC Brokerage Phone: 888-883-8509 License #3390181 Listed on: 07/24/2025

Condo Details
Home Type
- Condominium
Est. Annual Taxes
- $2,814
Year Built
- Built in 2006
Parking
- 1 Carport Space
Home Design
- Entry on the 1st floor
Interior Spaces
- 1,226 Sq Ft Home
- 1-Story Property
- Open Floorplan
- High Ceiling
- Ceiling Fan
- Combination Dining and Living Room
- Pond Views
Kitchen
- Range
- Solid Surface Countertops
- Solid Wood Cabinet
Bedrooms and Bathrooms
- 2 Bedrooms
- 2 Full Bathrooms
Laundry
- Laundry Room
- Dryer
- Washer
Utilities
- Central Heating and Cooling System
Listing and Financial Details
- Residential Lease
- Security Deposit $500
- Property Available on 9/1/25
- Tenant pays for cleaning fee
- The owner pays for grounds care, pool maintenance, trash collection, water
- 12-Month Minimum Lease Term
- $200 Application Fee
- Assessor Parcel Number 1102090159
Community Details
Overview
- Property has a Home Owners Association
- Nicole Grier Association
- Stoneybrook At Heritage Community
- Stone Harbour III Subdivision
Recreation
- Tennis Courts
- Fitness Center
- Community Pool
Pet Policy
- No Pets Allowed
Additional Features
- Clubhouse
- Security Guard
Map
Source: Stellar MLS
MLS Number: TB8407531
APN: 11020-9015-9
- 1011 Fairwaycove Ln Unit 204
- 8772 Stone Harbour Loop
- 8664 Stone Harbour Loop
- 803 Fairwaycove Ln Unit 108
- 803 Fairwaycove Ln Unit 206
- 819 Fairwaycove Ln Unit 203
- 803 Fairwaycove Ln Unit 102
- 803 Fairwaycove Ln Unit 106
- 8827 Stone Harbour Loop
- 8606 Stone Harbour Loop
- 522 Planters Manor Way
- 9008 Brookfield Terrace
- 774 Planters Manor Way
- 408 Golden Harbour Trail
- 9010 Kingsbury Place
- 1135 Millbrook Cir
- 730 Old Quarry Rd
- 10038 Reagan Dairy Trail
- 10571 Old Grove Cir
- 1245 Millbrook Cir
- 1003 Fairwaycove Ln Unit 101
- 9023 Stone Harbour Loop
- 905 Fairwaycove Ln Unit 203
- 905 Fairwaycove Ln Unit 205
- 8950 Stone Harbour Loop
- 1494 Millbrook Cir
- 1435 Millbrook Cir
- 8423 Eagle Isles Place
- 227 Golden Harbour Trail
- 120 Watercolor Way
- 7742 Camden Harbour Dr
- 243 Heritage Isles Way
- 8823 Haven Harbour Way
- 1130 Upper Manatee River Rd
- 10434 Old Grove Cir
- 8312 Haven Harbour Way
- 193 Van Gogh Cove
- 214 Winding River Trail
- 115 River Enclave Ct
- 135 River Enclave Ct
