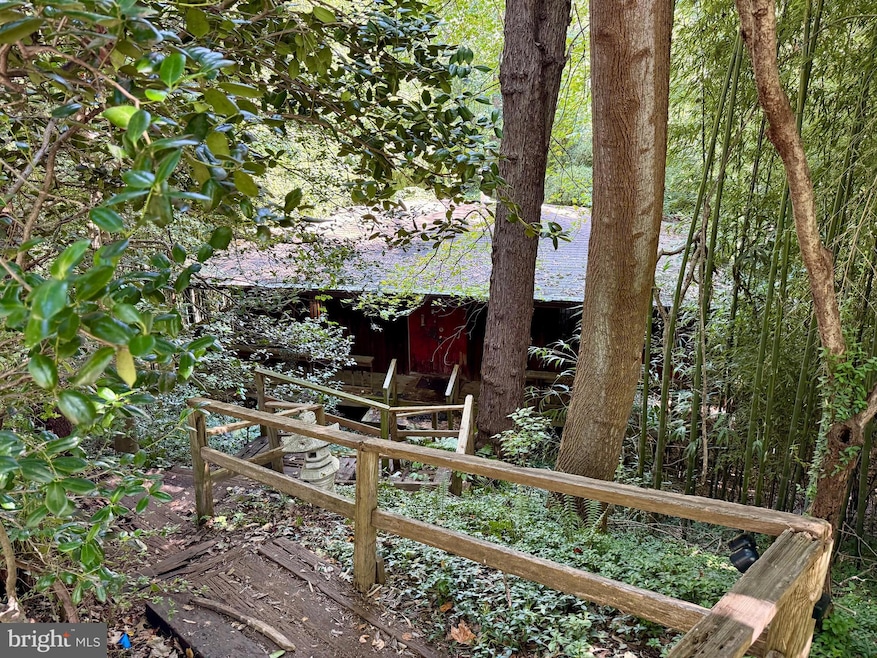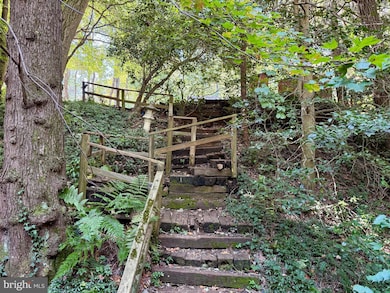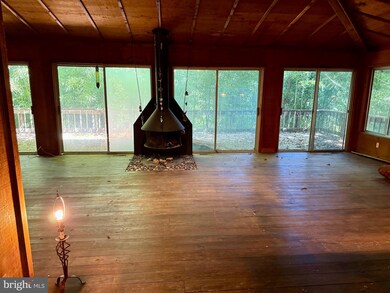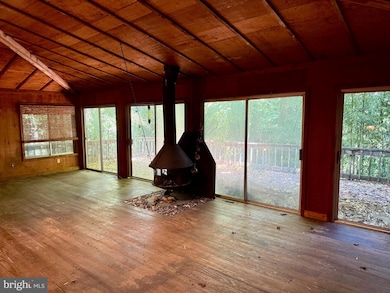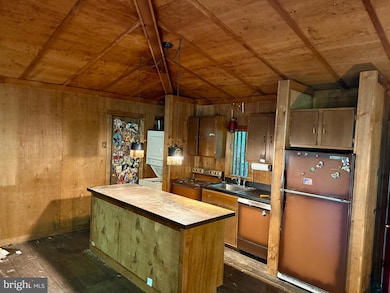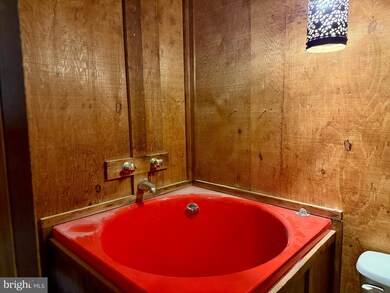1003 Gelston Cir McLean, VA 22102
Estimated payment $5,847/month
Highlights
- View of Trees or Woods
- 1 Fireplace
- Forced Air Heating and Cooling System
- Spring Hill Elementary School Rated A
About This Home
Nestled in the tranquility of Scotts Run, just outside the beltway, on a half-acre sanctuary, this unique one-room structure—designed in the tradition of a Japanese tea house—offers a rare opportunity in McLean real estate***Built in 1973, this modest space was conceived as a serene retreat with a harmonious connection with nature. Perched on a half-acre sloped lot that backs to Scotts Run., the setting is intimate, perfect for a close-in escape.***The structure needs a full restoration or start anew building a contemporary retreat or expand for a larger residence. ***Whether embraced as a preservation project or reborn into something entirely new, it invites imagination and vision in a wonderful location.
Listing Agent
(703) 980-8218 bklotz@ttrsir.com TTR Sotheby's International Realty License #0225066738 Listed on: 09/10/2025

Home Details
Home Type
- Single Family
Est. Annual Taxes
- $13,184
Year Built
- Built in 1973
Lot Details
- 0.53 Acre Lot
- Property is zoned 111
Parking
- On-Street Parking
Home Design
- Pillar, Post or Pier Foundation
Interior Spaces
- 1 Full Bathroom
- 768 Sq Ft Home
- Property has 1 Level
- 1 Fireplace
- Views of Woods
Schools
- Spring Hill Elementary School
- Cooper Middle School
- Langley High School
Utilities
- Forced Air Heating and Cooling System
- Electric Water Heater
Community Details
- Property has a Home Owners Association
- Scotts Run Subdivision
Listing and Financial Details
- Tax Lot 9
- Assessor Parcel Number 0213 12 0009
Map
Home Values in the Area
Average Home Value in this Area
Tax History
| Year | Tax Paid | Tax Assessment Tax Assessment Total Assessment is a certain percentage of the fair market value that is determined by local assessors to be the total taxable value of land and additions on the property. | Land | Improvement |
|---|---|---|---|---|
| 2025 | $12,113 | $1,118,240 | $981,000 | $137,240 |
| 2024 | $12,113 | $1,025,240 | $892,000 | $133,240 |
| 2023 | $11,641 | $1,010,960 | $892,000 | $118,960 |
| 2022 | $10,834 | $928,780 | $811,000 | $117,780 |
| 2021 | $9,777 | $817,110 | $711,000 | $106,110 |
| 2020 | $9,858 | $817,110 | $711,000 | $106,110 |
| 2019 | $9,858 | $817,110 | $711,000 | $106,110 |
| 2018 | $9,397 | $817,110 | $711,000 | $106,110 |
| 2017 | $9,675 | $817,110 | $711,000 | $106,110 |
| 2016 | $9,654 | $817,110 | $711,000 | $106,110 |
| 2015 | $8,938 | $784,740 | $690,000 | $94,740 |
| 2014 | $8,771 | $771,750 | $690,000 | $81,750 |
Property History
| Date | Event | Price | List to Sale | Price per Sq Ft |
|---|---|---|---|---|
| 09/10/2025 09/10/25 | For Sale | $899,000 | -- | $1,171 / Sq Ft |
Purchase History
| Date | Type | Sale Price | Title Company |
|---|---|---|---|
| Gift Deed | -- | None Available | |
| Deed | $14,500 | -- |
Source: Bright MLS
MLS Number: VAFX2265136
APN: 0213-12-0009
- 7400 Churchill Rd
- 926 Saigon Rd
- 7315 Georgetown Pike
- 1052 Balls Hill Rd
- 1112 Balls Hill Rd
- 1221 Mottrom Dr
- 1212 Old Stable Rd
- 7806 Birnam Wood Dr
- 7816 Georgetown Pike
- 7701 Lewinsville Rd
- 7000 Hector Rd
- 1216 Earnestine St
- 1197 Winter Hunt Rd
- 7009 Benjamin St
- 7724 Desdemona Ct
- 1104 Sharon Ct
- 7011 Elizabeth Dr
- 7727 Falstaff Rd
- 8013 Greenwich Woods Dr
- 7008 Arbor Ln
- 7425 Dulany Dr
- 7829 Old Dominion Dr
- 1212 Forestwood Dr
- 1334 Balls Hill Rd
- 7009 Capitol View Dr
- 7351 Nicole Marie Ct
- 7002 River Oaks Dr
- 7811 Falstaff Rd
- 7370 Eldorado St
- 6947 Pine Crest Ave
- 7340 Eldorado St
- 6845 Churchill Rd
- 7349 Eldorado Ct
- 1152 Wimbledon Dr
- 1684 Chain Bridge Rd
- 6754 Towne Lane Rd
- 1550 Spring Gate Dr Unit 8406
- 1326 Lessard Ln
- 1328 Dolley Madison Blvd
- 1581 Spring Gate Dr
