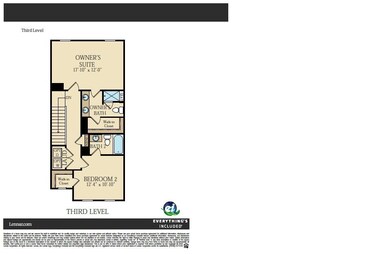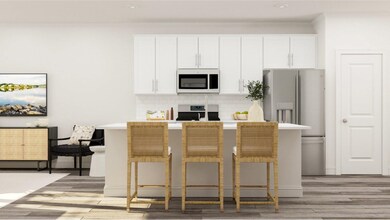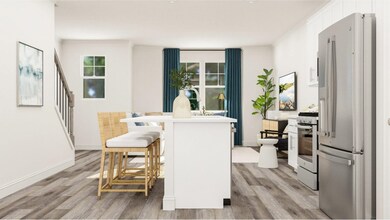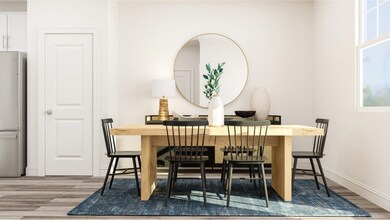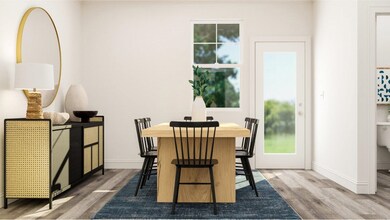
1003 Hemlock Cone Way Unit 18 Morrisville, NC 27560
Highlights
- New Construction
- High Ceiling
- Community Pool
- Traditional Architecture
- Granite Countertops
- 1 Car Attached Garage
About This Home
As of November 2024This Manteo II plan features 3 bedrooms & 3.5 baths and stands tall with 3 stories. This home has a beautiful front exterior with the garage hidden at the rear of the home. Off the foyer is a first floor bedroom and full bath, a beautiful open living, dining and kitchen greet you on the 2nd floor, and two bedrooms with their en-suite baths are on the 3rd level. This is a new construction home with estimated completion date in November 2024.
Last Agent to Sell the Property
Matthew Lovelace
Lennar Carolinas LLC License #289195 Listed on: 06/24/2024

Townhouse Details
Home Type
- Townhome
Est. Annual Taxes
- $624
Year Built
- Built in 2024 | New Construction
Lot Details
- 1,377 Sq Ft Lot
- Lot Dimensions are 18x73x18x73
- Landscaped
HOA Fees
- $225 Monthly HOA Fees
Parking
- 1 Car Attached Garage
- Rear-Facing Garage
- Garage Door Opener
- Private Driveway
- 1 Open Parking Space
Home Design
- Traditional Architecture
- Slab Foundation
- Shingle Roof
- Asphalt Roof
- Board and Batten Siding
- Vinyl Siding
- Radon Mitigation System
Interior Spaces
- 1,733 Sq Ft Home
- 3-Story Property
- Tray Ceiling
- Smooth Ceilings
- High Ceiling
- Entrance Foyer
- Combination Kitchen and Dining Room
- Pull Down Stairs to Attic
Kitchen
- Microwave
- Dishwasher
- Granite Countertops
Flooring
- Carpet
- Tile
- Luxury Vinyl Tile
Bedrooms and Bathrooms
- 3 Bedrooms
- Walk-In Closet
- Bathtub with Shower
- Walk-in Shower
Laundry
- Laundry on upper level
- Dryer
- Washer
Home Security
Eco-Friendly Details
- Energy-Efficient Lighting
- Energy-Efficient Thermostat
Outdoor Features
- Rain Gutters
Schools
- Bethesda Elementary School
- Lowes Grove Middle School
- Hillside High School
Utilities
- Zoned Heating and Cooling
- Heating System Uses Gas
- Heating System Uses Natural Gas
- Heat Pump System
- Electric Water Heater
- High Speed Internet
- Cable TV Available
Listing and Financial Details
- Home warranty included in the sale of the property
- Assessor Parcel Number 235460
Community Details
Overview
- Association fees include ground maintenance, maintenance structure, road maintenance, storm water maintenance, trash
- Charleston Management Association, Phone Number (919) 847-3003
- Built by Lennar
- Tanglewood Subdivision
Recreation
- Community Pool
- Trails
Security
- Fire and Smoke Detector
Similar Homes in the area
Home Values in the Area
Average Home Value in this Area
Property History
| Date | Event | Price | Change | Sq Ft Price |
|---|---|---|---|---|
| 11/25/2024 11/25/24 | Sold | $374,260 | 0.0% | $216 / Sq Ft |
| 06/26/2024 06/26/24 | Pending | -- | -- | -- |
| 06/24/2024 06/24/24 | For Sale | $374,260 | -- | $216 / Sq Ft |
Tax History Compared to Growth
Agents Affiliated with this Home
-
M
Seller's Agent in 2024
Matthew Lovelace
Lennar Carolinas LLC
(704) 689-6913
231 Total Sales
-
Nancy Vaughn
N
Seller Co-Listing Agent in 2024
Nancy Vaughn
Lennar Carolinas LLC
(252) 256-2664
274 Total Sales
-
sudheer Athota

Buyer's Agent in 2024
sudheer Athota
Guru Realty Inc.
(774) 262-9947
209 Total Sales
Map
Source: Doorify MLS
MLS Number: 10037509
- 4010 Silver Oak Ln
- 4014 Silver Oak Ln
- 4016 Silver Oak Ln
- 3002 Honeymyrtle Ln
- 1017 Tea Time Trail
- 4002 Silver Oak Ln
- 4008 Silver Oak Ln
- 4010 Silver Oak Ln
- 4012 Silver Oak Ln
- 4014 Silver Oak Ln
- 4007 Silver Oak Ln
- 1503 Tea Time Trail
- 3604 Soaring Elm Dr
- 3606 Soaring Elm Dr
- 6002 Shade Tree Ln
- 6010 Shade Tree Ln
- 6012 Shade Tree Ln
- 6007 Shade Tree Ln
- 1004 Sounding Ln
- 1033 Cuthbert Ln


