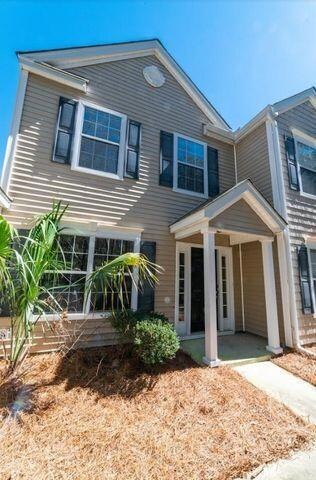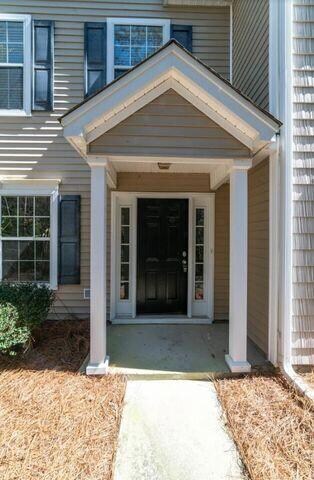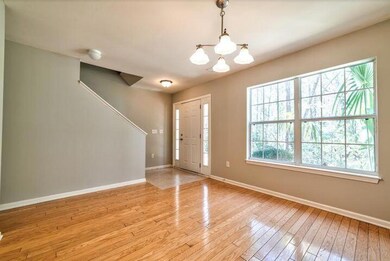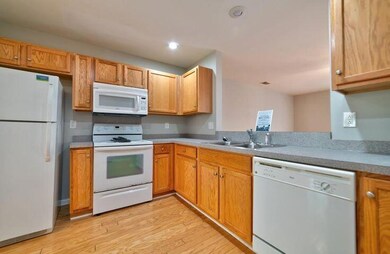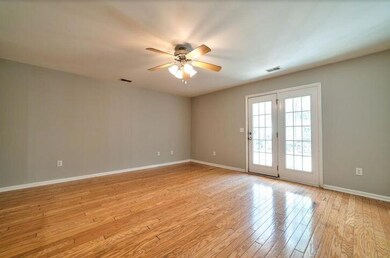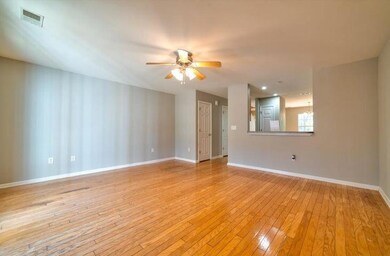
1003 Island View Ct Charleston, SC 29492
Wando NeighborhoodHighlights
- Cathedral Ceiling
- Great Room
- Formal Dining Room
- Wood Flooring
- Community Pool
- Cooling Available
About This Home
As of January 2025GREAT TOWNHOME FOR SALE in The Peninsula! This 3 BR, 2.5 BA Townhome Features the Following - Downstairs: Hardwood Floors, Kitchen, Dining Rm, Family Rm, 1/2 Bath. Upstairs: Master Bedroom, 2 Guest Additional Bedrooms, 2 Full Baths, Laundry. Also, there's an additional Storage Area off the back Patio. Brand NEW Patio French Doors just installed downstairs! Community Features: 2 Pools, Playground, Ponds, Walking Trails. A MUST SEE!
Last Agent to Sell the Property
CRP Real Estate LLC License #68622 Listed on: 11/17/2021
Home Details
Home Type
- Single Family
Est. Annual Taxes
- $4,019
Year Built
- Built in 2003
Parking
- Off-Street Parking
Home Design
- Slab Foundation
- Architectural Shingle Roof
- Vinyl Siding
Interior Spaces
- 1,332 Sq Ft Home
- 2-Story Property
- Cathedral Ceiling
- Ceiling Fan
- Window Treatments
- Great Room
- Formal Dining Room
- Dishwasher
Flooring
- Wood
- Vinyl
Bedrooms and Bathrooms
- 3 Bedrooms
Outdoor Features
- Patio
Schools
- Philip Simmons Elementary And Middle School
- Philip Simmons High School
Utilities
- Cooling Available
- Heat Pump System
Community Details
Overview
- Property has a Home Owners Association
- The Peninsula Subdivision
Recreation
- Community Pool
- Park
Ownership History
Purchase Details
Home Financials for this Owner
Home Financials are based on the most recent Mortgage that was taken out on this home.Purchase Details
Home Financials for this Owner
Home Financials are based on the most recent Mortgage that was taken out on this home.Purchase Details
Home Financials for this Owner
Home Financials are based on the most recent Mortgage that was taken out on this home.Purchase Details
Home Financials for this Owner
Home Financials are based on the most recent Mortgage that was taken out on this home.Purchase Details
Home Financials for this Owner
Home Financials are based on the most recent Mortgage that was taken out on this home.Purchase Details
Similar Homes in Charleston, SC
Home Values in the Area
Average Home Value in this Area
Purchase History
| Date | Type | Sale Price | Title Company |
|---|---|---|---|
| Deed | $310,000 | None Listed On Document | |
| Deed | $269,000 | None Available | |
| Deed | $269,000 | None Listed On Document | |
| Interfamily Deed Transfer | -- | None Available | |
| Deed | $176,000 | None Available | |
| Deed | $134,660 | -- |
Mortgage History
| Date | Status | Loan Amount | Loan Type |
|---|---|---|---|
| Open | $294,500 | New Conventional | |
| Closed | $294,500 | New Conventional | |
| Previous Owner | $242,100 | New Conventional | |
| Previous Owner | $242,100 | New Conventional | |
| Previous Owner | $132,200 | New Conventional | |
| Previous Owner | $146,700 | New Conventional | |
| Previous Owner | $140,800 | Credit Line Revolving | |
| Previous Owner | $140,800 | Adjustable Rate Mortgage/ARM |
Property History
| Date | Event | Price | Change | Sq Ft Price |
|---|---|---|---|---|
| 01/27/2025 01/27/25 | Sold | $310,000 | -2.5% | $233 / Sq Ft |
| 12/12/2024 12/12/24 | Price Changed | $318,000 | -2.2% | $239 / Sq Ft |
| 10/17/2024 10/17/24 | Price Changed | $325,000 | -2.4% | $244 / Sq Ft |
| 09/26/2024 09/26/24 | For Sale | $333,000 | +23.8% | $250 / Sq Ft |
| 01/19/2022 01/19/22 | Sold | $269,000 | 0.0% | $202 / Sq Ft |
| 12/17/2021 12/17/21 | Pending | -- | -- | -- |
| 11/17/2021 11/17/21 | For Sale | $269,000 | -- | $202 / Sq Ft |
Tax History Compared to Growth
Tax History
| Year | Tax Paid | Tax Assessment Tax Assessment Total Assessment is a certain percentage of the fair market value that is determined by local assessors to be the total taxable value of land and additions on the property. | Land | Improvement |
|---|---|---|---|---|
| 2024 | $2,158 | $12,984 | $3,200 | $9,784 |
| 2023 | $2,158 | $19,476 | $4,800 | $14,676 |
| 2022 | $2,497 | $17,832 | $3,600 | $14,232 |
| 2021 | $4,019 | $11,800 | $2,700 | $9,102 |
| 2020 | $4,047 | $11,802 | $2,700 | $9,102 |
| 2019 | $2,558 | $12,438 | $2,700 | $9,738 |
| 2018 | $2,312 | $6,330 | $600 | $5,730 |
| 2017 | $2,311 | $6,330 | $600 | $5,730 |
| 2016 | $2,326 | $6,330 | $600 | $5,730 |
| 2015 | $2,224 | $6,330 | $600 | $5,730 |
| 2014 | $2,117 | $6,330 | $600 | $5,730 |
| 2013 | -- | $6,330 | $600 | $5,730 |
Agents Affiliated with this Home
-
A
Seller's Agent in 2025
Amanda Young
The Boulevard Company
4 in this area
22 Total Sales
-
J
Buyer's Agent in 2025
Jennifer Staron
Akers Ellis Real Estate LLC
(704) 641-7477
3 in this area
20 Total Sales
-
H
Seller's Agent in 2022
Heather Burton
CRP Real Estate LLC
(843) 640-1299
2 in this area
28 Total Sales
-
H
Buyer's Agent in 2022
Holly Patrick
Red Drum Realty LLC
(843) 709-1435
1 in this area
6 Total Sales
Map
Source: CHS Regional MLS
MLS Number: 21030617
APN: 269-02-02-002
- 1021 Island View Ct
- 1360 Palm Cove Dr
- 308 Tidal Rice Ct
- 214 Rice Mill Place
- 308 Indigo Planters
- 447 Nelliefield Trail
- 117 Wando Reach Rd
- Avondale Drive-Under Plan at Oak Bluff
- Virginia Drive-Under Plan at Oak Bluff
- McKinley Drive Under Plan at Oak Bluff
- Virginia Plan at Oak Bluff
- Bryce Drive Under Plan at Oak Bluff
- Jackson Drive Under Plan at Oak Bluff
- 1153 Oak Bluff Ave
- 1157 Oak Bluff Ave
- 1161 Oak Bluff Ave
- 1165 Oak Bluff Ave
- 225 Waning Way
- 1466 Tangles Trail
- 133 Wando Reach Rd
