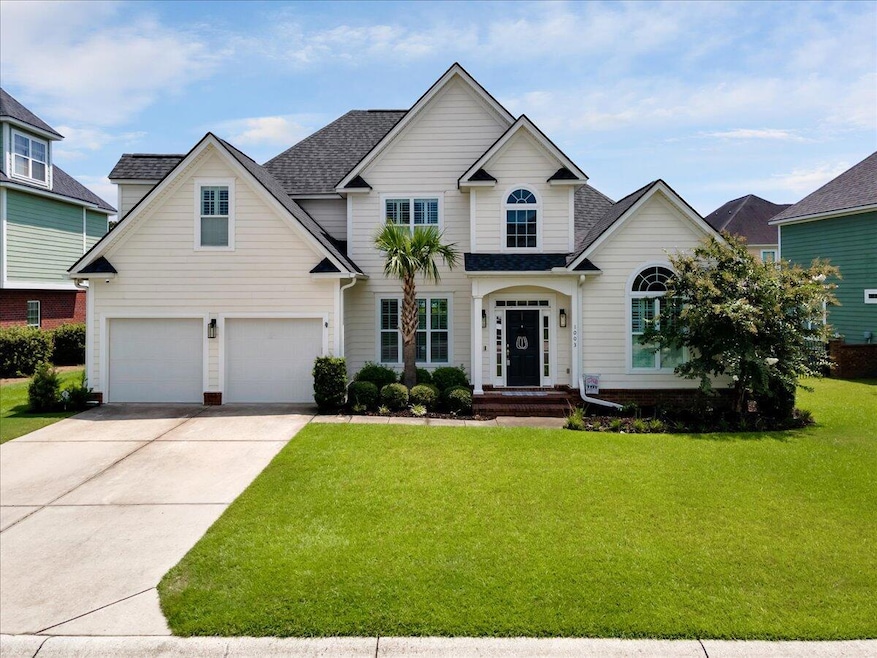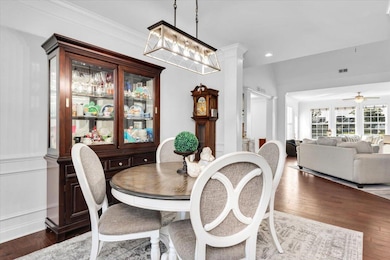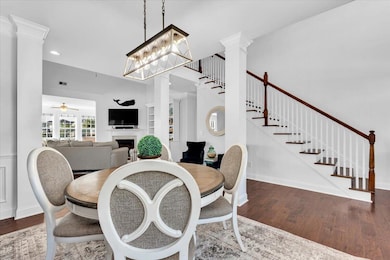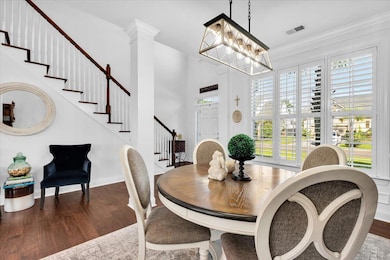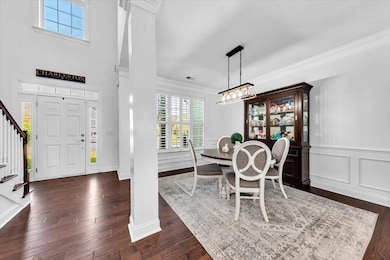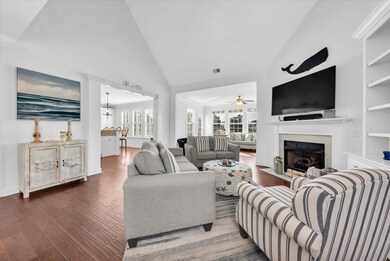
1003 Jervey Point Rd Charleston, SC 29492
Wando NeighborhoodHighlights
- Finished Room Over Garage
- Pond
- Cathedral Ceiling
- Sitting Area In Primary Bedroom
- Traditional Architecture
- Wood Flooring
About This Home
As of July 2025Welcome to your dream home, where comfort meets elegance in every detail. This stunning 4-bedroom, 2.5-bath residence features a spacious owner's suite conveniently located on the first floor, offering a private retreat with an additional sitting area or home office. As you enter, you'll be greeted by beautiful hardwood floors that flow seamlessly throughout the entire home. A formal dining area is spacious enough are an eight person table, perfect for entertaining.The inviting living area is centered around a cozy gas fireplace, perfect for relaxing evenings. Adjacent to the living space is a bright and airy sunroom that provides a serene spot to enjoy your morning coffee or unwind after a long day.The kitchen offers tons of cabinetry and counter space for the most discerning chef and with like new appliances.
Upstairs you will find three additional bedrooms with a hall bath. All of the rooms have hardwood floors and generous sized closet spaces.
Step outside to your gorgeous backyard, where you'll find a charming patio overlooking a tranquil pond. The fenced yard ensures privacy and security, making it an ideal space for outdoor entertaining or simply enjoying the beautiful views. Additionally, the community dock provides easy access to the scenic Wando River, enhancing your lifestyle with convenient water activities.
Located near top-rated schools and with a new roof recently installed, this home combines practicality with luxury. Experience the perfect balance of convenience, comfort, and style in this exceptional property.
Last Agent to Sell the Property
The Boulevard Company License #79208 Listed on: 05/30/2025
Home Details
Home Type
- Single Family
Est. Annual Taxes
- $2,993
Year Built
- Built in 2013
Lot Details
- 7,841 Sq Ft Lot
- Wrought Iron Fence
HOA Fees
- $75 Monthly HOA Fees
Parking
- 2 Car Garage
- Finished Room Over Garage
- Garage Door Opener
Home Design
- Traditional Architecture
- Slab Foundation
- Architectural Shingle Roof
Interior Spaces
- 2,600 Sq Ft Home
- 2-Story Property
- Smooth Ceilings
- Cathedral Ceiling
- Ceiling Fan
- Gas Log Fireplace
- Window Treatments
- Entrance Foyer
- Family Room with Fireplace
- Great Room
- Formal Dining Room
- Home Security System
- Laundry Room
Kitchen
- Gas Range
- Microwave
- Dishwasher
- Kitchen Island
- Disposal
Flooring
- Wood
- Ceramic Tile
Bedrooms and Bathrooms
- 4 Bedrooms
- Sitting Area In Primary Bedroom
- Walk-In Closet
- Garden Bath
Outdoor Features
- Pond
- Rain Gutters
Schools
- Philip Simmons Elementary And Middle School
- Philip Simmons High School
Utilities
- Central Air
- Heat Pump System
Community Details
- River Reach Pointe Subdivision
Ownership History
Purchase Details
Home Financials for this Owner
Home Financials are based on the most recent Mortgage that was taken out on this home.Purchase Details
Purchase Details
Purchase Details
Purchase Details
Similar Homes in the area
Home Values in the Area
Average Home Value in this Area
Purchase History
| Date | Type | Sale Price | Title Company |
|---|---|---|---|
| Deed | $755,000 | None Listed On Document | |
| Deed | $399,900 | -- | |
| Special Warranty Deed | $329,000 | -- | |
| Legal Action Court Order | $314,225 | -- | |
| Deed | $495,000 | None Available |
Mortgage History
| Date | Status | Loan Amount | Loan Type |
|---|---|---|---|
| Open | $200,000 | Credit Line Revolving | |
| Open | $497,400 | New Conventional |
Property History
| Date | Event | Price | Change | Sq Ft Price |
|---|---|---|---|---|
| 07/31/2025 07/31/25 | Sold | $820,000 | -0.6% | $315 / Sq Ft |
| 06/09/2025 06/09/25 | Price Changed | $825,000 | -0.5% | $317 / Sq Ft |
| 05/30/2025 05/30/25 | For Sale | $829,000 | +9.8% | $319 / Sq Ft |
| 04/18/2022 04/18/22 | Sold | $755,000 | +4.1% | $289 / Sq Ft |
| 03/06/2022 03/06/22 | Pending | -- | -- | -- |
| 03/06/2022 03/06/22 | For Sale | $725,000 | -- | $278 / Sq Ft |
Tax History Compared to Growth
Tax History
| Year | Tax Paid | Tax Assessment Tax Assessment Total Assessment is a certain percentage of the fair market value that is determined by local assessors to be the total taxable value of land and additions on the property. | Land | Improvement |
|---|---|---|---|---|
| 2024 | $2,993 | $31,496 | $10,500 | $20,996 |
| 2023 | $2,993 | $31,496 | $10,500 | $20,996 |
| 2022 | $2,104 | $29,064 | $10,400 | $18,664 |
| 2021 | $7,385 | $27,140 | $6,000 | $21,138 |
| 2020 | $7,414 | $27,138 | $6,000 | $21,138 |
| 2019 | $7,398 | $27,138 | $6,000 | $21,138 |
| 2018 | $6,903 | $23,802 | $3,900 | $19,902 |
| 2017 | $6,754 | $23,802 | $3,900 | $19,902 |
| 2016 | $6,819 | $23,800 | $3,900 | $19,900 |
| 2015 | $6,485 | $23,800 | $3,900 | $19,900 |
| 2014 | $6,056 | $23,800 | $3,900 | $19,900 |
| 2013 | -- | $23,800 | $3,900 | $19,900 |
Agents Affiliated with this Home
-
W
Seller's Agent in 2025
Wendy Whitaker
The Boulevard Company
(843) 872-1065
5 in this area
34 Total Sales
-
J
Buyer's Agent in 2025
Joshua Lentz
SERHANT
(843) 580-6012
2 in this area
34 Total Sales
-
J
Seller's Agent in 2022
Jim Heslep
NV Realty Group
(864) 439-8752
2 in this area
12 Total Sales
-
D
Buyer's Agent in 2022
Daniel O'Donnell
Lowcountry Charmed
1 in this area
8 Total Sales
Map
Source: CHS Regional MLS
MLS Number: 25015060
APN: 269-06-02-019
- 1019 Jervey Point Rd
- 133 Wando Reach Rd
- 225 Waning Way
- 1216 Rivers Reach Dr
- 112 Berkshire Dr
- 308 Tidal Rice Ct
- 214 Rice Mill Place
- 308 Indigo Planters
- 447 Nelliefield Trail
- 1360 Palm Cove Dr
- 1021 Island View Ct
- 713 Hartey St
- 260 Newsday St
- 625 Saturn Rocket St
- 617 Saturn Rocket St
- 608 Saturn Rocket St
- 1157 Oak Bluff Ave
- 1161 Oak Bluff Ave
- 1153 Oak Bluff Ave
- 1165 Oak Bluff Ave
