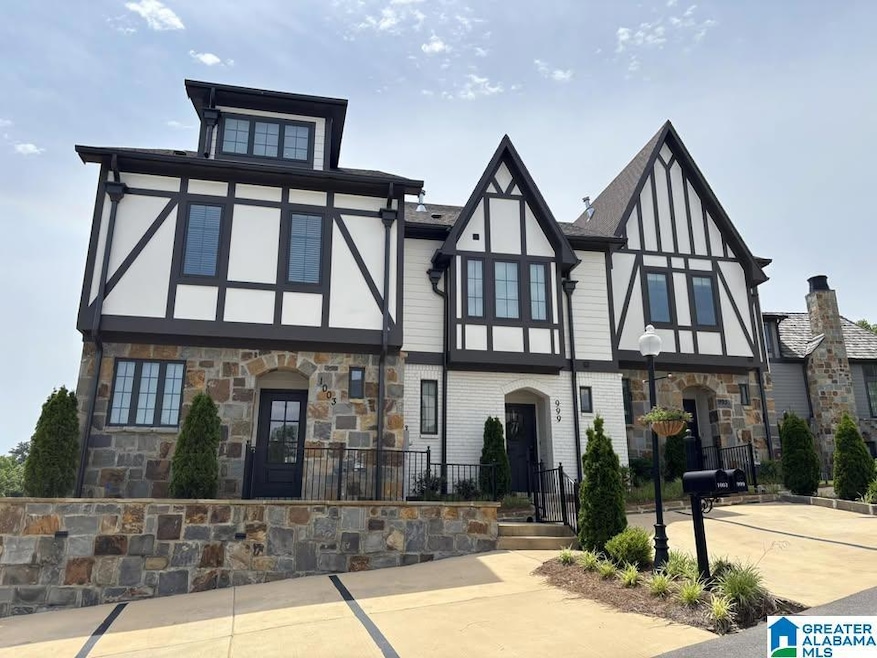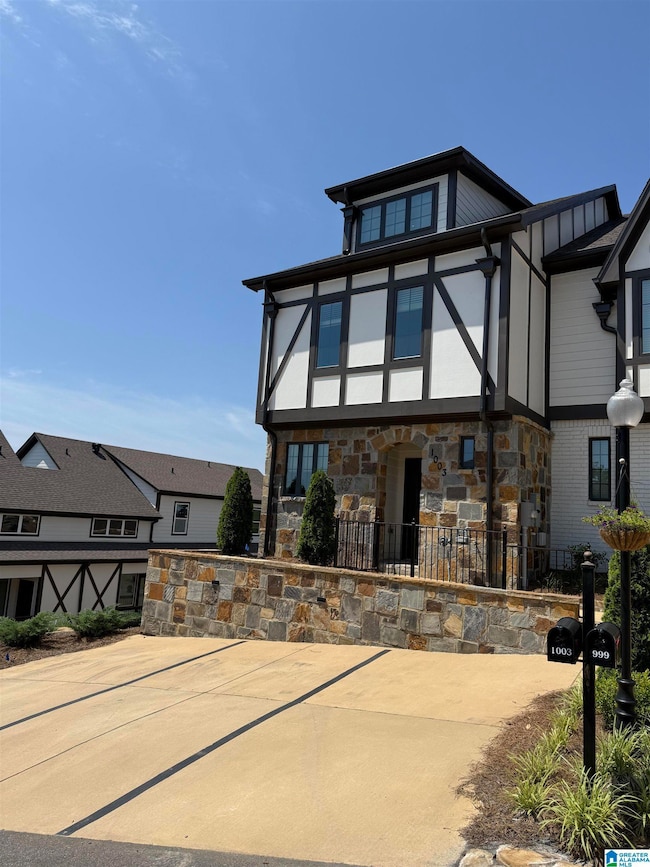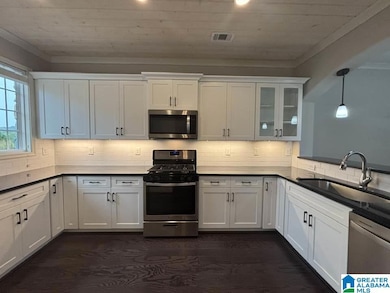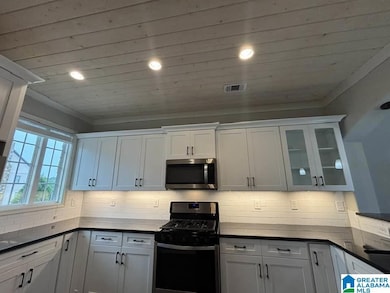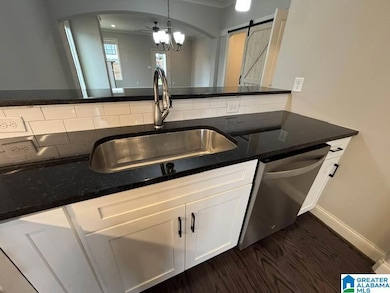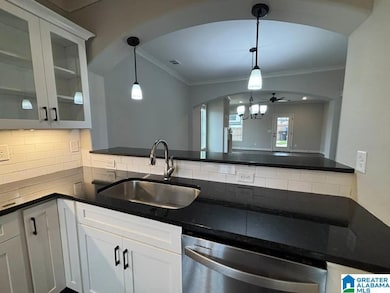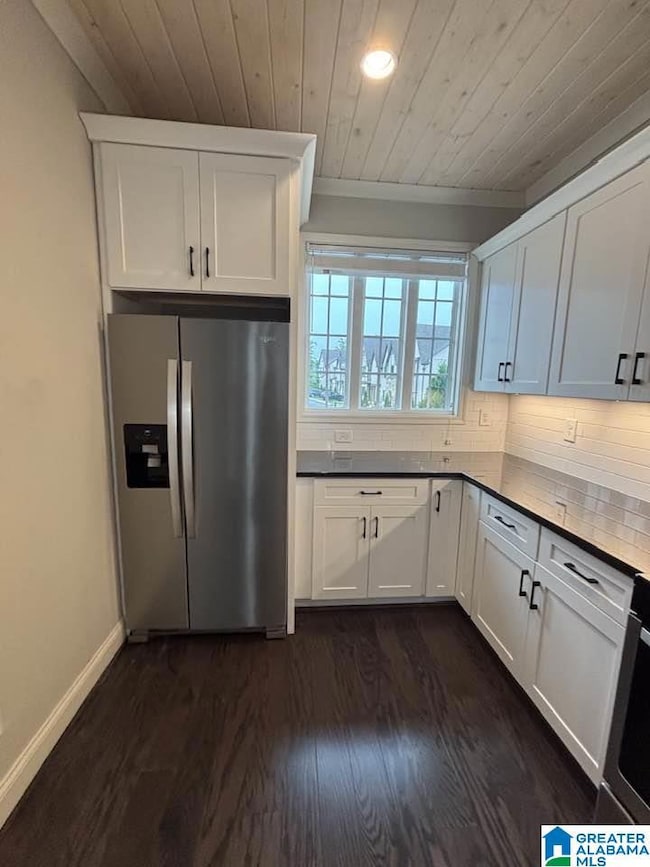1003 Lennox Blvd Birmingham, AL 35216
3
Beds
3.5
Baths
2,355
Sq Ft
2023
Built
Highlights
- In Ground Pool
- Wood Flooring
- Covered patio or porch
- Oak Mountain Elementary School Rated A
- Stone Countertops
- Jogging Path
About This Home
This property features 3 bedrooms and 3.5 bathrooms. The main level includes a kitchen, living room/dining room combo, along with a half bathroom and a cozy nook with a barn door. This corner unit has additional windows on the side, providing plenty of natural light. The home has hardwood flooring and a fenced-in backyard with easy-to-maintain pea gravel.
Townhouse Details
Home Type
- Townhome
Year Built
- Built in 2023
Lot Details
- Privacy Fence
Parking
- Parking Pad
Home Design
- Brick Exterior Construction
- Slab Foundation
Interior Spaces
- 2,355 Sq Ft Home
- 3-Story Property
- Ceiling height of 9 feet or more
- Ceiling Fan
- Ventless Fireplace
- Gas Log Fireplace
- Blinds
- Family Room with Fireplace
- Utility Room Floor Drain
Kitchen
- Breakfast Bar
- Gas Oven
- Gas Cooktop
- Stove
- <<builtInMicrowave>>
- Ice Maker
- Dishwasher
- Stainless Steel Appliances
- Stone Countertops
Flooring
- Wood
- Vinyl
Bedrooms and Bathrooms
- 3 Bedrooms
- Walk-In Closet
- Double Vanity
- Bathtub and Shower Combination in Primary Bathroom
- Separate Shower
- Linen Closet In Bathroom
Laundry
- Laundry Room
- Laundry on upper level
- Washer and Electric Dryer Hookup
Home Security
Outdoor Features
- In Ground Pool
- Covered patio or porch
Schools
- Oak Mountain Elementary And Middle School
- Oak Mountain High School
Utilities
- Two cooling system units
- Central Heating and Cooling System
- Gas Water Heater
Listing and Financial Details
- Security Deposit $2,750
- Tenant pays for trash removal (tenant), all utilities
- 12 Month Lease Term
Community Details
Recreation
- Jogging Path
Pet Policy
- Pets Allowed
- Pet Deposit $300
Additional Features
- Laundry Facilities
- Fire and Smoke Detector
Map
Source: Greater Alabama MLS
MLS Number: 21419751
Nearby Homes
- 3830 Windhover Dr Unit 1
- 3821 Windhover Cir Unit 6
- 2420 Eagle Ct Unit 411
- 2431 Dove Place Unit 12
- 3751 Spearman Dr
- 2424 Mallard Dr Unit 2424
- 2310 Old Rocky Ridge Rd Unit 7-C
- 3821 Kinross Place
- 2418 Richelieu Ln
- 2187 Rocky Ridge Ranch Rd
- 5360 Riverbend Trail
- 4081 River Walk Ln
- 3724 Chestnut Ridge Ln Unit 2-B
- 2140 Rocky Ridge Ranch Rd
- 3036 Thrasher Ln
- 1047 Ivy Hills Cir
- 3429 Cedar Crest Cir
- 1565 Bent River Cir
- 1555 Bent River Cir
- 3051 Skylark Cir
- 999 Lennox Blvd
- 4147 Lennox Way
- 4147 Lennox Way
- 962 Lennox Blvd
- 962 Lennox Blvd
- 1228 Riverford Dr
- 1232 Riverford Dr
- 2395 Old Rocky Ridge Rd
- 4215 Lennox Dr
- 1205 Riverford Dr
- 1215 Riverford Dr
- 4005 Lennox Rd
- 1337 Riverford Cir
- 1333 Riverford Cir
- 3710 Spearman Dr
- 205 Old Rocky Ridge Ln
- 2149 Emerald Pointe Dr
- 601 Wildbrook Ln
- 3741 Chestnut Ridge Ln
- 6100 Rime Village E
