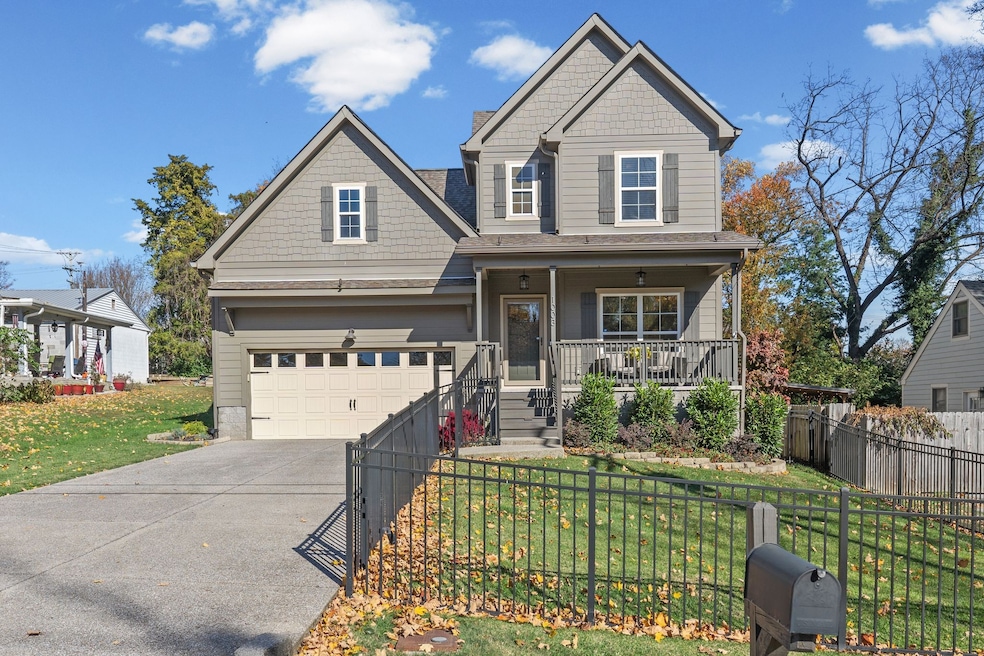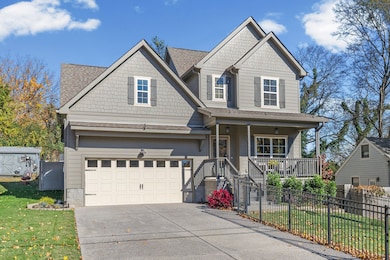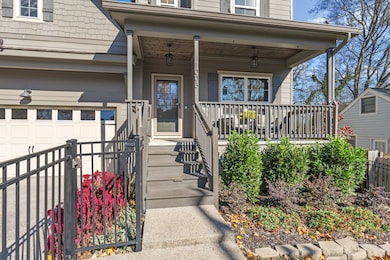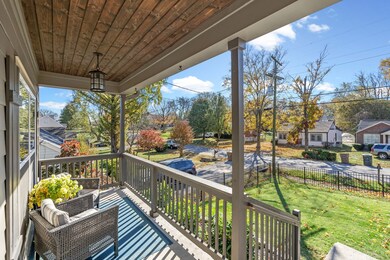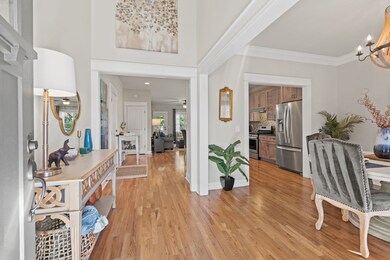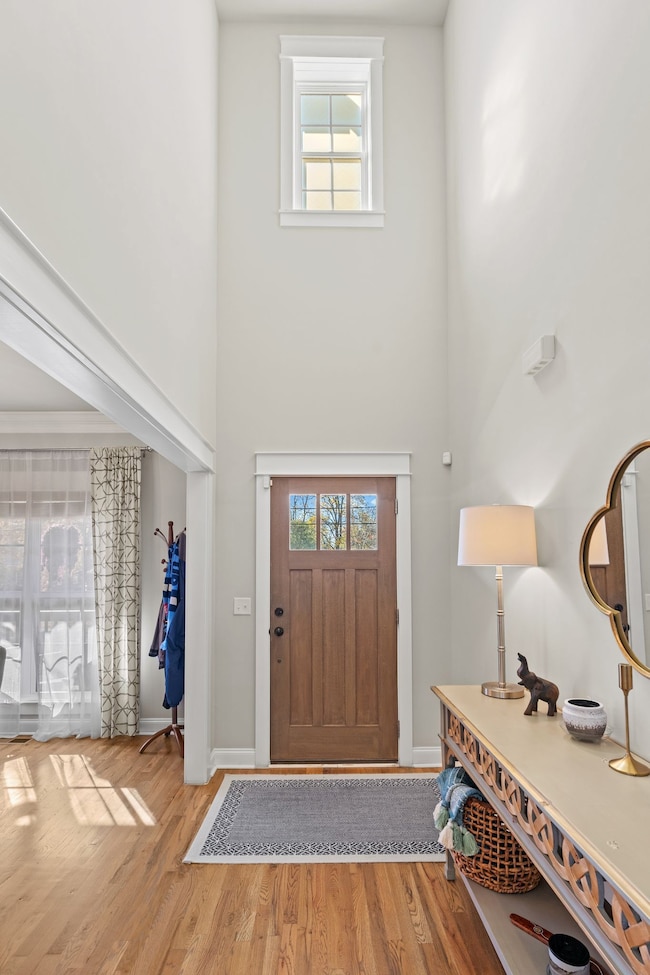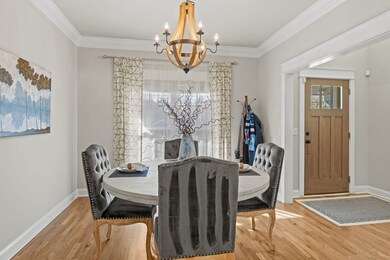1003 Malquin Dr Nashville, TN 37216
Inglewood NeighborhoodEstimated payment $4,149/month
Highlights
- Wood Flooring
- No HOA
- Crown Molding
- 1 Fireplace
- 2 Car Attached Garage
- Home Security System
About This Home
Hard to find in East Nashville, detached single-family home - not an HPR, no shared walls, not a tall-and-skinny. This property offers modern comfort and thoughtful design with 3 bedrooms, 2.5 bathrooms, 2,126 sq ft, 2-car attached garage, and fully fenced front and back yards. Built in 2018, the home welcomes you with a covered front porch, a double-height entry. Inviting open floor plan with defined dining, kitchen and living spaces. Modern kitchen features granite counters, eat-in island, tile backsplash, stainless steel appliances with a gas range and pantry. Living room is anchored by a gas fireplace and views of the private backyard. Main-floor primary suite includes a tray ceiling, crown moulding, custom walk-in closet, and a spacious bathroom with tile shower, double vanities, water closet, and additional storage. Laundry room and half bath on main level. Upstairs offers two guest bedrooms, a full bathroom, and a versatile bonus room, along with a walk-in unfinished attic perfect for easy-access storage or future expansion. Outdoor living shines with a custom expanded covered back patio, built-in hot tub (stays!), a fully fenced front yard with black aluminum fencing, and a large backyard enclosed with upgraded vinyl fencing plus a storage shed. Additional upgrades include sand-and-finish hardwoods on the main level, enhanced landscaping and exterior lighting, gutter guards, an epoxy-coated garage floor, a tankless water heater, and more—making this a rare East Nashville find with space, privacy, and modern amenities.
Listing Agent
Benchmark Realty, LLC Brokerage Phone: 6158730789 License #328337 Listed on: 11/14/2025

Home Details
Home Type
- Single Family
Est. Annual Taxes
- $3,939
Year Built
- Built in 2018
Lot Details
- 7,405 Sq Ft Lot
- Lot Dimensions are 50 x 155
- Property is Fully Fenced
Parking
- 2 Car Attached Garage
- Front Facing Garage
Home Design
- Wood Siding
Interior Spaces
- 2,126 Sq Ft Home
- Property has 2 Levels
- Crown Molding
- 1 Fireplace
- Crawl Space
- Laundry Room
Kitchen
- Oven or Range
- Gas Range
- Microwave
- Disposal
Flooring
- Wood
- Carpet
- Tile
Bedrooms and Bathrooms
- 3 Bedrooms | 1 Main Level Bedroom
Home Security
- Home Security System
- Fire and Smoke Detector
Schools
- Hattie Cotton Elementary School
- Jere Baxter Middle School
- Maplewood Comp High School
Utilities
- Central Heating and Cooling System
Community Details
- No Home Owners Association
- East Nashville Gra Mar Acres / Maplewood Heights Subdivision
Listing and Financial Details
- Assessor Parcel Number 06107003800
Map
Home Values in the Area
Average Home Value in this Area
Tax History
| Year | Tax Paid | Tax Assessment Tax Assessment Total Assessment is a certain percentage of the fair market value that is determined by local assessors to be the total taxable value of land and additions on the property. | Land | Improvement |
|---|---|---|---|---|
| 2024 | $3,939 | $121,050 | $20,500 | $100,550 |
| 2023 | $3,939 | $121,050 | $20,500 | $100,550 |
| 2022 | $3,939 | $121,050 | $20,500 | $100,550 |
| 2021 | $3,980 | $121,050 | $20,500 | $100,550 |
| 2020 | $4,094 | $97,000 | $18,750 | $78,250 |
| 2019 | $3,060 | $97,000 | $18,750 | $78,250 |
| 2018 | $0 | $18,750 | $18,750 | $0 |
| 2017 | $1,337 | $42,375 | $18,750 | $23,625 |
| 2016 | $1,029 | $22,775 | $6,500 | $16,275 |
| 2015 | $1,029 | $22,775 | $6,500 | $16,275 |
| 2014 | $1,029 | $22,775 | $6,500 | $16,275 |
Property History
| Date | Event | Price | List to Sale | Price per Sq Ft | Prior Sale |
|---|---|---|---|---|---|
| 05/19/2021 05/19/21 | Pending | -- | -- | -- | |
| 05/15/2021 05/15/21 | Price Changed | $679,000 | -2.3% | $319 / Sq Ft | |
| 04/14/2021 04/14/21 | For Sale | $695,000 | +84.9% | $327 / Sq Ft | |
| 09/20/2018 09/20/18 | Sold | $375,900 | -- | $177 / Sq Ft | View Prior Sale |
Purchase History
| Date | Type | Sale Price | Title Company |
|---|---|---|---|
| Warranty Deed | $375,900 | American Title & Escrow Serv | |
| Warranty Deed | $65,000 | American Title & Escrow Svcs | |
| Quit Claim Deed | -- | None Available |
Mortgage History
| Date | Status | Loan Amount | Loan Type |
|---|---|---|---|
| Open | $226,900 | New Conventional | |
| Previous Owner | $48,750 | Commercial |
Source: Realtracs
MLS Number: 3046013
APN: 061-07-0-038
- 1092 Haysboro Ave
- 908 Solley Dr
- 1090 Haysboro Ave Unit 211
- 1090 Haysboro Ave Unit 109
- 1049 Gwynn Dr
- 1105 Haysboro Ave
- 972 Malquin Dr
- 1058 Gwynn Dr
- 813 Gwynn Dr
- 5030 Inglewood Ct
- 4900 Inglewood Ct
- 4904 Inglewood Ct
- 803 Gwynn Dr
- 4309H Gallatin Pike
- 801 Gwynn Dr
- 1128 Haysboro Ave
- 992 Maplewood Place
- 4303 Gallatin Pike Unit 305
- 1130 Richmond Dr
- 1130 Winding Way Rd
- 1090 Haysboro Ave Unit 211
- 1090 Haysboro Ave Unit 312
- 1090 Haysboro Ave Unit 309
- 1090 Haysboro Ave Unit 107
- 1090 Haysboro Ave Unit 111
- 1090 Haysboro Ave Unit 1094
- 1090 Haysboro Ave Unit 109
- 1090 Haysboro Ave Unit 1092
- 1090 Haysboro Ave Unit 106
- 4810 Gallatin Pike Unit 301
- 1090 Haysboro Ave
- 1090 Haysboro Ave Unit 205.1409986
- 1090 Haysboro Ave Unit 203.1409984
- 4309 Gallatin Pike Unit A
- 1131 Kenwood Dr
- 1130 Kenwood Dr
- 4907 Log Cabin Rd
- 1006 Mcmahan Ave
- 915 Matthews Ave
- 420 Walton Ln
