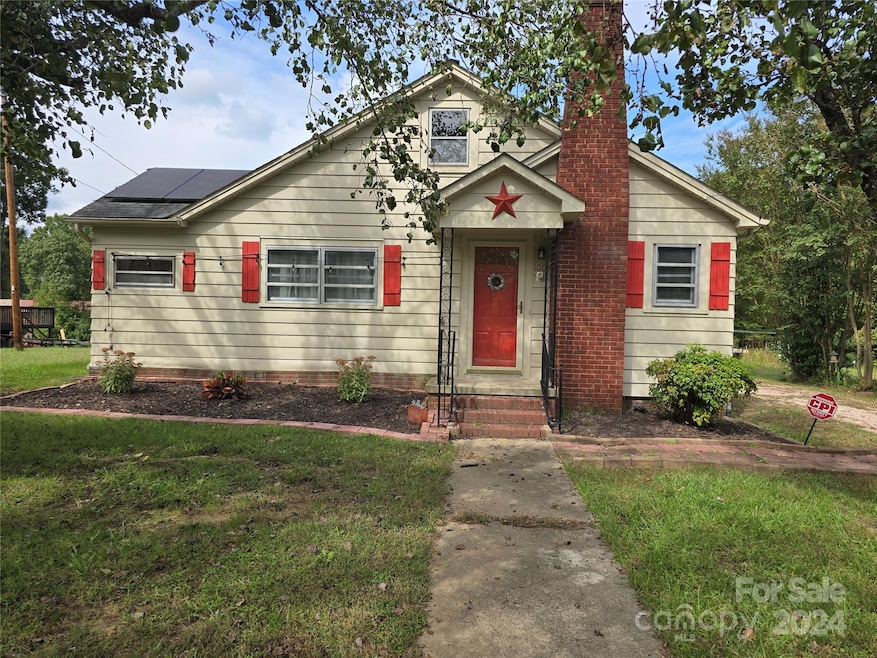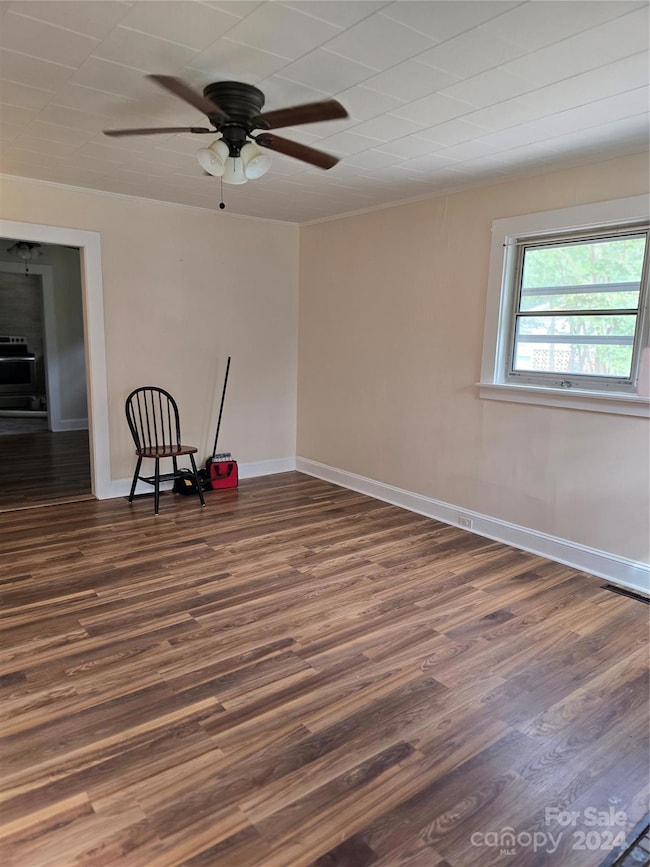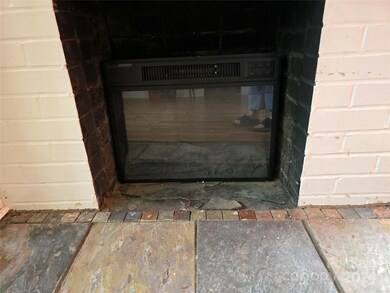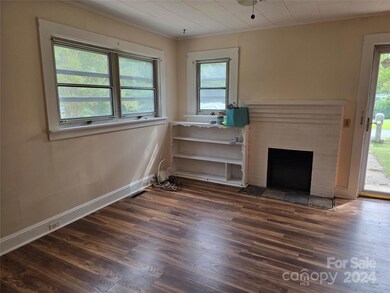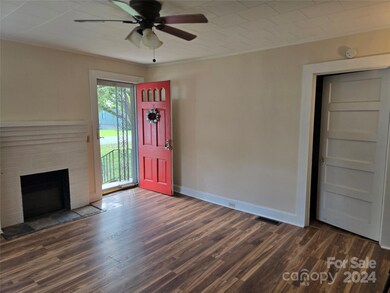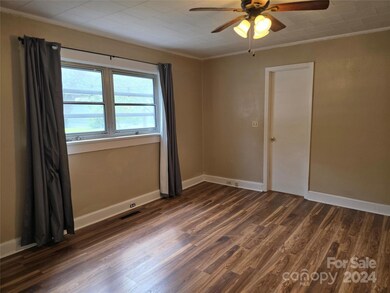
1003 Michigan St Kannapolis, NC 28083
Highlights
- Solar Power System
- 2 Car Detached Garage
- Shed
- Covered patio or porch
- Laundry Room
- 1-Story Property
About This Home
As of January 2025INVESTORS WELCOME! NOW $219,900. HUGE PRICE REDUTION FOR QUICK SALE!!
This price-improved home in the Royal Oaks District is an excellent starter home or investment property. Featuring 2 bedrooms, 2 full bathrooms, and a 2-car metal garage with electricity, it’s perfect for car enthusiasts or a workshop. The large kitchen has ample cabinet space, great for meal prep, and the dining room is great for entertaining. A 3-year-old heat pump powered by natural gas provides efficient heating and cooling, while solar panels help reduce electricity costs. The home is connected to City of Kannapolis water and sewer services. Conveniently located near shopping, dining, and the Atrium Ballpark, this property offers both comfort and accessibility. The home is being sold as-is, presenting an excellent opportunity for buyers looking to add their own touches. Don’t miss out on this great deal!
Last Agent to Sell the Property
Lantern Realty & Development, LLC Brokerage Email: lynnettegearing.realtor@gmail.com License #306394 Listed on: 10/12/2024

Last Buyer's Agent
Non Member
Canopy Administration
Home Details
Home Type
- Single Family
Est. Annual Taxes
- $2,263
Year Built
- Built in 1937
Lot Details
- Lot Dimensions are 75x197
- Property is zoned RV, R-8A
Parking
- 2 Car Detached Garage
- Driveway
Home Design
- Metal Roof
Interior Spaces
- 1,126 Sq Ft Home
- 1-Story Property
- Wired For Data
- Self Contained Fireplace Unit Or Insert
- Living Room with Fireplace
- Crawl Space
- Pull Down Stairs to Attic
- Laundry Room
Kitchen
- Electric Range
- Range Hood
Bedrooms and Bathrooms
- 2 Main Level Bedrooms
- 2 Full Bathrooms
Eco-Friendly Details
- Solar Power System
Outdoor Features
- Covered patio or porch
- Shed
Schools
- Royal Oaks Elementary School
- Concord Middle School
- Concord High School
Utilities
- Heat Pump System
- Electric Water Heater
- Cable TV Available
Community Details
- Royal Oaks Subdivision
Listing and Financial Details
- Assessor Parcel Number 5622-17-7253-0000
Ownership History
Purchase Details
Home Financials for this Owner
Home Financials are based on the most recent Mortgage that was taken out on this home.Purchase Details
Purchase Details
Purchase Details
Home Financials for this Owner
Home Financials are based on the most recent Mortgage that was taken out on this home.Similar Homes in Kannapolis, NC
Home Values in the Area
Average Home Value in this Area
Purchase History
| Date | Type | Sale Price | Title Company |
|---|---|---|---|
| Warranty Deed | $156,000 | None Listed On Document | |
| Warranty Deed | $156,000 | None Listed On Document | |
| Warranty Deed | $53,000 | None Available | |
| Warranty Deed | -- | None Available | |
| Warranty Deed | $77,000 | -- |
Mortgage History
| Date | Status | Loan Amount | Loan Type |
|---|---|---|---|
| Open | $225,000 | New Conventional | |
| Closed | $189,000 | New Conventional | |
| Previous Owner | $102,769 | FHA | |
| Previous Owner | $47,700 | New Conventional | |
| Previous Owner | $22,000 | Credit Line Revolving | |
| Previous Owner | $74,000 | Unknown | |
| Previous Owner | $73,150 | No Value Available |
Property History
| Date | Event | Price | Change | Sq Ft Price |
|---|---|---|---|---|
| 01/31/2025 01/31/25 | Sold | $156,000 | -29.1% | $139 / Sq Ft |
| 12/26/2024 12/26/24 | For Sale | $219,900 | 0.0% | $195 / Sq Ft |
| 12/18/2024 12/18/24 | Pending | -- | -- | -- |
| 11/20/2024 11/20/24 | Price Changed | $219,900 | -8.0% | $195 / Sq Ft |
| 11/03/2024 11/03/24 | Price Changed | $239,000 | -4.0% | $212 / Sq Ft |
| 10/12/2024 10/12/24 | For Sale | $249,000 | -- | $221 / Sq Ft |
Tax History Compared to Growth
Tax History
| Year | Tax Paid | Tax Assessment Tax Assessment Total Assessment is a certain percentage of the fair market value that is determined by local assessors to be the total taxable value of land and additions on the property. | Land | Improvement |
|---|---|---|---|---|
| 2024 | $2,263 | $199,300 | $47,000 | $152,300 |
| 2023 | $1,551 | $113,180 | $28,000 | $85,180 |
| 2022 | $1,551 | $113,180 | $28,000 | $85,180 |
| 2021 | $1,551 | $113,180 | $28,000 | $85,180 |
| 2020 | $1,551 | $113,180 | $28,000 | $85,180 |
| 2019 | $1,020 | $74,450 | $19,200 | $55,250 |
| 2018 | $1,005 | $74,450 | $19,200 | $55,250 |
| 2017 | $990 | $74,450 | $19,200 | $55,250 |
| 2016 | $990 | $81,050 | $21,600 | $59,450 |
| 2015 | $1,021 | $81,050 | $21,600 | $59,450 |
| 2014 | $1,021 | $81,050 | $21,600 | $59,450 |
Agents Affiliated with this Home
-
L
Seller's Agent in 2025
Lynnette Gearing
Lantern Realty & Development, LLC
-
N
Buyer's Agent in 2025
Non Member
NC_CanopyMLS
Map
Source: Canopy MLS (Canopy Realtor® Association)
MLS Number: 4189186
APN: 5622-17-7253-0000
- 1018 Michigan St
- 1010 Tennessee St
- 701 Dakota St
- 2101 Congress Ct
- 2124 Congress Ct
- 617 Peace Haven Rd
- 2218 Wednesbury Ct
- 2300 Wednesbury Ct
- 1200 Grace Ave
- 613 Breckenridge Rd Unit 3
- 1365 Eagle Claw Dr
- 1014 Skyway Dr
- 614 Breckenridge Rd Unit 17
- 1015 Rhode Island Ave
- 3095 Big Bend Dr
- 903 Rhode Island Ave
- 2485 Hedgecliff Rd
- 2465 Hedgecliff Rd
- 401 Dakota St
- 2455 Hedgecliff Rd
