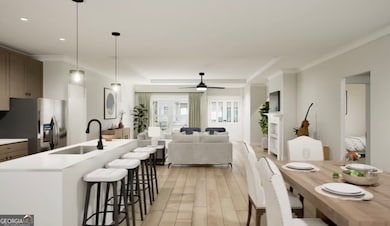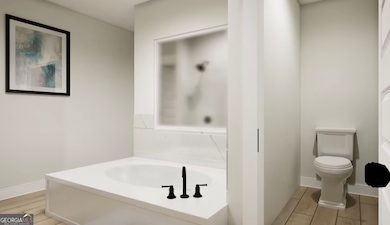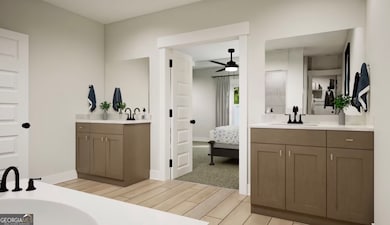1003 Mill Race Unit 3 Zebulon, GA 30295
Estimated payment $2,695/month
Highlights
- New Construction
- Ranch Style House
- Mud Room
- Pike County High School Rated 10
- High Ceiling
- Home Office
About This Home
The Brightstar Plan. Gather with your friends & family to create lasting memories around the spacious quartz countertop island in the kitchen surrounded by ample cabinetry, generous ranch style living and line-of-sight architecture. You can feel the difference in the space and in every detail when you walk inside a Valor home. Sit down to a meal in the dining area or step right outside to your covered patio and spark up the grill. Your primary bedroom is a sanctuary to relax & rejuvenate with a separate sitting area, trey ceiling and spacious walk in shower with two shower heads. The laundry room is conveniently located adjacent to the primary suite and open to the mud room area just inside the garage entrance into the home. You will find 3 additional bedrooms on the opposite side of the home featuring trey ceilings and ample walk-in closet space. The hub of the home is a cozy office nook located just beyond the family room, perfect for a home office or media center. This home has it all plus a 2 car garage! Photos of a similar home, options & upgrades may not be included in price.
Listing Agent
Valor GA Sales Team
Valor Realty License #266233 Listed on: 10/28/2025
Home Details
Home Type
- Single Family
Est. Annual Taxes
- $1,500
Year Built
- Built in 2025 | New Construction
Lot Details
- 1 Acre Lot
Home Design
- Ranch Style House
- Traditional Architecture
- Slab Foundation
- Composition Roof
- Press Board Siding
Interior Spaces
- 2,566 Sq Ft Home
- Tray Ceiling
- High Ceiling
- Ceiling Fan
- Mud Room
- Entrance Foyer
- Family Room
- Combination Dining and Living Room
- Home Office
- Carpet
- Pull Down Stairs to Attic
Kitchen
- Oven or Range
- Microwave
- Dishwasher
- Stainless Steel Appliances
Bedrooms and Bathrooms
- 4 Main Level Bedrooms
- Split Bedroom Floorplan
- Walk-In Closet
- Double Vanity
- Separate Shower
Laundry
- Laundry in Mud Room
- Laundry Room
Parking
- 2 Car Garage
- Parking Pad
- Garage Door Opener
Outdoor Features
- Patio
- Porch
Schools
- Pike County Primary/Elementary School
- Pike County Middle School
- Pike County High School
Utilities
- Forced Air Zoned Heating and Cooling System
- Heat Pump System
- Underground Utilities
- Electric Water Heater
- High Speed Internet
Community Details
- Property has a Home Owners Association
- Association fees include insurance, management fee, reserve fund
- Mill Pond Subdivision
Listing and Financial Details
- Tax Lot 1003
Map
Home Values in the Area
Average Home Value in this Area
Property History
| Date | Event | Price | List to Sale | Price per Sq Ft |
|---|---|---|---|---|
| 10/28/2025 10/28/25 | For Sale | $488,647 | -- | $190 / Sq Ft |
Source: Georgia MLS
MLS Number: 10633247
- 1004 Mill Race Unit 4
- 1019 Mill Race Unit 19
- 1002 Mill Race Unit 2
- 98 Whitfield Bend
- 223 Arthur Rd
- 637 Whitfield Walk
- 681 Whitfield Walk
- 4939 Highway 19 S
- 456 M l King jr Cir
- 123 Griffin St
- 203 Pine St
- 274 Caldwell Rd
- 244 Wrightsburg Way
- 106 Wrightsburg Way
- 94 Wrightsburg Way
- 308 Wrightsburg Way
- 16156 Barnesville St
- 928 U S 19
- 0 US Highway 19 Unit 10432667
- 171 Jackson St
- 2101 Williamson Rd
- 1764 Cheryl Ave
- 1763 Park Ct
- 600 S Pine Hill Rd
- 1802 Carrington Dr
- 701 Carver Rd
- 1751 Carrington Dr
- 1030 S Hill St
- 657 Carver Rd
- 308 Wynterhall Dr
- 101 Owens Ln
- 139 Hunts Mill Cir
- 1119 George Cir
- 116 Pointe Ct
- 708 S Hill St Unit APARTMENT
- 1247 Cherokee Ave
- 1110 W Poplar St
- 1569 Georgia Highway 16 W
- 617 Meriwether St
- 1560 Flynt St






