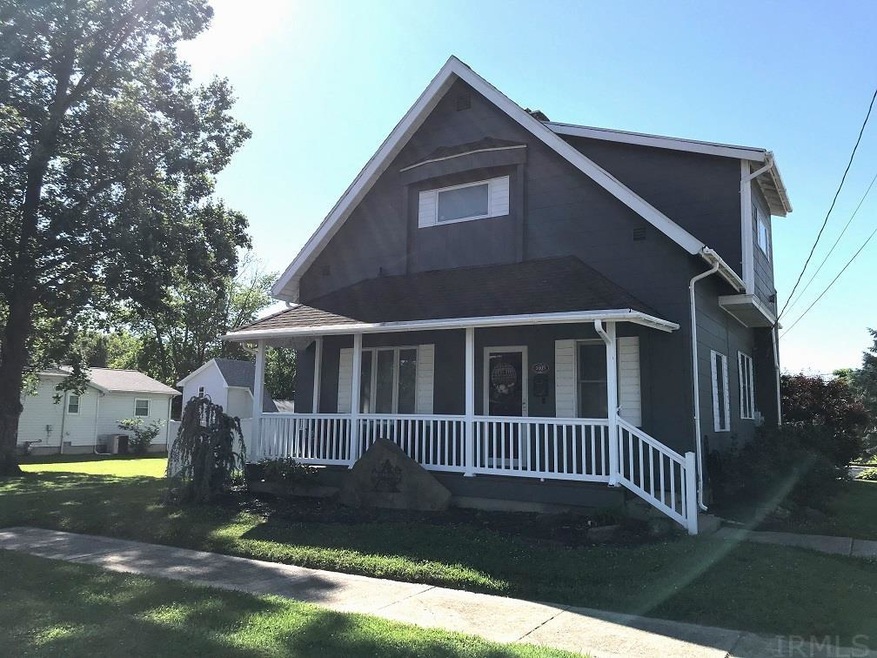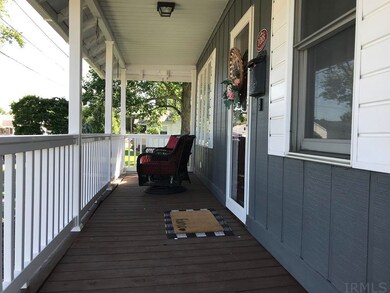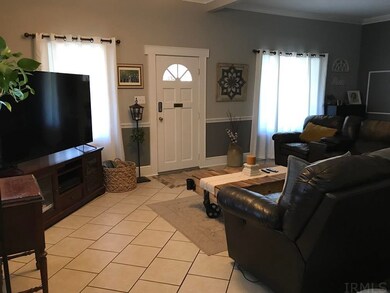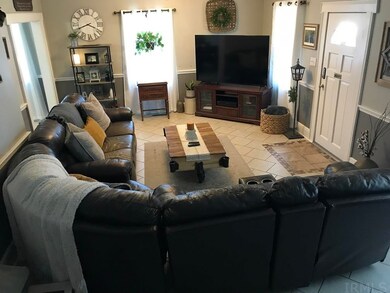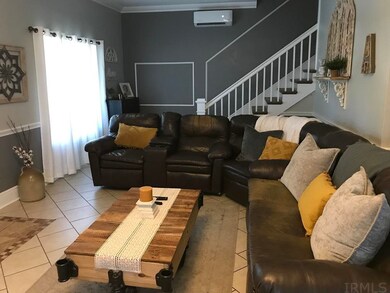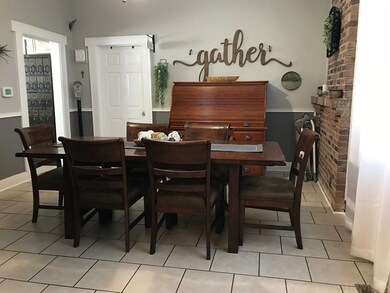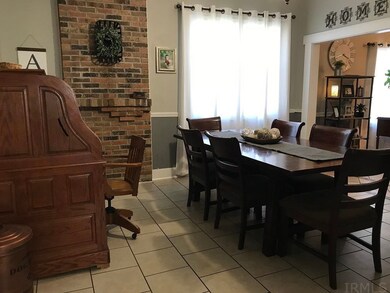
1003 N 14th St Vincennes, IN 47591
Highlights
- Corner Lot
- Formal Dining Room
- Ceramic Tile Flooring
- Covered patio or porch
- Bungalow
- Multiple cooling system units
About This Home
As of July 2022This is Home! Covered front and back porches, 3 bedrooms, 2 full baths, formal living and dining rooms, laundry room on main level, above ground pool with deck, 2 car detached garage, 2 carports, 2 city lots, all ready for new owners!
Home Details
Home Type
- Single Family
Est. Annual Taxes
- $885
Year Built
- Built in 1910
Lot Details
- 0.36 Acre Lot
- Privacy Fence
- Vinyl Fence
- Corner Lot
- Level Lot
Parking
- 2 Car Garage
- Carport
- Garage Door Opener
- Gravel Driveway
- Off-Street Parking
Home Design
- Bungalow
- Shingle Roof
- Asphalt Roof
Interior Spaces
- 1.5-Story Property
- Formal Dining Room
- Partially Finished Basement
- Sump Pump
Kitchen
- Electric Oven or Range
- Disposal
Flooring
- Carpet
- Ceramic Tile
- Vinyl
Bedrooms and Bathrooms
- 3 Bedrooms
- Separate Shower
Laundry
- Laundry on main level
- Electric Dryer Hookup
Schools
- Riley Elementary School
- Clark Middle School
- Lincoln High School
Utilities
- Multiple cooling system units
- Forced Air Heating System
- Heating System Uses Gas
Additional Features
- Covered patio or porch
- Suburban Location
Community Details
- Pennington Subdivision
Listing and Financial Details
- Assessor Parcel Number 42-12-22-322-005.000-022
Ownership History
Purchase Details
Home Financials for this Owner
Home Financials are based on the most recent Mortgage that was taken out on this home.Purchase Details
Similar Homes in Vincennes, IN
Home Values in the Area
Average Home Value in this Area
Purchase History
| Date | Type | Sale Price | Title Company |
|---|---|---|---|
| Deed | $14,900 | Premium Title Services Inc | |
| Deed | $47,000 | Manley Deas K Ochaliski Llc |
Property History
| Date | Event | Price | Change | Sq Ft Price |
|---|---|---|---|---|
| 07/08/2022 07/08/22 | Sold | $148,000 | 0.0% | $88 / Sq Ft |
| 06/07/2022 06/07/22 | Pending | -- | -- | -- |
| 06/07/2022 06/07/22 | Price Changed | $148,000 | +9.6% | $88 / Sq Ft |
| 06/03/2022 06/03/22 | For Sale | $135,000 | +804.3% | $80 / Sq Ft |
| 08/18/2016 08/18/16 | Sold | $14,929 | -63.0% | $11 / Sq Ft |
| 08/09/2016 08/09/16 | Pending | -- | -- | -- |
| 03/25/2016 03/25/16 | For Sale | $40,300 | -- | $31 / Sq Ft |
Tax History Compared to Growth
Tax History
| Year | Tax Paid | Tax Assessment Tax Assessment Total Assessment is a certain percentage of the fair market value that is determined by local assessors to be the total taxable value of land and additions on the property. | Land | Improvement |
|---|---|---|---|---|
| 2024 | $1,319 | $128,000 | $8,100 | $119,900 |
| 2023 | $1,408 | $126,300 | $12,300 | $114,000 |
| 2022 | $676 | $61,500 | $12,300 | $49,200 |
| 2021 | $649 | $57,400 | $12,300 | $45,100 |
| 2020 | $380 | $44,500 | $12,300 | $32,200 |
| 2019 | $362 | $43,000 | $11,800 | $31,200 |
| 2018 | $338 | $42,600 | $11,800 | $30,800 |
| 2017 | $872 | $42,200 | $11,800 | $30,400 |
| 2016 | $978 | $11,800 | $11,800 | $0 |
| 2014 | $117 | $11,800 | $11,800 | $0 |
| 2013 | $113 | $11,100 | $11,100 | $0 |
Agents Affiliated with this Home
-
Heath Klein

Seller's Agent in 2022
Heath Klein
KLEIN RLTY&AUCTION, INC.
(812) 291-2202
159 Total Sales
-
John Witshork

Buyer's Agent in 2022
John Witshork
KLEIN RLTY&AUCTION, INC.
(812) 881-7412
279 Total Sales
-
Mary Roark

Seller's Agent in 2016
Mary Roark
MIDWEST REALTY
(812) 486-6363
86 Total Sales
Map
Source: Indiana Regional MLS
MLS Number: 202221820
APN: 42-12-22-322-005.000-022
- 1419 College Ave
- 1310 N 14th St
- Lots 39 & 40 N 11th St
- 1307 Upper 11th St
- 1342 Perry St
- 1320 Perry St
- 1813 College Ave
- 1167 E Sycamore St
- 1600 N 14th St
- 917 Wabash Ave
- 607 N 10th St
- 1340 Broadway St
- 1010 N 9th St
- 914 N 9th St
- 808 N 9th St
- 928 Seminary St
- 923 N 8th St
- 1425 Broadway St
- 1136 Broadway St
- 1231 de Wolf St
