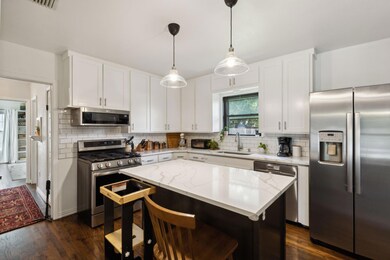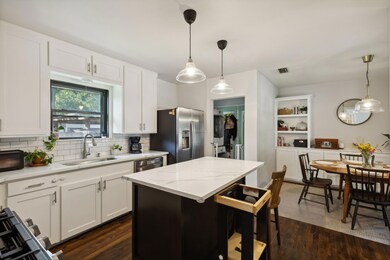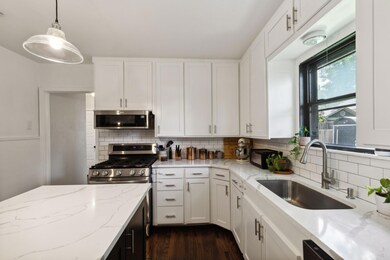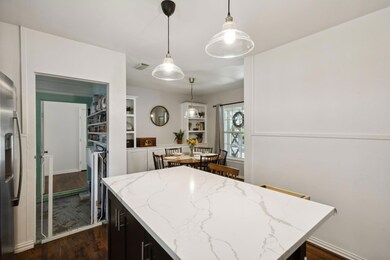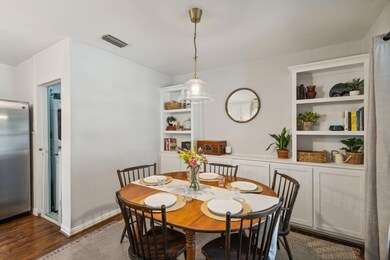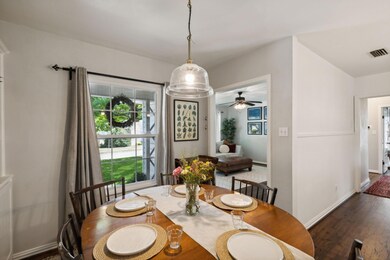
1003 N College St McKinney, TX 75069
Faubion NeighborhoodHighlights
- Ranch Style House
- Wood Flooring
- Interior Lot
- Faubion Middle School Rated A-
- Covered patio or porch
- Built-In Features
About This Home
As of October 2024Beautifully remodeled single-story home loaded with upgrades & design touches guaranteed to impress! Smartly designed with functionality in mind, offering 3 bed, 2 full bath, & lots of natural light highlighting the hardwood floors & color scheme that accents any decor! The formal dining showcases custom built-ins & seamlessly connects to the kitchen for easy entertaining & socializing while cooking! Speaking of entertaining, this chef's kitchen really has that WOW factor & comes with updated cabinetry, new stone island, & stainless appliances. The split primary retreat allows for privacy & showcases a beautifully updated ensuite! Layout allows for perfect short term rental opportunity! Large backyard offers a custom built pergola with lighting & a ceiling fan! Updates: Full gutters & covers, sprinkler system, French drain in the backyard. Upgraded plumbing & electrical. No HOA! Walking distance to historic Downtown McKinney with restaurants, local boutiques & hot spots to enjoy!
Last Agent to Sell the Property
Camille Duhoux
Redfin Corporation Brokerage Phone: 817-783-4605 License #0711015 Listed on: 09/19/2024

Home Details
Home Type
- Single Family
Est. Annual Taxes
- $6,140
Year Built
- Built in 1950
Lot Details
- 7,100 Sq Ft Lot
- Wood Fence
- Interior Lot
- Sprinkler System
- Few Trees
- Back Yard
Parking
- Carport
Home Design
- Ranch Style House
- Pillar, Post or Pier Foundation
- Slab Foundation
- Shingle Roof
Interior Spaces
- 1,414 Sq Ft Home
- Built-In Features
- Woodwork
- Wood Flooring
- Washer and Gas Dryer Hookup
Kitchen
- <<convectionOvenToken>>
- Gas Oven or Range
- Gas Cooktop
- <<microwave>>
- Dishwasher
- Disposal
Bedrooms and Bathrooms
- 3 Bedrooms
- 2 Full Bathrooms
Home Security
- Wireless Security System
- Carbon Monoxide Detectors
- Fire and Smoke Detector
Outdoor Features
- Covered patio or porch
Schools
- Caldwell Elementary School
- Mckinney Boyd High School
Utilities
- Central Heating and Cooling System
- Overhead Utilities
- Gas Water Heater
- High Speed Internet
Community Details
- Tuckers Add Subdivision
Listing and Financial Details
- Legal Lot and Block 15C / 15
- Assessor Parcel Number R0945015015C1
Ownership History
Purchase Details
Home Financials for this Owner
Home Financials are based on the most recent Mortgage that was taken out on this home.Purchase Details
Home Financials for this Owner
Home Financials are based on the most recent Mortgage that was taken out on this home.Purchase Details
Home Financials for this Owner
Home Financials are based on the most recent Mortgage that was taken out on this home.Similar Homes in McKinney, TX
Home Values in the Area
Average Home Value in this Area
Purchase History
| Date | Type | Sale Price | Title Company |
|---|---|---|---|
| Deed | -- | Title Forward | |
| Vendors Lien | -- | Republic Title Of Texas | |
| Warranty Deed | -- | Rtt |
Mortgage History
| Date | Status | Loan Amount | Loan Type |
|---|---|---|---|
| Open | $442,545 | VA | |
| Previous Owner | $228,000 | New Conventional | |
| Previous Owner | $237,500 | Purchase Money Mortgage | |
| Previous Owner | $108,007 | FHA |
Property History
| Date | Event | Price | Change | Sq Ft Price |
|---|---|---|---|---|
| 10/22/2024 10/22/24 | Sold | -- | -- | -- |
| 09/24/2024 09/24/24 | Pending | -- | -- | -- |
| 09/20/2024 09/20/24 | For Sale | $425,000 | +60.4% | $301 / Sq Ft |
| 11/30/2018 11/30/18 | Sold | -- | -- | -- |
| 10/29/2018 10/29/18 | Pending | -- | -- | -- |
| 10/06/2018 10/06/18 | For Sale | $265,000 | -- | $187 / Sq Ft |
Tax History Compared to Growth
Tax History
| Year | Tax Paid | Tax Assessment Tax Assessment Total Assessment is a certain percentage of the fair market value that is determined by local assessors to be the total taxable value of land and additions on the property. | Land | Improvement |
|---|---|---|---|---|
| 2023 | $5,951 | $320,000 | $128,000 | $192,000 |
| 2022 | $5,731 | $285,983 | $112,000 | $173,983 |
| 2021 | $5,434 | $255,898 | $72,000 | $183,898 |
| 2020 | $5,791 | $256,230 | $68,000 | $188,230 |
| 2019 | $6,022 | $253,318 | $56,000 | $197,318 |
| 2018 | $3,302 | $135,753 | $52,000 | $117,253 |
| 2017 | $3,002 | $140,600 | $48,000 | $92,600 |
| 2016 | $2,785 | $121,119 | $40,000 | $81,119 |
| 2015 | $1,954 | $101,994 | $28,000 | $73,994 |
Agents Affiliated with this Home
-
C
Seller's Agent in 2024
Camille Duhoux
Redfin Corporation
-
Cheryl Gonzales

Buyer's Agent in 2024
Cheryl Gonzales
RE/MAX
5 in this area
69 Total Sales
-
Jennifer Potter
J
Seller's Agent in 2018
Jennifer Potter
Coldwell Banker Apex, REALTORS
(214) 763-5651
1 in this area
113 Total Sales
-
C
Buyer's Agent in 2018
Chip Parmelly
JPAR Cedar Hill
Map
Source: North Texas Real Estate Information Systems (NTREIS)
MLS Number: 20730280
APN: R-0945-015-015C-1
- 903 N College St
- 807 Florence St
- 803 Oak St
- 405 Heard St
- 1105 Florence St
- 505 N College St
- 1200 Lela St
- 1205 N Bradley St
- 604 N Benge St
- 811 N Church St
- 605 N Kentucky St
- 315 N College St
- 314 N Bradley St
- 401 N Benge St
- 1215 Coleman St
- 1311 Oak St
- 609 N Tennessee St
- 708 W White Ave
- 710 W White Ave
- 1317 Oak St

