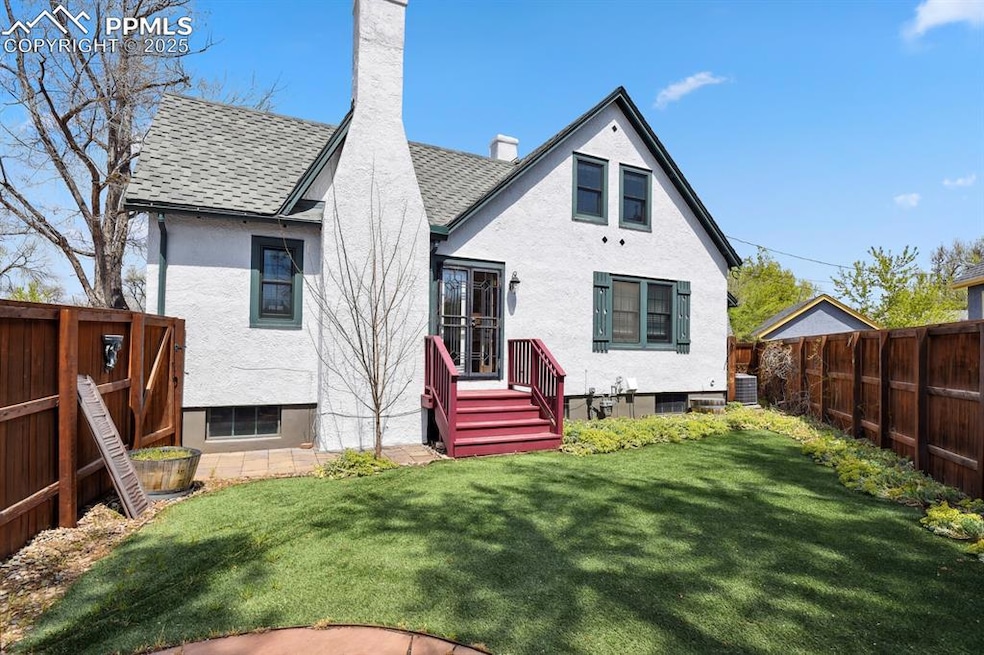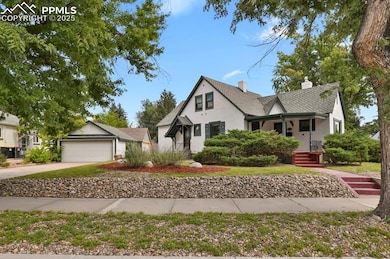Charming 1938 Tudor home situated on a corner lot with Pikes Peak Views, covered front porch, and a fully fenced in yard. Located in the desirable Shooks Run neighborhood, this beauty has four bedrooms, four bathrooms, and a two car garage. Upon entering the home, you will be bathed in warm and abundant light from the large bay window and stunning Pikes Peak views. Original wood floors, quaint architectural period details, coved ceilings, and gas fireplace complete the picture book charm of the living room. French doors from the living room lead to the private backyard with mature landscaping and artificial grass for seasonal low maintenance. The living room opens up to the large dining room and leads to the kitchen with new stainless steel dishwasher, tile flooring, recessed lighting, refrigerator, gas range, and overhead microwave. There is access from the kitchen to the driveway and two car garage for extra added convenience. There are two main level large bedrooms and a 3/4 bathroom, one of the bedrooms could be used as a primary. Upper level bedroom suite has an adjoining full bathroom with soaking tub and walk-in closet. The lower level has original cedar wood ceilings/wall surround with an oversized family room and additional bedroom/bath. The 4th bedroom has an en-suite with a walk-in closet, full adjoining bathroom, and an egress window. The full bathroom has been updated with tile flooring, subway tile surround, fixtures, and a pedestal sink. Beautiful hard flooring throughout—no carpet to worry about. Some updates include, new Anderson windows, new roof (20), A/C (24), furnace (12), lighting, gutters (20), radon mitigation, and professional landscaping. There is additional storage in the attic with a door for easy access. This home offers exceptional walkability, with easy access to nearby parks, scenic trails, restaurants, coffee shops, hospital, Olympic Training Center, entertainment, and the vibrant downtown area—all just a short stroll away!







