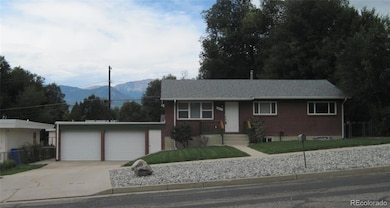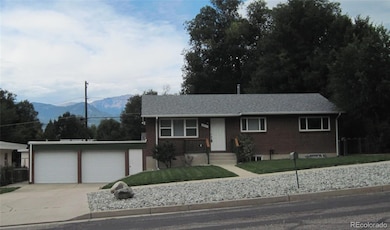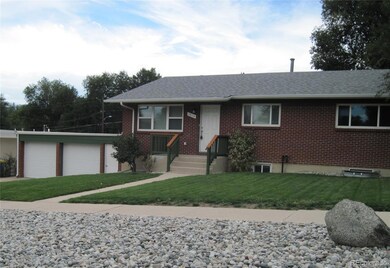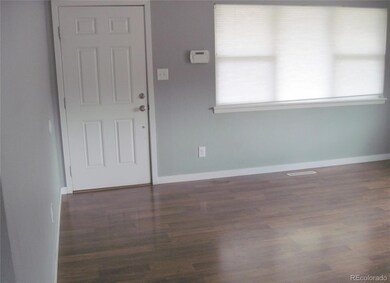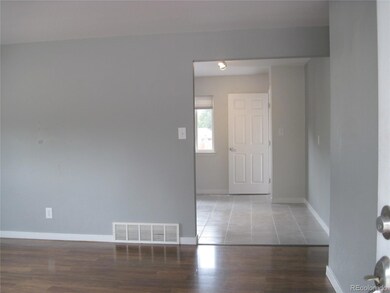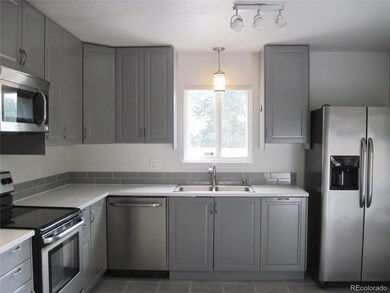1014 Alexander Rd Colorado Springs, CO 80909
Knob Hill NeighborhoodHighlights
- Primary Bedroom Suite
- Deck
- Front Porch
- Mountain View
- Solid Surface Countertops
- 4-minute walk to Betty Krouse Park
About This Home
Discover the charm of this beautifully updated mid-century raised ranch, boasting 4 spacious bedrooms and 2 stylish bathrooms. The heart of this home is the modern kitchen, showcasing sleek stainless steel appliances, elegant solid countertops, and exquisite cabinetry, complete with a convenient pantry. With a tiled floor that ensures effortless cleanup, this kitchen is as functional as it is attractive. On the main level, you'll find 3 inviting bedrooms and a full bathroom, offering comfort and convenience. Venture downstairs to the fully finished basement, adorned with plush new carpeting, where you’ll enjoy a versatile space ideal for playtime, movie nights, or creating your personal workout sanctuary. This level also features another generously sized bedroom with a luxurious walk-in closet, a laundry area, and a stunning bathroom boasting a spa-like shower—perfect for unwinding after a long day. The oversized garage provides easy access to both the front and back yards, making it a practical addition to your lifestyle. Step outside onto the impressive deck, perfect for entertaining guests, while the backyard transforms into your own private oasis. It's complete with charming walking paths, a cozy fire pit, and ample lawn space for gatherings. The property extends beyond the wooden privacy fence and is accessible from the alley, ideal for boat or RV parking. With R-2 zoning, the possibilities for this property are abundant. No HOA. Central AC. Don’t miss the opportunity to make this dream home yours!
Listing Agent
Property Shoppe LLC Brokerage Email: kinneyco@aol.com,719-243-4632 License #040036683 Listed on: 11/20/2025
Home Details
Home Type
- Single Family
Est. Annual Taxes
- $1,432
Year Built
- Built in 1962
Parking
- 2 Car Attached Garage
Interior Spaces
- 1-Story Property
- Family Room
- Living Room
- Mountain Views
Kitchen
- Eat-In Kitchen
- Self-Cleaning Oven
- Range
- Microwave
- Dishwasher
- Solid Surface Countertops
Flooring
- Carpet
- Laminate
- Tile
Bedrooms and Bathrooms
- 4 Bedrooms | 3 Main Level Bedrooms
- Primary Bedroom Suite
- Walk-In Closet
Laundry
- Laundry Room
- Dryer
- Washer
Basement
- Basement Fills Entire Space Under The House
- 1 Bedroom in Basement
Outdoor Features
- Deck
- Fire Pit
- Front Porch
Schools
- Queen Palmer Elementary School
- Galileo Middle School
- Palmer High School
Additional Features
- 10,275 Sq Ft Lot
- Forced Air Heating and Cooling System
Listing and Financial Details
- Security Deposit $2,100
- Property Available on 11/26/25
- Exclusions: staging items
- The owner pays for taxes
- 12 Month Lease Term
- $30 Application Fee
Community Details
Overview
- Grand View Subdivision
Pet Policy
- Pet Deposit $300
- Dogs and Cats Allowed
Map
Source: REcolorado®
MLS Number: 8327224
APN: 64093-01-001
- 1007 Iowa Ave
- 508 Sunset Rd
- 1110 Otteman Ct
- 2612 E Yampa St
- 2111 E Cache La Poudre St
- 815 E Hills Rd
- 2530 Knob Hill Ct
- 1016 Bennett Ave
- 817 Swope Ave
- 705 E Hills Rd
- 2433 E Monument St
- 1819 E Yampa St
- 2627 E Uintah St
- 2625 E Uintah St
- 719 Bonfoy Ave
- 623 Swope Ave
- 2415 E Willamette Ave
- 2538 Elvin Ave
- 2524 1/2 E Willamette Ave
- 1028 N Union Blvd
- 914 Alexander Rd Unit A
- 815 E Hills Rd
- 1129 Bennett Ave
- 2634 E Yampa St
- 2617 E Uintah St Unit D
- 2617 E Uintah St Unit A
- 2433 E Monument St
- 1824 E San Rafael St
- 2512 E Monument St Unit 2512
- 2514 E Monument St Unit 2514
- 1120 Yuma St Unit A
- 1120 Yuma St Unit B
- 1120 Yuma St Unit C
- 1120 Yuma St Unit D
- 825 Yuma St
- 2770 E Uintah St
- 704 Yuma St
- 2423 E St Vrain St Unit 3
- 517 Yuma St
- 1429 E Columbia St Unit 2

