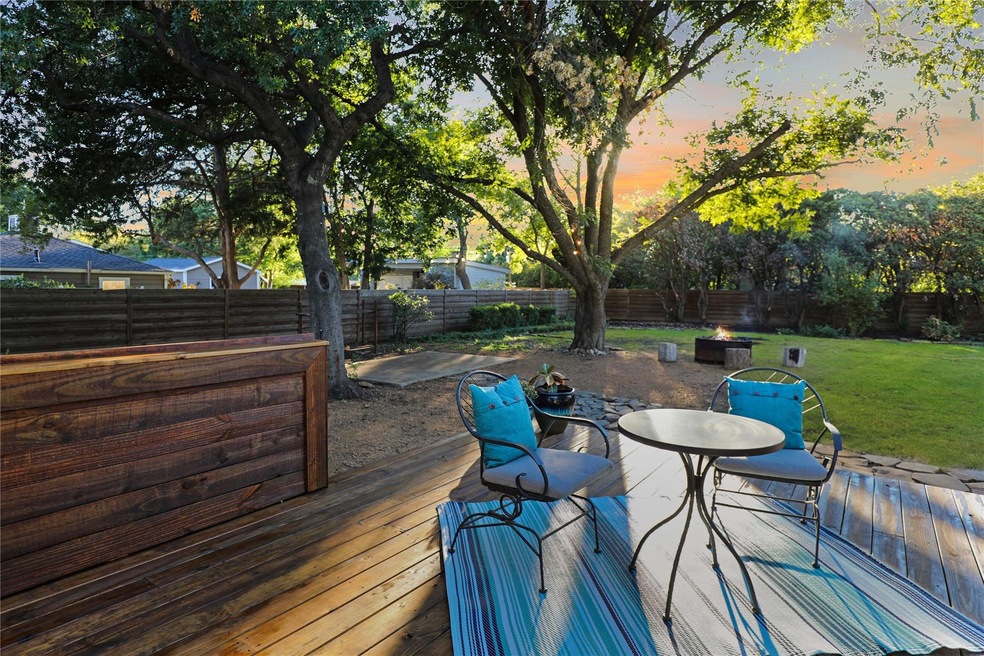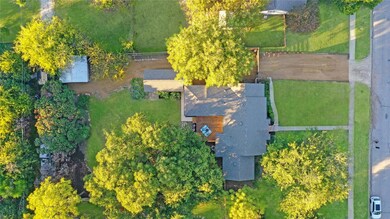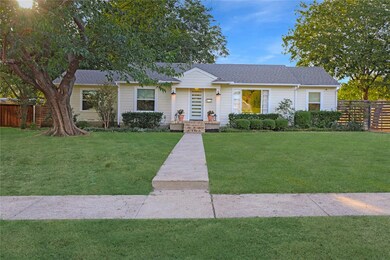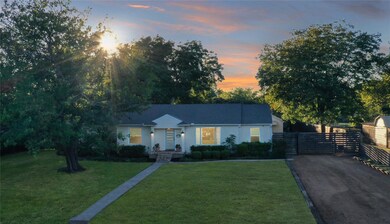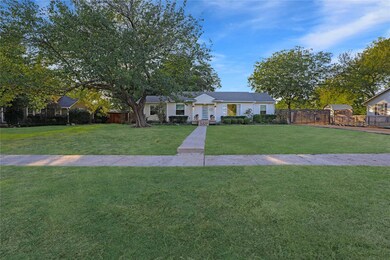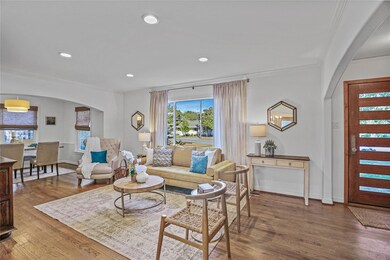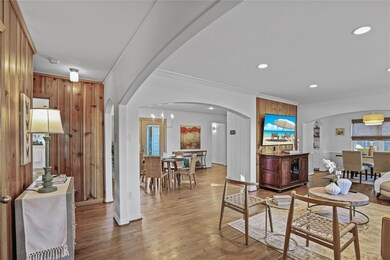
1003 N Waddill St McKinney, TX 75069
Faubion NeighborhoodHighlights
- Parking available for a boat
- 0.46 Acre Lot
- Midcentury Modern Architecture
- Faubion Middle School Rated A-
- Open Floorplan
- Deck
About This Home
As of September 2024HISTORIC MCKINNEY! Almost half acre lot w. a fabulous one-story ranch, mid century modern home, w. vintage & eclectic flair! New sod, beautiful large trees & gardens. Large driveway for plenty of parking, electric privacy gate opens to backyard where there's a RV Hook up to park a Camper. NO HOA. Enjoy newly renovated Murphy Park around the corner. This home has lots of original charm, even after being extensively renovated in 2015. (List of Updates in Docs.) Primary Bedroom w. Bathroom, Laundry Room & Kitchen were remodeled with beautiful marble counter tops, plus more! Walls were opened up with Arches. Original wood floors, original wood paneling, a few original lights mixed with new lighting. Brand new 20X20 back deck recently installed & stained. Incl. in total square footage is a 296 sq.ft separate building, heat-air, w. repurposed barnwood walls & new carpet makes for a great Game Room, Art Room or Office! 16x16 Storage building, previous Chicken Coop, on property too!
Last Agent to Sell the Property
Fathom Realty Brokerage Phone: 888-455-6040 License #0627321 Listed on: 10/06/2023

Home Details
Home Type
- Single Family
Est. Annual Taxes
- $12,035
Year Built
- Built in 1955
Lot Details
- 0.46 Acre Lot
- Lot Dimensions are 90x199
- Private Entrance
- Gated Home
- High Fence
- Wood Fence
- Perimeter Fence
- Landscaped
- Interior Lot
- Many Trees
- Private Yard
- Back Yard
Home Design
- Midcentury Modern Architecture
- Ranch Style House
- Pillar, Post or Pier Foundation
- Composition Roof
Interior Spaces
- 2,298 Sq Ft Home
- Open Floorplan
- Woodwork
- Ceiling Fan
- Chandelier
- Window Treatments
- Washer Hookup
Kitchen
- Eat-In Kitchen
- Gas Cooktop
- <<microwave>>
- Ice Maker
- Dishwasher
- Disposal
Flooring
- Wood
- Carpet
- Ceramic Tile
Bedrooms and Bathrooms
- 4 Bedrooms
- Walk-In Closet
- 2 Full Bathrooms
Home Security
- Carbon Monoxide Detectors
- Fire and Smoke Detector
Parking
- Parking available for a boat
- RV Access or Parking
Outdoor Features
- Deck
- Outdoor Storage
- Rain Gutters
Schools
- Burks Elementary School
- Mckinney Boyd High School
Utilities
- Forced Air Zoned Heating and Cooling System
- Heating System Uses Natural Gas
- Vented Exhaust Fan
- Overhead Utilities
- Tankless Water Heater
- Gas Water Heater
Community Details
- Waddill Subdivision
Listing and Financial Details
- Legal Lot and Block 1A / 23
- Assessor Parcel Number R0835023001A1
Ownership History
Purchase Details
Home Financials for this Owner
Home Financials are based on the most recent Mortgage that was taken out on this home.Purchase Details
Purchase Details
Purchase Details
Home Financials for this Owner
Home Financials are based on the most recent Mortgage that was taken out on this home.Similar Homes in McKinney, TX
Home Values in the Area
Average Home Value in this Area
Purchase History
| Date | Type | Sale Price | Title Company |
|---|---|---|---|
| Deed | -- | None Listed On Document | |
| Warranty Deed | -- | None Listed On Document | |
| Warranty Deed | -- | Rtt | |
| Vendors Lien | -- | Hftc |
Mortgage History
| Date | Status | Loan Amount | Loan Type |
|---|---|---|---|
| Open | $567,900 | New Conventional | |
| Previous Owner | $187,500 | New Conventional | |
| Previous Owner | $160,550 | New Conventional | |
| Previous Owner | $155,700 | Purchase Money Mortgage | |
| Previous Owner | $56,925 | Unknown |
Property History
| Date | Event | Price | Change | Sq Ft Price |
|---|---|---|---|---|
| 09/03/2024 09/03/24 | Sold | -- | -- | -- |
| 08/06/2024 08/06/24 | Pending | -- | -- | -- |
| 07/25/2024 07/25/24 | For Sale | $695,000 | +3.0% | $302 / Sq Ft |
| 11/16/2023 11/16/23 | Sold | -- | -- | -- |
| 10/23/2023 10/23/23 | Pending | -- | -- | -- |
| 10/18/2023 10/18/23 | For Sale | $675,000 | -- | $294 / Sq Ft |
Tax History Compared to Growth
Tax History
| Year | Tax Paid | Tax Assessment Tax Assessment Total Assessment is a certain percentage of the fair market value that is determined by local assessors to be the total taxable value of land and additions on the property. | Land | Improvement |
|---|---|---|---|---|
| 2023 | $12,035 | $482,602 | $192,000 | $290,602 |
| 2022 | $8,798 | $439,021 | $175,000 | $264,021 |
| 2021 | $6,916 | $325,676 | $112,500 | $213,176 |
| 2020 | $6,940 | $307,065 | $106,250 | $200,815 |
| 2019 | $7,269 | $305,776 | $87,500 | $218,276 |
| 2018 | $8,413 | $345,903 | $81,250 | $264,653 |
| 2017 | $7,636 | $313,938 | $75,000 | $238,938 |
| 2016 | $6,675 | $268,886 | $62,500 | $206,386 |
| 2015 | $4,232 | $232,364 | $43,750 | $188,614 |
Agents Affiliated with this Home
-
Rusty Pierce

Seller's Agent in 2024
Rusty Pierce
RE/MAX
(214) 850-7809
3 in this area
232 Total Sales
-
Susan Beers
S
Seller's Agent in 2023
Susan Beers
Fathom Realty
(214) 236-2231
25 in this area
104 Total Sales
-
Jacqueline Bae
J
Seller Co-Listing Agent in 2023
Jacqueline Bae
Fathom Realty
(214) 449-2255
16 in this area
54 Total Sales
Map
Source: North Texas Real Estate Information Systems (NTREIS)
MLS Number: 20443553
APN: R-0835-023-001A-1
- 1102 N Graves St
- 1804 W Josephine St
- 1303 N Morris St
- 1200 Lela St
- 1813 Erwin Place
- 1312 N Graves St
- 803 Oak St
- 1205 N Bradley St
- 1312 White Cir
- 1008 W White Ave
- 1311 Oak St
- 1706 W White Ave Unit 1704-1706
- 1105 Florence St
- 1317 Oak St
- 1412 N Morris St
- 807 Florence St
- 1413 White Way
- 417 N Waddill St
- 1415 West St
- 903 N College St
