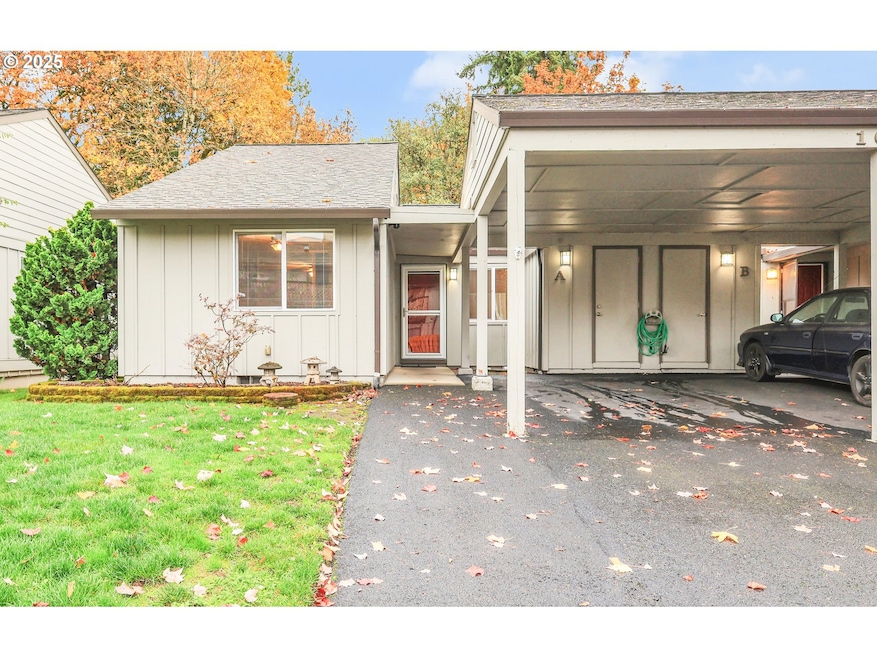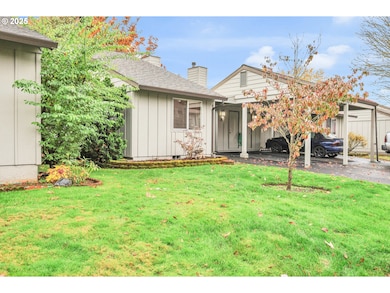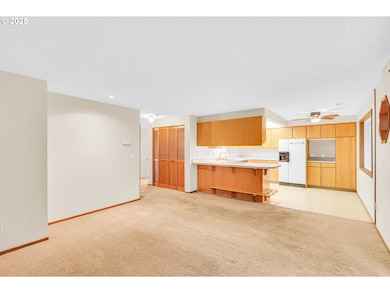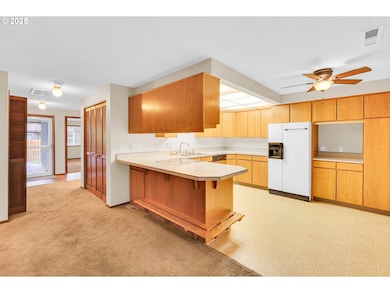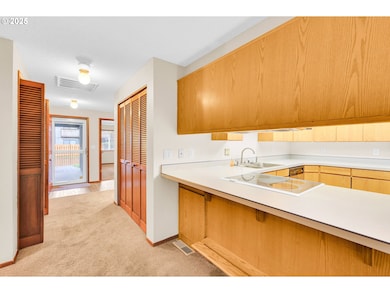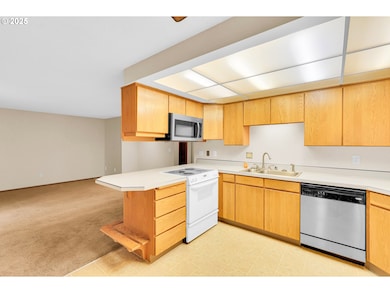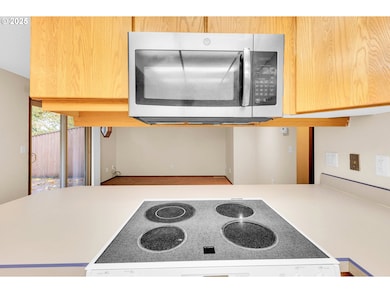1003 NW 132nd St Vancouver, WA 98685
Knapp NeighborhoodEstimated payment $2,121/month
Highlights
- Popular Property
- Basketball Court
- Deck
- Fitness Center
- View of Trees or Woods
- Adjacent to Greenbelt
About This Home
Salmon Creek Estates is a premiere condominium style of living. This almost 1800SF unit backs to Salmon creek wetland you'll NEVER have rear neighbors! Enjoy the walking trails, wildlife and peace in the heart of salmon Creek. It's only a 5-minute walk to schools! Both bedrooms are located on the main floor and good sized. Slider in living room leads to a 14X24 greenbelt deck. Walk-out daylight downstairs offers a huge pantry/storage area as seen in the pictures. Built in wall-to-wall closet, pellet stove and slider leading to back yard/greenbelt. Forced air heat pump for heating and A/C. Huge laundry room complete with cabinets, shelving, folding table, washer and dryer. As well as second refrigerator. This floor plan could easily work for a private 3rd bedroom in the walk-out daylight lower level. HOA includes Exterior maintenance, Water and Sewer. Located steps from the clubhouse, enjoy active living at the community rec room w/billiards, ping pong, tennis court, basketball court, pool, jacuzzi, sauna, clubhouse, or gym. Bring your patio furniture so you and your friends and family can enjoy time on the amazing deck with a view of the greenspace and trees. Conveniently located minutes away Shopping, Hospital, and both I--205/I-5 freeways, this is a must-see home! Rental cap not met, No HOA litigation.
Property Details
Home Type
- Condominium
Est. Annual Taxes
- $3,947
Year Built
- Built in 1982
Lot Details
- Adjacent to Greenbelt
- 1 Common Wall
- Landscaped with Trees
- Private Yard
Property Views
- Woods
- Territorial
Home Design
- Slab Foundation
- Shingle Roof
- Wood Siding
Interior Spaces
- 1,751 Sq Ft Home
- 2-Story Property
- Ceiling Fan
- 1 Fireplace
- Double Pane Windows
- Vinyl Clad Windows
- Family Room
- Living Room
- Combination Kitchen and Dining Room
- Storage Room
- Security Lights
Kitchen
- Cooktop
- Microwave
- Plumbed For Ice Maker
- Dishwasher
- Stainless Steel Appliances
- Disposal
Flooring
- Laminate
- Tile
- Vinyl
Bedrooms and Bathrooms
- 2 Bedrooms
Laundry
- Laundry Room
- Washer and Dryer
Basement
- Basement Fills Entire Space Under The House
- Natural lighting in basement
Parking
- Attached Garage
- Carport
- Tandem Parking
- Driveway
Accessible Home Design
- Accessibility Features
- Level Entry For Accessibility
Outdoor Features
- Basketball Court
- Deck
- Patio
- Shed
Location
- Ground Level
Schools
- Chinook Elementary School
- Alki Middle School
- Skyview High School
Utilities
- Cooling Available
- Forced Air Heating System
- Heat Pump System
- Pellet Stove burns compressed wood to generate heat
- Electric Water Heater
Listing and Financial Details
- Assessor Parcel Number 117894536
Community Details
Overview
- Property has a Home Owners Association
- 281 Units
- Salmon Creek Estates Association, Phone Number (360) 574-3989
- On-Site Maintenance
- Greenbelt
Amenities
- Courtyard
- Community Deck or Porch
- Common Area
- Party Room
- Community Storage Space
Recreation
- Tennis Courts
- Community Basketball Court
- Sport Court
- Recreation Facilities
- Fitness Center
- Community Spa
Security
- Resident Manager or Management On Site
- Storm Doors
Map
Home Values in the Area
Average Home Value in this Area
Tax History
| Year | Tax Paid | Tax Assessment Tax Assessment Total Assessment is a certain percentage of the fair market value that is determined by local assessors to be the total taxable value of land and additions on the property. | Land | Improvement |
|---|---|---|---|---|
| 2025 | $3,947 | $434,371 | -- | $434,371 |
| 2024 | $3,395 | $373,249 | -- | $373,249 |
| 2023 | $3,213 | $299,831 | $0 | $299,831 |
| 2022 | $2,976 | $326,170 | $0 | $326,170 |
| 2021 | $3,014 | $268,861 | $0 | $268,861 |
| 2020 | $1,315 | $255,608 | $0 | $255,608 |
| 2019 | $2,456 | $236,591 | $0 | $236,591 |
| 2018 | $2,612 | $229,264 | $0 | $0 |
| 2017 | $2,149 | $203,875 | $0 | $0 |
| 2016 | $2,133 | $174,265 | $0 | $0 |
| 2015 | $1,642 | $161,565 | $0 | $0 |
| 2014 | -- | $119,150 | $0 | $0 |
| 2013 | -- | $102,896 | $0 | $0 |
Property History
| Date | Event | Price | List to Sale | Price per Sq Ft |
|---|---|---|---|---|
| 11/10/2025 11/10/25 | For Sale | $340,000 | -- | $194 / Sq Ft |
Purchase History
| Date | Type | Sale Price | Title Company |
|---|---|---|---|
| Interfamily Deed Transfer | -- | None Available | |
| Warranty Deed | $140,000 | Clark County Title | |
| Interfamily Deed Transfer | -- | Clark County Title | |
| Warranty Deed | $127,000 | Charter Title Corporation |
Mortgage History
| Date | Status | Loan Amount | Loan Type |
|---|---|---|---|
| Open | $112,000 | Purchase Money Mortgage | |
| Previous Owner | $25,000 | No Value Available |
Source: Regional Multiple Listing Service (RMLS)
MLS Number: 334452439
APN: 117894-536
- 901 NW 132nd St Unit A
- 0 NW 11th Ave Unit LOT14 554211978
- 0 NW 11th Ave
- 13311 NW 10th Ave
- 13114 NW 8th Way Unit B
- 1118 NW 134th St Unit B
- 13813 NW 10th Ct Unit C
- 13821 NW 10th Ct Unit H
- 13821 NW 10th Ct Unit G
- 13846 NW 10th Ct
- 13802 NW 10th Ct
- 13802 NW 10th Ct Unit D
- 1208 NW 138th Way
- 1607 NW 136th St
- 306 NW 134th St
- 12306 NW 17th Ave Unit Lot 30
- 12310 NW 17th Ave
- 12311 NW 15th Ave
- 12314 NW 17th Ave Unit Lot 28
- 12303 NW 17th Ave
- 13414 NE 23rd Ave
- 14505 NE 20th Ave
- 10223 NE Notchlog Dr
- 10405 NE 9th Ave
- 2406 NE 139th St
- 10300 NE Stutz Rd
- 9511 NE Hazel Dell Ave
- 1824 NE 104th Loop
- 16501 NE 15th St
- 13914 NE Salmon Creek Ave
- 9501 NE 19th Ave
- 9211 NE 15th Ave
- 8910 NE 15th Ave
- 1016 NE 86th St
- 8917 NE 15th Ave
- 8415 NE Hazel Dell Ave
- 8500 NE Hazel Dell Ave
- 9615 NE 25th Ave
- 2703 NE 99th St
- 1103 NE 83rd St
