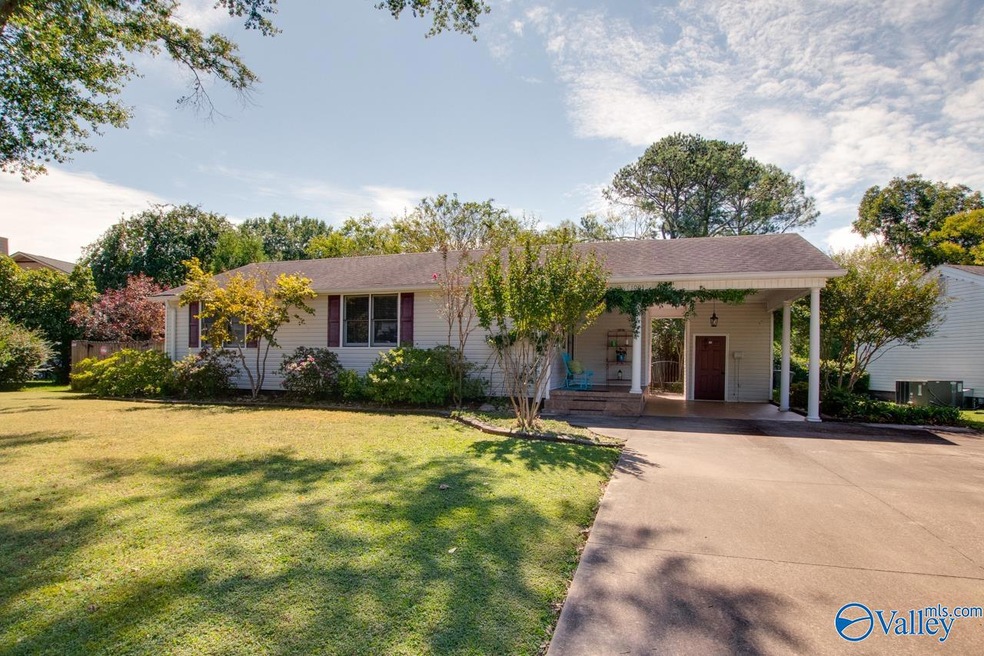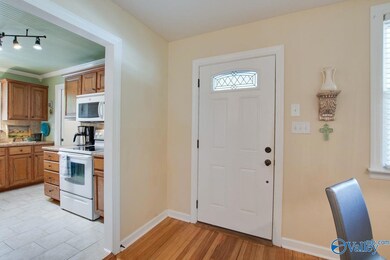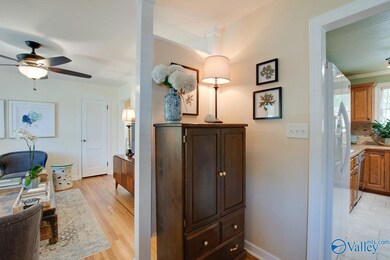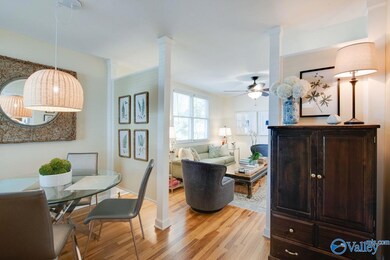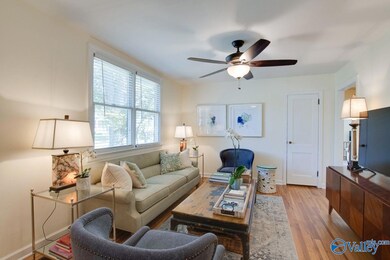
1003 Peck Rd NE Huntsville, AL 35801
Blossomwood NeighborhoodHighlights
- No HOA
- Attached Carport
- Central Heating and Cooling System
About This Home
As of November 2024"PRECIOUS" is the word that first comes to mind when you walk through this adorable and immaculate cottage near Five Points and downtown. The owners have touched every surface, infusing it with CHARM and CHARACTER. It offers 3 bedrooms, 1 and 1/2 baths, and hardwood floors in every room except kitchen, bath, & laundry. The backyard is shady and lush, with a roomy deck and a separate storage building. The carport leads to a sweet covered porch with sitting area and also includes extra storage room at the end of the carport. This jewel won't last long.
Home Details
Home Type
- Single Family
Est. Annual Taxes
- $2,182
Interior Spaces
- 1,079 Sq Ft Home
- Property has 1 Level
- Crawl Space
Kitchen
- Oven or Range
- Dishwasher
Bedrooms and Bathrooms
- 3 Bedrooms
Parking
- 1 Car Garage
- Attached Carport
Schools
- Chapman Elementary School
- Lee High School
Additional Features
- 0.25 Acre Lot
- Central Heating and Cooling System
Community Details
- No Home Owners Association
- Darwin Downs Subdivision
Listing and Financial Details
- Tax Lot 21
- Assessor Parcel Number 1309304001044.000
Ownership History
Purchase Details
Home Financials for this Owner
Home Financials are based on the most recent Mortgage that was taken out on this home.Purchase Details
Home Financials for this Owner
Home Financials are based on the most recent Mortgage that was taken out on this home.Similar Homes in Huntsville, AL
Home Values in the Area
Average Home Value in this Area
Purchase History
| Date | Type | Sale Price | Title Company |
|---|---|---|---|
| Warranty Deed | $228,000 | None Listed On Document | |
| Warranty Deed | $142,900 | None Available |
Mortgage History
| Date | Status | Loan Amount | Loan Type |
|---|---|---|---|
| Open | $182,400 | New Conventional | |
| Previous Owner | $62,675 | New Conventional | |
| Previous Owner | $70,000 | New Conventional |
Property History
| Date | Event | Price | Change | Sq Ft Price |
|---|---|---|---|---|
| 11/04/2024 11/04/24 | Sold | $228,000 | -5.0% | $211 / Sq Ft |
| 10/19/2024 10/19/24 | Pending | -- | -- | -- |
| 09/24/2024 09/24/24 | For Sale | $239,900 | 0.0% | $222 / Sq Ft |
| 09/20/2024 09/20/24 | Pending | -- | -- | -- |
| 09/18/2024 09/18/24 | For Sale | $239,900 | +67.9% | $222 / Sq Ft |
| 08/20/2018 08/20/18 | Off Market | $142,900 | -- | -- |
| 05/22/2018 05/22/18 | Sold | $142,900 | +2.1% | $132 / Sq Ft |
| 04/27/2018 04/27/18 | Pending | -- | -- | -- |
| 04/26/2018 04/26/18 | For Sale | $139,900 | -- | $130 / Sq Ft |
Tax History Compared to Growth
Tax History
| Year | Tax Paid | Tax Assessment Tax Assessment Total Assessment is a certain percentage of the fair market value that is determined by local assessors to be the total taxable value of land and additions on the property. | Land | Improvement |
|---|---|---|---|---|
| 2024 | $2,182 | $37,620 | $6,840 | $30,780 |
| 2023 | $2,182 | $32,800 | $5,700 | $27,100 |
| 2022 | $1,737 | $29,940 | $5,680 | $24,260 |
| 2021 | $1,583 | $27,300 | $4,180 | $23,120 |
| 2020 | $1,447 | $24,940 | $3,040 | $21,900 |
| 2019 | $1,413 | $24,360 | $3,040 | $21,320 |
| 2018 | $334 | $6,580 | $0 | $0 |
| 2017 | $334 | $6,580 | $0 | $0 |
| 2016 | $334 | $6,580 | $0 | $0 |
| 2015 | $334 | $6,580 | $0 | $0 |
| 2014 | $336 | $6,620 | $0 | $0 |
Agents Affiliated with this Home
-
Alice Battle

Seller's Agent in 2024
Alice Battle
Legend Realty
(256) 337-2204
4 in this area
64 Total Sales
-
Deborah Selby

Buyer's Agent in 2024
Deborah Selby
Keller Williams Realty
(256) 509-4266
1 in this area
69 Total Sales
-
Bonnie Sokolowski

Seller's Agent in 2018
Bonnie Sokolowski
RE/MAX
(256) 683-4394
105 Total Sales
Map
Source: ValleyMLS.com
MLS Number: 21871271
APN: 13-09-30-4-001-044.000
- 2019 Van Buren Dr NE
- 816 Giles Dr NE
- 1918 Melbourne Ave NE
- 2022 Bide A Wee Dr NE
- 2122 Fernbrook Dr NE
- 1721 Wakefield Dr NE
- 1713 Oakwood Ave NE
- 1712 Wakefield Dr NE
- 2040 Bankhead Pkwy NE
- 1703 Oakwood Ave NE
- 2407 Bankhead Pkwy NE
- 2305 Appletree Ct NE
- 1544 Mckinley Ave NE
- 1608 Humes Ave NE
- 416 Owens Dr SE
- 1502 Rison Ave NE
- 2209 Maysville Rd NE
- 1504 Humes Ave NE
- 1613 Beirne Ave NE
- 211 Knollridge Cir SE
