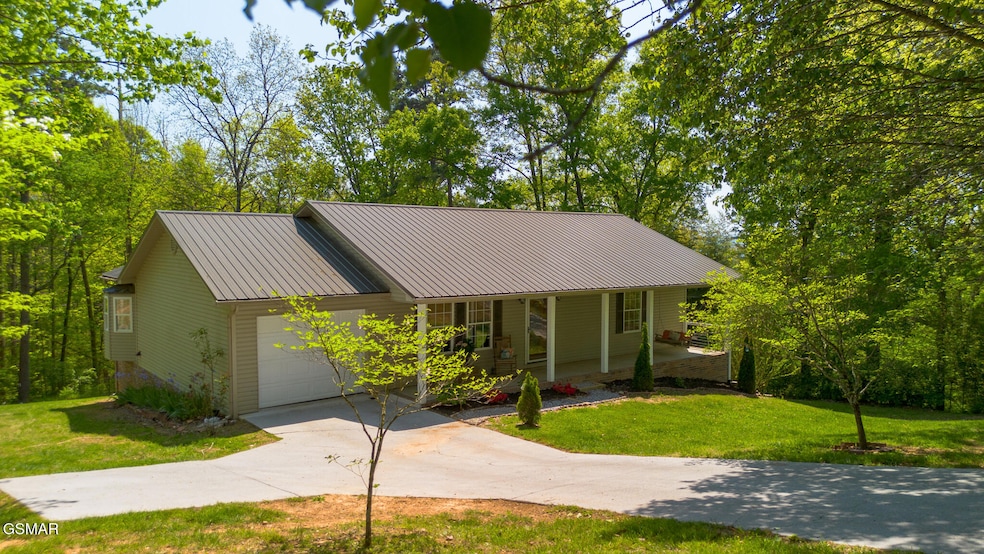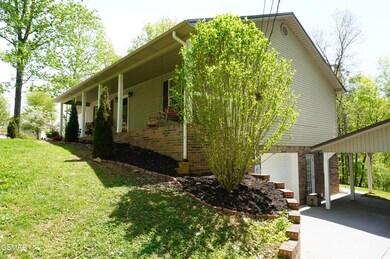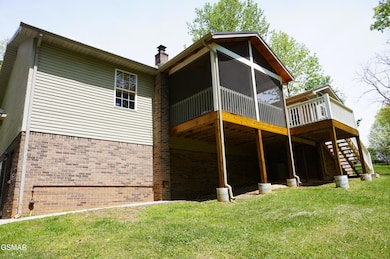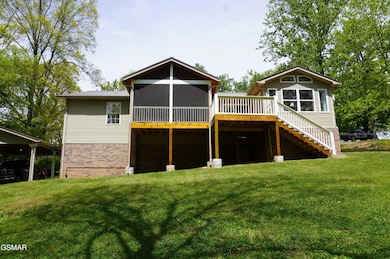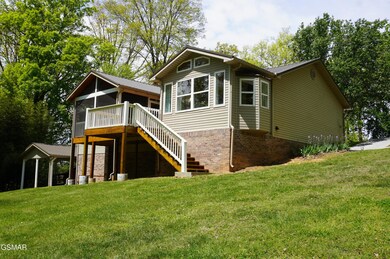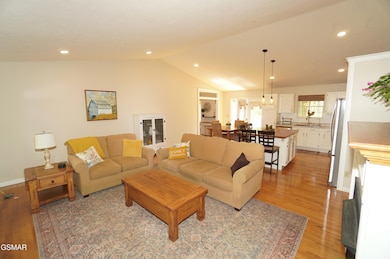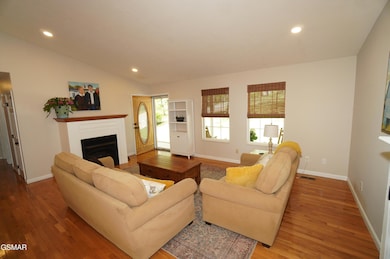
1003 Quincy Rd Jefferson City, TN 37760
Estimated payment $2,352/month
Highlights
- View of Trees or Woods
- Private Lot
- Cathedral Ceiling
- Deck
- Wooded Lot
- Wood Flooring
About This Home
Remodeled 2br, 3ba, 2 car gar, 2 car carport with FULL ADDITIONAL KITCHEN, DEN AND BONUS ROOM IN BASEMENT. This Fantastic Home Offers Wood, Tile and Carpet Flooring with Great Room Concept and Cathedral Ceilings, Sunroom, Screened and Open Decks wired for a Hot Tub if this is your need, Large Primary Suite, Custom Cabinets, Kitchen Island allowing those Chef's plenty of room to perform their Majic. Main Level has 2 Bedrooms and 2 Full Baths while the Finished Basement boasts a complete Full Kitchen, Full Bath, Living Room and additional Bonus Room for those other needs. Home comes with 2 complete Kitchens with all major Appliances staying. Washer and Dryer hookups on both levels. New Metal Roof, Replacement Windows, Gas Fireplace in Great Room. All of this plus close proximity to Jefferson City, Cherokee Lake, Shopping. Restaurants, Doctors, Schools and Hospital.
Drive to the top and enjoy this hidden little community with seasonal Mtns Views. Call Today. COPY AND PASTE IN BROWSER TO SEE AERIAL VIDEO:
Home Details
Home Type
- Single Family
Est. Annual Taxes
- $814
Year Built
- Built in 2000 | Remodeled
Lot Details
- 0.6 Acre Lot
- Lot Dimensions are 161x174x154x172
- Property fronts a county road
- Private Lot
- Sloped Lot
- Wooded Lot
- Back and Front Yard
Parking
- 2 Car Attached Garage
- 2 Carport Spaces
Property Views
- Woods
- Seasonal
Home Design
- Brick or Stone Mason
- Metal Roof
- Vinyl Siding
Interior Spaces
- 1-Story Property
- Cathedral Ceiling
- Ceiling Fan
- Gas Log Fireplace
- Double Pane Windows
- Great Room
- Formal Dining Room
- Open Floorplan
- Bonus Room
- Sun or Florida Room
- Utility Room
- Finished Basement
Kitchen
- Breakfast Bar
- Electric Range
- Range Hood
- Microwave
- Dishwasher
- Kitchen Island
Flooring
- Wood
- Carpet
- Luxury Vinyl Tile
Bedrooms and Bathrooms
- 2 Main Level Bedrooms
- Walk-In Closet
- 3 Full Bathrooms
- Walk-in Shower
Laundry
- Laundry Room
- Laundry on lower level
- Electric Dryer Hookup
Outdoor Features
- Deck
- Covered Patio or Porch
- Shed
- Rain Gutters
Utilities
- Cooling Available
- Heat Pump System
- 220 Volts
- Electric Water Heater
- Septic Tank
- High Speed Internet
Community Details
- No Home Owners Association
Listing and Financial Details
- Tax Lot 47
- Assessor Parcel Number 034E C 00300 000
Map
Home Values in the Area
Average Home Value in this Area
Tax History
| Year | Tax Paid | Tax Assessment Tax Assessment Total Assessment is a certain percentage of the fair market value that is determined by local assessors to be the total taxable value of land and additions on the property. | Land | Improvement |
|---|---|---|---|---|
| 2025 | $814 | $56,950 | $6,800 | $50,150 |
| 2023 | $756 | $32,875 | $0 | $0 |
| 2022 | $720 | $32,875 | $4,025 | $28,850 |
| 2021 | $720 | $32,875 | $4,025 | $28,850 |
| 2020 | $720 | $32,875 | $4,025 | $28,850 |
| 2019 | $720 | $32,875 | $4,025 | $28,850 |
| 2018 | $734 | $31,250 | $4,025 | $27,225 |
| 2017 | $734 | $31,250 | $4,025 | $27,225 |
| 2016 | $734 | $31,250 | $4,025 | $27,225 |
| 2015 | $734 | $31,250 | $4,025 | $27,225 |
| 2014 | $734 | $31,250 | $4,025 | $27,225 |
Property History
| Date | Event | Price | Change | Sq Ft Price |
|---|---|---|---|---|
| 07/03/2025 07/03/25 | Pending | -- | -- | -- |
| 06/17/2025 06/17/25 | Price Changed | $419,900 | -2.8% | $188 / Sq Ft |
| 06/02/2025 06/02/25 | For Sale | $432,000 | -- | $193 / Sq Ft |
Purchase History
| Date | Type | Sale Price | Title Company |
|---|---|---|---|
| Warranty Deed | $252,500 | Lakeway Title Services | |
| Interfamily Deed Transfer | -- | None Available | |
| Deed | -- | -- | |
| Warranty Deed | $8,400 | -- | |
| Deed | $8,000 | -- | |
| Warranty Deed | $8,000 | -- | |
| Warranty Deed | $1,000 | -- | |
| Deed | -- | -- |
Mortgage History
| Date | Status | Loan Amount | Loan Type |
|---|---|---|---|
| Open | $300,000 | Credit Line Revolving |
Similar Homes in Jefferson City, TN
Source: Great Smoky Mountains Association of REALTORS®
MLS Number: 306742
APN: 034E-C-003.00
