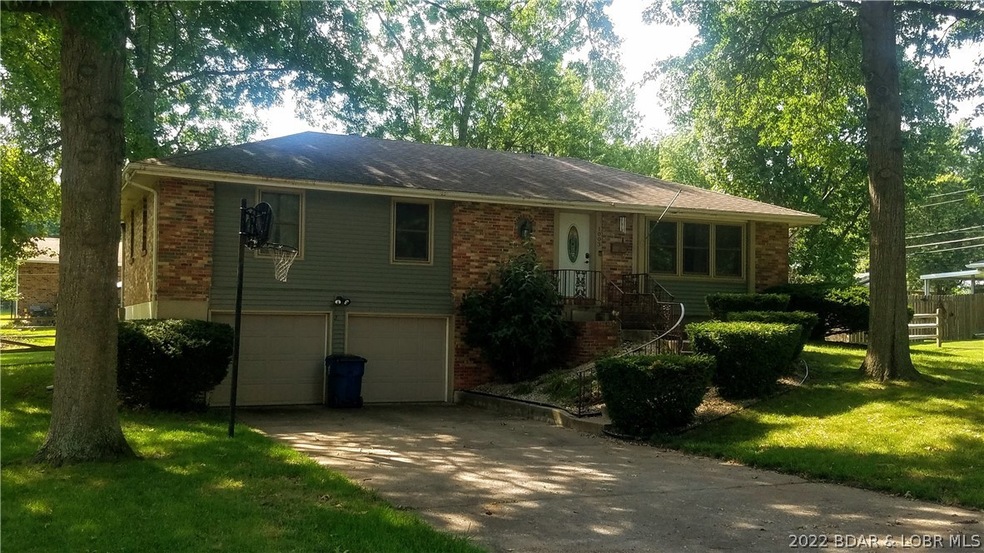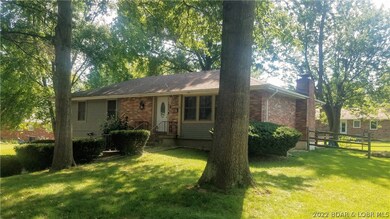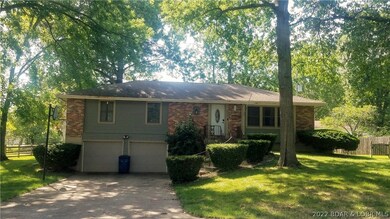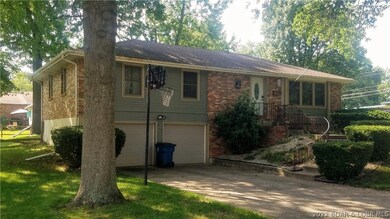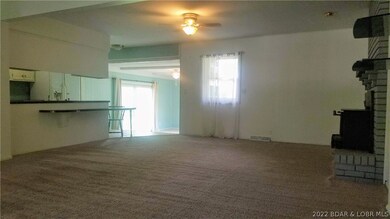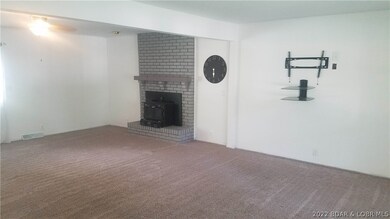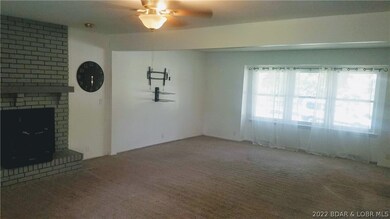
Highlights
- Deck
- Raised Ranch Architecture
- 2 Car Attached Garage
- Eldon High School Rated 9+
- 2 Fireplaces
- Brick or Stone Mason
About This Home
As of February 2023A stunning brick rancher awaits in the growing town of Eldon! This 3 bedroom and 2 bathroom home sits minutes from Eldon Middle School. Large entry way leads into a spacious great room featuring a wood burning fireplace. The galley style kitchen with built in breakfast bar is next to the sunken dining room. Dining room opens to the deck and the backyard. Rewind in the remodeled master bathroom. Two other bedrooms and bathroom are on the first floor. The lower level boasts another large family room or home office. Along with its own gas fireplace! The laundry and utility room lead to a 2-car garage with walk out to the backyard. The yard with its mature trees and children’s playhouse, offers a relaxing atmosphere. Bring your offers today!
Last Agent to Sell the Property
EXP Realty, LLC License #2011011178 Listed on: 08/15/2022

Last Buyer's Agent
Mervin Shirk
Century 21 Landmark Realty License #2020005702

Home Details
Home Type
- Single Family
Est. Annual Taxes
- $979
Lot Details
- 0.31 Acre Lot
- Lot Dimensions are 113 x 121
- Fenced
- Gentle Sloping Lot
Parking
- 2 Car Attached Garage
- Garage Door Opener
- Driveway
Home Design
- Raised Ranch Architecture
- Updated or Remodeled
- Brick or Stone Mason
Interior Spaces
- 2,626 Sq Ft Home
- 2-Story Property
- Ceiling Fan
- 2 Fireplaces
- Finished Basement
- Walk-Out Basement
Kitchen
- Stove
- Range
- Dishwasher
- Disposal
Bedrooms and Bathrooms
- 3 Bedrooms
- 2 Full Bathrooms
- Walk-in Shower
Laundry
- Dryer
- Washer
Outdoor Features
- Deck
- Open Patio
- Outdoor Storage
Utilities
- Forced Air Heating and Cooling System
- Water Softener is Owned
- High Speed Internet
- Phone Available
- Cable TV Available
Additional Features
- Low Threshold Shower
- City Lot
Listing and Financial Details
- Exclusions: Personal Items, Furniture negotiable
- Assessor Parcel Number 038033001005006000
Ownership History
Purchase Details
Home Financials for this Owner
Home Financials are based on the most recent Mortgage that was taken out on this home.Purchase Details
Home Financials for this Owner
Home Financials are based on the most recent Mortgage that was taken out on this home.Purchase Details
Home Financials for this Owner
Home Financials are based on the most recent Mortgage that was taken out on this home.Purchase Details
Home Financials for this Owner
Home Financials are based on the most recent Mortgage that was taken out on this home.Similar Homes in Eldon, MO
Home Values in the Area
Average Home Value in this Area
Purchase History
| Date | Type | Sale Price | Title Company |
|---|---|---|---|
| Warranty Deed | -- | -- | |
| Warranty Deed | -- | None Available | |
| Warranty Deed | -- | None Available | |
| Warranty Deed | -- | None Available |
Mortgage History
| Date | Status | Loan Amount | Loan Type |
|---|---|---|---|
| Open | $168,000 | New Conventional | |
| Previous Owner | $116,500 | No Value Available | |
| Previous Owner | $127,300 | New Conventional | |
| Previous Owner | $120,650 | New Conventional | |
| Previous Owner | $124,560 | New Conventional | |
| Previous Owner | $126,500 | New Conventional | |
| Previous Owner | $128,000 | New Conventional | |
| Previous Owner | $400,000 | Construction | |
| Previous Owner | $116,500 | New Conventional |
Property History
| Date | Event | Price | Change | Sq Ft Price |
|---|---|---|---|---|
| 02/24/2023 02/24/23 | Sold | -- | -- | -- |
| 08/15/2022 08/15/22 | For Sale | $255,000 | +82.3% | $97 / Sq Ft |
| 10/09/2015 10/09/15 | Sold | -- | -- | -- |
| 09/09/2015 09/09/15 | Pending | -- | -- | -- |
| 03/31/2015 03/31/15 | For Sale | $139,900 | -- | $45 / Sq Ft |
Tax History Compared to Growth
Tax History
| Year | Tax Paid | Tax Assessment Tax Assessment Total Assessment is a certain percentage of the fair market value that is determined by local assessors to be the total taxable value of land and additions on the property. | Land | Improvement |
|---|---|---|---|---|
| 2024 | $978 | $21,540 | $2,370 | $19,170 |
| 2023 | $978 | $21,540 | $2,370 | $19,170 |
| 2022 | $978 | $21,540 | $2,370 | $19,170 |
| 2021 | $979 | $21,540 | $2,370 | $19,170 |
| 2020 | $925 | $20,150 | $2,370 | $17,780 |
| 2019 | $926 | $20,150 | $2,370 | $17,780 |
| 2018 | $930 | $20,150 | $2,370 | $17,780 |
| 2017 | $908 | $20,570 | $2,260 | $18,310 |
| 2016 | $797 | $20,570 | $0 | $0 |
| 2015 | -- | $17,910 | $0 | $0 |
| 2012 | -- | $18,220 | $0 | $0 |
Agents Affiliated with this Home
-
Dustin Lehman
D
Seller's Agent in 2023
Dustin Lehman
EXP Realty, LLC
(573) 374-3223
2 in this area
22 Total Sales
-
M
Buyer's Agent in 2023
Mervin Shirk
Century 21 Landmark Realty
-
Renda Fisher

Seller's Agent in 2015
Renda Fisher
First Choice Realty
(573) 216-8987
55 in this area
104 Total Sales
Map
Source: Bagnell Dam Association of REALTORS®
MLS Number: 3548238
APN: 038033001005006000
- 109 W Jemphrey Rd
- 1003 Gayle St
- 806 N Grand Ave
- 501 N Mill St
- 416 N Aurora St
- 412 N Maple St
- 406 N Mill St
- 112 N Aurora St
- 114 N Grand Ave
- 421 W High St
- 208 N Godfrey Ave
- 413 E 3rd St
- 723 Linda Ln
- 920 E North St
- 69 Northridge Dr
- 413 W 5th St
- 711 S Grand Ave
- 424 W 7th St
- 504 S Chestnut St
- 706 S Grand Ave
