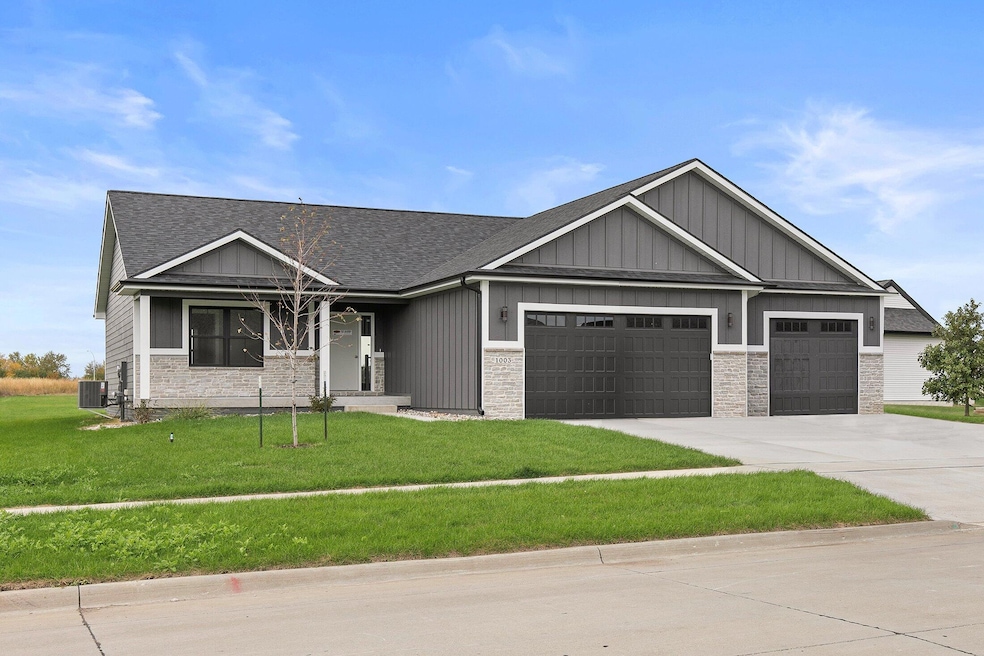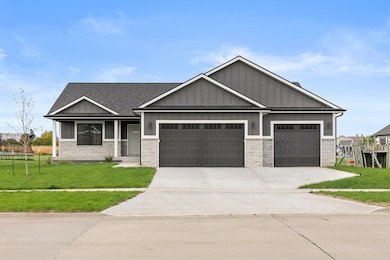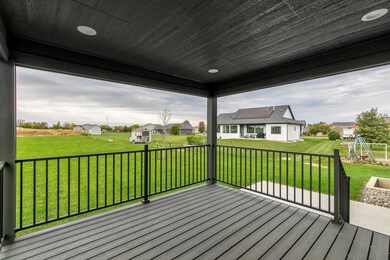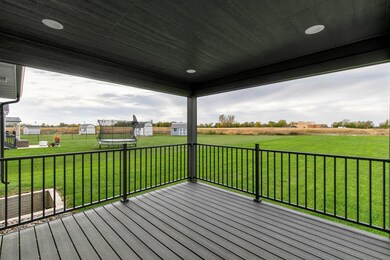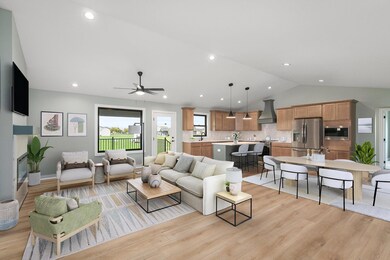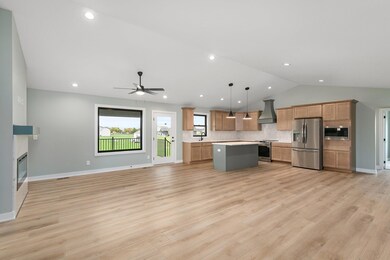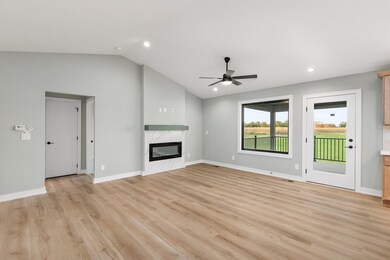1003 Redbud Dr Slater, IA 50244
Estimated payment $2,376/month
Highlights
- New Construction
- Ranch Style House
- Porch
- Ballard Middle School Rated A-
- No HOA
- 3 Car Attached Garage
About This Home
Welcome to this delightful three-bedroom, three-bathroom residence nestled in the charming community of Slater. Boasting 1618 square feet of thoughtfully designed living space, his home seamlessly blends comfort with contemporary functionality. The open-concept layout creates an inviting atmosphere perfect for both daily living and entertaining. The home features a well-appointed primary bedroom complemented by 2 beds with a versatile Jack and Jill bathroom arrangement. Steph outside onto the covered deck - an ideal spot for morning coffee or evening relaxation while takin in the peaceful surroundings. Outdoor enthusiasts will appreciate the proximity to the scenic High Trestle Trail offering endless opportunities for recreation and nature appreciation. This property presents an exceptional opportunity to own a well-constructed home in a south-after neighborhood where community amenities and natural beauty converge.
Co-Listing Agent
Member Non
CENTRAL IOWA BOARD OF REALTORS
Home Details
Home Type
- Single Family
Est. Annual Taxes
- $16
Year Built
- Built in 2025 | New Construction
Lot Details
- 0.51 Acre Lot
- Level Lot
Parking
- 3 Car Attached Garage
Home Design
- Ranch Style House
- Poured Concrete
- Passive Radon Mitigation
- Cement Board or Planked
Interior Spaces
- 1,618 Sq Ft Home
- Ceiling Fan
- Electric Fireplace
- Gas Fireplace
- Unfinished Basement
- Sump Pump
- Laundry on main level
Kitchen
- Range
- Microwave
- Dishwasher
- Disposal
Bedrooms and Bathrooms
- 3 Bedrooms
Outdoor Features
- Dock made with Composite Material
- Porch
Utilities
- Forced Air Heating and Cooling System
- Gas Water Heater
Community Details
- No Home Owners Association
- Built by Rogers Homes LLC
Listing and Financial Details
- Builder Warranty
- Home warranty included in the sale of the property
- Assessor Parcel Number 1331260060
Map
Home Values in the Area
Average Home Value in this Area
Tax History
| Year | Tax Paid | Tax Assessment Tax Assessment Total Assessment is a certain percentage of the fair market value that is determined by local assessors to be the total taxable value of land and additions on the property. | Land | Improvement |
|---|---|---|---|---|
| 2025 | $16 | $79,600 | $79,600 | $0 |
| 2024 | $16 | $900 | $900 | $0 |
| 2023 | $20 | $900 | $900 | $0 |
| 2022 | $20 | $900 | $900 | $0 |
| 2021 | $0 | $0 | $0 | $0 |
Property History
| Date | Event | Price | List to Sale | Price per Sq Ft |
|---|---|---|---|---|
| 11/21/2025 11/21/25 | For Sale | $449,900 | -- | $278 / Sq Ft |
Purchase History
| Date | Type | Sale Price | Title Company |
|---|---|---|---|
| Quit Claim Deed | -- | None Listed On Document |
Mortgage History
| Date | Status | Loan Amount | Loan Type |
|---|---|---|---|
| Open | $398,211 | Construction |
Source: Central Iowa Board of REALTORS®
MLS Number: 68976
APN: 13-31-260-060
- 415 Sheffield Ave
- 455 Sheffield Ave
- 405 Sheffield Ave
- 445 Sheffield Ave
- 108 3rd Ave
- 509 2nd Ave
- 500 Tama St
- 604 Marshall St
- 454 500th Ave
- 504 500th Ave
- 1004 Redbud Dr
- 1009 W Aspen Ridge Cir
- 303 Story St
- 106 Hubbell St
- 705 2nd St
- 607 Wildflower Dr
- 809 Wildflower Dr
- 711 Wildflower Dr
- 511 Wildflower Dr
- 615 Wildflower Dr
- 605 4th Ave
- 100 Deerwood Dr
- 1000 Van Fleet St
- 2307 Middleton Rd
- 1800 Collaboration Place
- 2110-2126 Cottonwood Rd
- 2121-2135 Cottonwood Rd
- 2807 Bobcat Dr
- 3022 Wessex Dr
- 200 W Crystal
- 600 Maverick Ln
- 219 Crystal St
- 3920-4200 Maricopa Dr
- 631 Crystal St
- 1300 Gateway Hills Park Dr
- 1320 Coconino Rd
- 1333 Mayfield Dr
- 1217 Mayfield Dr
- 4720 Mortensen Rd
- 416 Billy Sunday Rd
