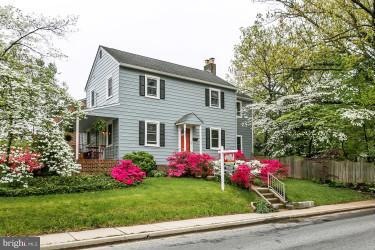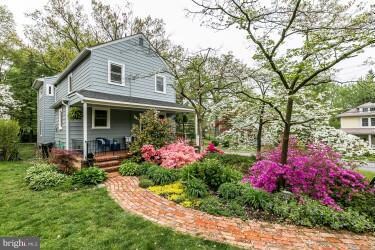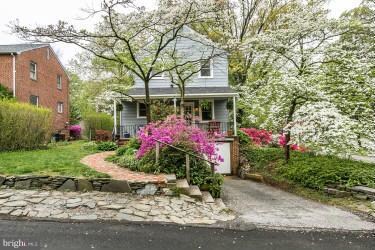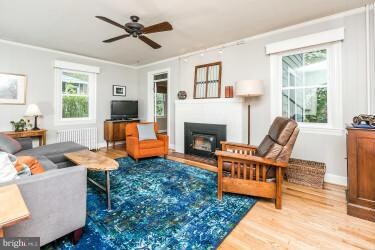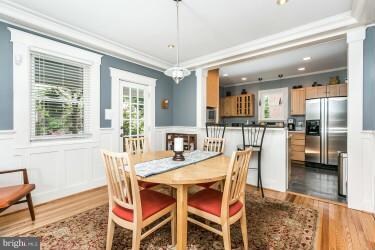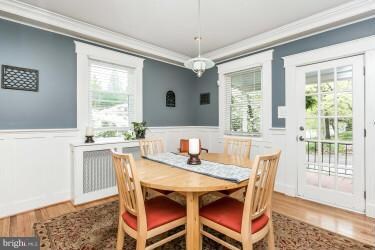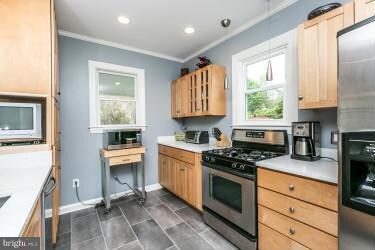
1003 Regester Ave Idlewylde, MD 21239
Idlewydle NeighborhoodHighlights
- Open Floorplan
- Colonial Architecture
- Corner Lot
- Towson High Law & Public Policy Rated A
- Wood Flooring
- Workshop
About This Home
As of June 2020RENOVATED IN 2005 & 2015. WITH NEW WINDOWS, KITCHEN, ROOF, MASTER BATHROOM WITH HEATED FLOORS, HARDWOOD FLOORS, HOT WATER HEATER, COVERED PORCH, AND PAINTING INSIDE & OUT. BEAUTIFUL MASTER BEDROOM BUILT-INS. THIS HOUSE SHOWS LIKE A MODEL. OUTSIDE PATIO. COVE LIGHTING IN THE DINING ROOM, ALL HARDWOOD REFINISHED FLOORS THROUGHT, FIRST FLOOR FULL BATH & DEN.
Last Agent to Sell the Property
Long & Foster Real Estate, Inc. License #83368 Listed on: 05/03/2016

Home Details
Home Type
- Single Family
Est. Annual Taxes
- $3,333
Year Built
- Built in 1933 | Remodeled in 2005
Lot Details
- 8,000 Sq Ft Lot
- Landscaped
- Corner Lot
- Property is in very good condition
Parking
- 1 Car Attached Garage
- Side Facing Garage
- Driveway
- Off-Street Parking
Home Design
- Colonial Architecture
- Asphalt Roof
- Aluminum Siding
Interior Spaces
- Property has 3 Levels
- Open Floorplan
- Built-In Features
- Chair Railings
- Crown Molding
- Skylights
- Recessed Lighting
- Fireplace Mantel
- Window Treatments
- Window Screens
- French Doors
- Living Room
- Dining Room
- Den
- Game Room
- Wood Flooring
- Storm Doors
Kitchen
- Breakfast Area or Nook
- Gas Oven or Range
- Ice Maker
- Dishwasher
- Upgraded Countertops
- Disposal
Bedrooms and Bathrooms
- 3 Bedrooms
- En-Suite Primary Bedroom
- En-Suite Bathroom
- 3.5 Bathrooms
Laundry
- Dryer
- Washer
Partially Finished Basement
- Basement Fills Entire Space Under The House
- Workshop
Outdoor Features
- Patio
- Terrace
- Shed
- Porch
Utilities
- Window Unit Cooling System
- Radiator
- Vented Exhaust Fan
- Natural Gas Water Heater
- Cable TV Available
Community Details
- No Home Owners Association
- Idlewylde Subdivision
Listing and Financial Details
- Tax Lot 255B
- Assessor Parcel Number 04090923158080
Ownership History
Purchase Details
Home Financials for this Owner
Home Financials are based on the most recent Mortgage that was taken out on this home.Purchase Details
Home Financials for this Owner
Home Financials are based on the most recent Mortgage that was taken out on this home.Purchase Details
Purchase Details
Purchase Details
Similar Homes in Idlewylde, MD
Home Values in the Area
Average Home Value in this Area
Purchase History
| Date | Type | Sale Price | Title Company |
|---|---|---|---|
| Deed | $385,000 | First American Title Ins Co | |
| Deed | $379,000 | Advanced Title & Settlements | |
| Deed | $175,975 | -- | |
| Deed | $110,000 | -- | |
| Deed | $17,500 | -- |
Mortgage History
| Date | Status | Loan Amount | Loan Type |
|---|---|---|---|
| Open | $370,000 | New Conventional | |
| Closed | $365,750 | New Conventional | |
| Previous Owner | $303,200 | New Conventional | |
| Previous Owner | $176,189 | Stand Alone Second | |
| Previous Owner | $188,500 | Stand Alone Refi Refinance Of Original Loan | |
| Previous Owner | $193,450 | New Conventional |
Property History
| Date | Event | Price | Change | Sq Ft Price |
|---|---|---|---|---|
| 06/19/2020 06/19/20 | Sold | $385,000 | 0.0% | $206 / Sq Ft |
| 04/24/2020 04/24/20 | For Sale | $385,000 | 0.0% | $206 / Sq Ft |
| 03/27/2020 03/27/20 | Off Market | $385,000 | -- | -- |
| 03/16/2020 03/16/20 | For Sale | $385,000 | +1.6% | $206 / Sq Ft |
| 05/06/2016 05/06/16 | Sold | $379,000 | +1.3% | $228 / Sq Ft |
| 05/06/2016 05/06/16 | Pending | -- | -- | -- |
| 05/03/2016 05/03/16 | For Sale | $374,000 | -- | $225 / Sq Ft |
Tax History Compared to Growth
Tax History
| Year | Tax Paid | Tax Assessment Tax Assessment Total Assessment is a certain percentage of the fair market value that is determined by local assessors to be the total taxable value of land and additions on the property. | Land | Improvement |
|---|---|---|---|---|
| 2025 | $5,827 | $458,700 | $94,100 | $364,600 |
| 2024 | $5,827 | $432,200 | $0 | $0 |
| 2023 | $2,730 | $405,700 | $0 | $0 |
| 2022 | $5,215 | $379,200 | $86,100 | $293,100 |
| 2021 | $4,131 | $372,700 | $0 | $0 |
| 2020 | $5,028 | $366,200 | $0 | $0 |
| 2019 | $4,360 | $359,700 | $86,100 | $273,600 |
| 2018 | $4,375 | $316,133 | $0 | $0 |
| 2017 | $3,036 | $272,567 | $0 | $0 |
| 2016 | $2,508 | $229,000 | $0 | $0 |
| 2015 | $2,508 | $227,133 | $0 | $0 |
| 2014 | $2,508 | $225,267 | $0 | $0 |
Agents Affiliated with this Home
-

Seller's Agent in 2020
Chi Yan
Real Broker, LLC
(410) 303-6197
114 Total Sales
-

Buyer's Agent in 2020
Veronica Sniscak
Compass
(443) 527-1020
1 in this area
503 Total Sales
-

Seller's Agent in 2016
Dennis Connelly
Long & Foster
(410) 456-8600
78 Total Sales
-

Seller Co-Listing Agent in 2016
Mary Ellen Whitty
Cummings & Co Realtors
(410) 823-0033
29 Total Sales
-

Buyer's Agent in 2016
Peter Dimitriades
Monument Sotheby's International Realty
(443) 226-0651
2 in this area
88 Total Sales
Map
Source: Bright MLS
MLS Number: 1002414476
APN: 09-0923158080
- 6505 Beechwood Rd
- 6504 Crestwood Rd
- 6500 Sharon Rd
- 6514 Sherwood Rd
- 6308 Beechwood Rd
- 805 Overbrook Rd
- 1117 Overbrook Rd
- 1119 Overbrook Rd
- 1123 Overbrook Rd
- 738 Anneslie Rd
- 6923 Summit Cir
- 1263 Walker Ave
- 12 Stone Ridge Ct
- 6702 Queens Ferry Rd
- 1305 Heather Hill Rd
- 724 Overbrook Rd
- 1259 Gittings Ave
- 1283 Gittings Ave
- 6206 Falkirk Rd
- 1206 Cedarcroft Rd
