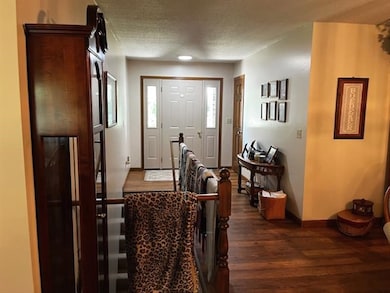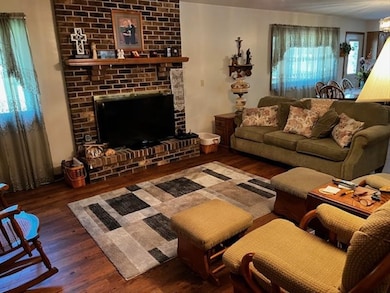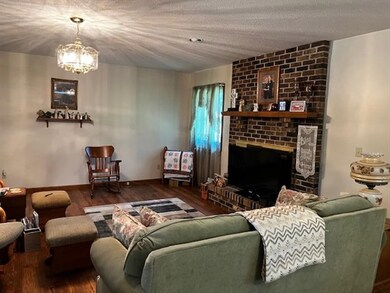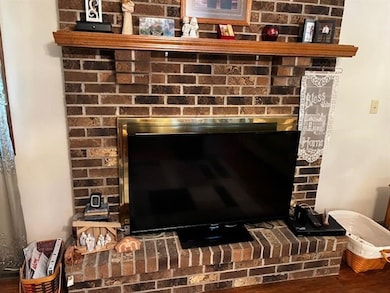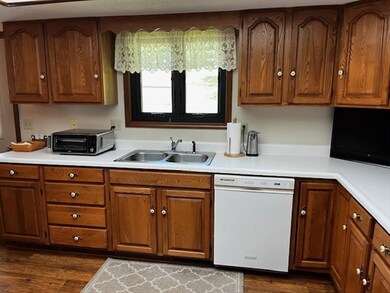
Highlights
- Deck
- 3 Fireplaces
- Home Office
- Ranch Style House
- No HOA
- Front Porch
About This Home
As of November 2024This spacious 4 bedroom, 2 bath home offers plenty of room for a family plus room to spread out. The home is great for a family with an open floor plan that flows from the living room, through the dining room & into the kitchen. The utility room is located just off the kitchen & 3 large bedrooms are located past the living room. The walkout basement offers an exceptionally large family room with a full kitchen, a large bedroom, a room for a possible 5 bedroom & a storage room. The home has an oversized garage with awesome storage cabinets, a work bench and shelving. The large yard that offers plenty of outdoor space and an 8' by 12' storage shed. The home is located across the street from Rustic Park which offers further outdoor activities. Call Janell at 660-651-5659 or the Tiger Team.
Home Details
Home Type
- Single Family
Est. Annual Taxes
- $1,549
Year Built
- Built in 1989
Lot Details
- 0.83 Acre Lot
- Lot Dimensions are 115x316
- Property is in excellent condition
Parking
- 2 Car Attached Garage
Home Design
- Ranch Style House
- Brick or Stone Mason
- Fire Rated Drywall
- Asphalt Roof
- Vinyl Siding
Interior Spaces
- Paneling
- Ceiling Fan
- 3 Fireplaces
- Gas Fireplace
- Replacement Windows
- Vinyl Clad Windows
- Window Treatments
- Family Room Downstairs
- Living Room
- Dining Room
- Home Office
Kitchen
- Electric Oven or Range
- Microwave
- Dishwasher
Flooring
- Carpet
- Vinyl
Bedrooms and Bathrooms
- 4 Bedrooms
- 2 Full Bathrooms
Laundry
- Laundry Room
- Laundry on main level
Partially Finished Basement
- Walk-Out Basement
- Basement Fills Entire Space Under The House
Outdoor Features
- Deck
- Front Porch
Utilities
- Forced Air Heating and Cooling System
- Gas Water Heater
- Cable TV Available
Community Details
- No Home Owners Association
- Sunset Hills Subdivision
Ownership History
Purchase Details
Home Financials for this Owner
Home Financials are based on the most recent Mortgage that was taken out on this home.Similar Homes in the area
Home Values in the Area
Average Home Value in this Area
Purchase History
| Date | Type | Sale Price | Title Company |
|---|---|---|---|
| Warranty Deed | $270,000 | Landco Title & Escrow |
Mortgage History
| Date | Status | Loan Amount | Loan Type |
|---|---|---|---|
| Open | $216,000 | Construction |
Property History
| Date | Event | Price | Change | Sq Ft Price |
|---|---|---|---|---|
| 11/22/2024 11/22/24 | Sold | -- | -- | -- |
| 11/18/2024 11/18/24 | Pending | -- | -- | -- |
| 10/30/2024 10/30/24 | For Sale | $274,500 | +2.0% | $114 / Sq Ft |
| 10/22/2024 10/22/24 | Sold | -- | -- | -- |
| 10/08/2024 10/08/24 | Pending | -- | -- | -- |
| 08/23/2024 08/23/24 | For Sale | $269,000 | -- | $112 / Sq Ft |
Tax History Compared to Growth
Tax History
| Year | Tax Paid | Tax Assessment Tax Assessment Total Assessment is a certain percentage of the fair market value that is determined by local assessors to be the total taxable value of land and additions on the property. | Land | Improvement |
|---|---|---|---|---|
| 2024 | $1,338 | $25,940 | $0 | $0 |
| 2023 | $1,333 | $25,940 | $0 | $0 |
| 2022 | $1,278 | $25,940 | $0 | $0 |
| 2021 | $1,272 | $24,920 | $0 | $0 |
| 2020 | $1,278 | $24,920 | $0 | $0 |
| 2019 | $1,274 | $24,920 | $24,920 | $0 |
| 2018 | $1,220 | $24,920 | $24,920 | $0 |
| 2017 | $1,126 | $131,130 | $12,650 | $118,480 |
| 2016 | $1,096 | $24,920 | $0 | $0 |
| 2015 | -- | $24,100 | $0 | $0 |
| 2014 | -- | $24,100 | $0 | $0 |
| 2012 | -- | $24,100 | $0 | $0 |
Agents Affiliated with this Home
-
Mark Truitt

Seller's Agent in 2024
Mark Truitt
Tiger Country Realty
109 Total Sales
-
Janell Roth

Seller's Agent in 2024
Janell Roth
Tiger Country Realty
(660) 651-5659
24 Total Sales
-
Allison Rowland

Buyer's Agent in 2024
Allison Rowland
Tiger Country Realty
(660) 651-2051
134 Total Sales
Map
Source: Northeast Central Association of REALTORS®
MLS Number: 39404
APN: 075219-0417-01003-002300
- 1329 Bowzer Rd
- 1708 Robin Hood Ln
- 1408 W Bourke St
- 1803,1805 Robin Hood Ln
- 1706 Robin Hood Ln
- 117 N Rollins St
- 115 N Rollins St
- 302 Jackson St
- 1201 Maffry Ave
- 305 Jefferson St
- 28749 Jet Rd
- 1102 Hawthorn Dr
- 1304 Hilldale Dr
- 608 Dogwood Dr
- 0 Cher Ct
- 30369 Heworth Ave
- 0 State Highway Pp
- 411 S Macon St
- 25661 Helmet Rd
- 31981 State Highway Dd

