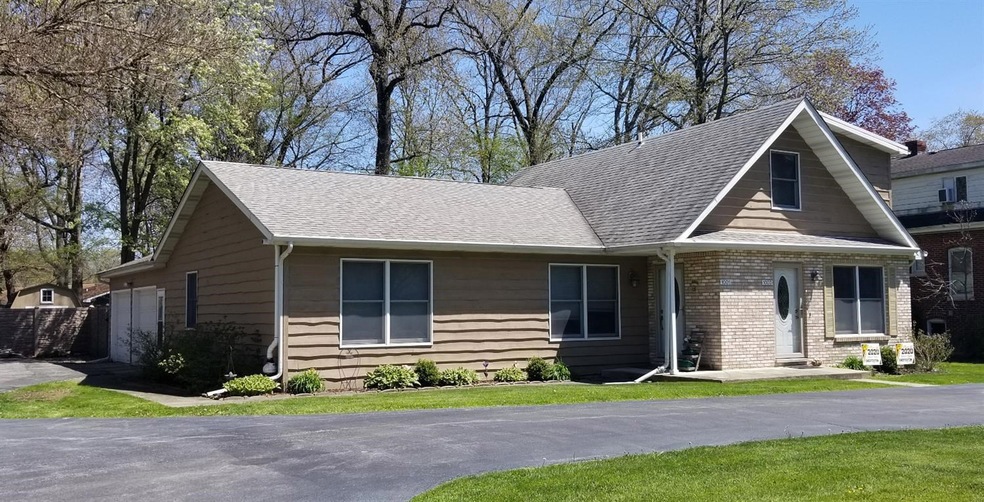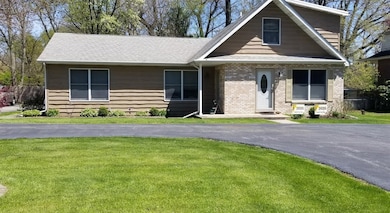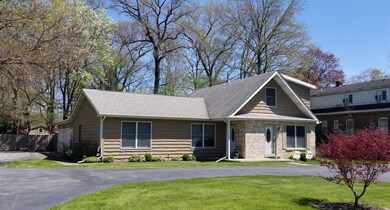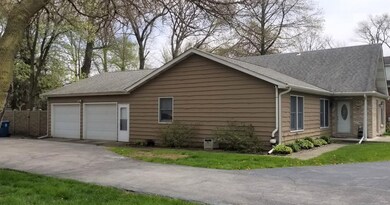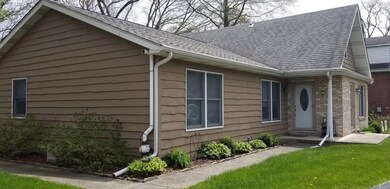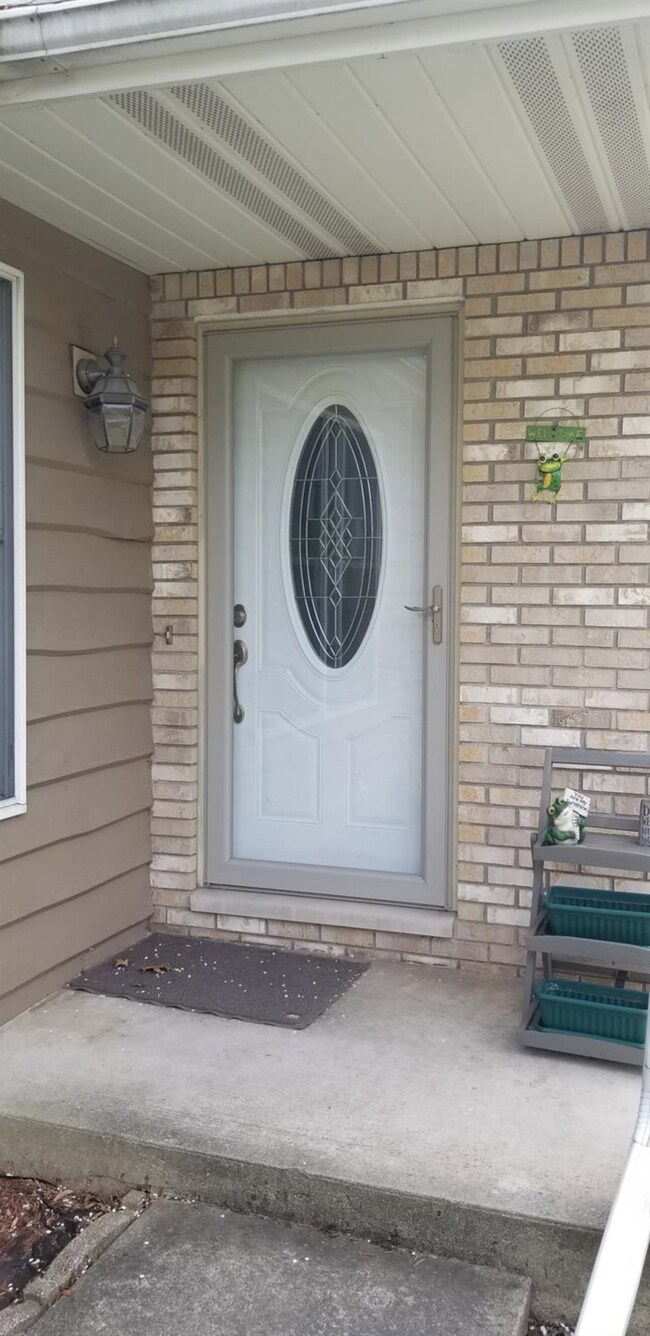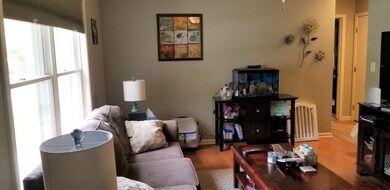
1003 S 5th St Chesterton, IN 46304
Estimated Value: $318,000 - $367,217
About This Home
As of June 2020RENTAL INCOME PROPERTY IS WAY ABOVE AVERAGE. Easy to get to location. One side of this adorable duplex is on one level, has 2 bedrooms and full basement complete with another bathroom and a kitchenette area. It also has an oversized 2 car garage, a privacy fenced yard and shed. The other side of this duplex is on 2 levels and has 2 bedrooms and 1.5 baths. It also has a privacy fenced yard and blacktop parking for at least 4 cars. Each unit has it's own HVAC and meters. Each unit has all appliances and washer and dryer. There is a circular driveway so everyone has tons of space to move around. Each unit is on a month to month lease so you can either leave the leases in place or move in yourself. Walking distance to grade and middle schools. Lovely brick and cedar exterior. Duneland Schools. Choice selection!
Property Details
Home Type
- Multi-Family
Est. Annual Taxes
- $3,689
Year Built
- Built in 1990
Lot Details
- 0.49 Acre Lot
Home Design
- 2,118 Sq Ft Home
Bedrooms and Bathrooms
- 4 Bedrooms
Parking
- Attached Garage
- 7 Open Parking Spaces
- Garage Door Opener
- Side Driveway
Community Details
- 2 Units
Listing and Financial Details
- Assessor Parcel Number 640601401001000023
Ownership History
Purchase Details
Home Financials for this Owner
Home Financials are based on the most recent Mortgage that was taken out on this home.Purchase Details
Home Financials for this Owner
Home Financials are based on the most recent Mortgage that was taken out on this home.Similar Homes in Chesterton, IN
Home Values in the Area
Average Home Value in this Area
Purchase History
| Date | Buyer | Sale Price | Title Company |
|---|---|---|---|
| Hudec Joseph Michael | $233,000 | Community Title Company | |
| Capehart Robert J | -- | Community Title Company |
Mortgage History
| Date | Status | Borrower | Loan Amount |
|---|---|---|---|
| Open | Hudec Joseph Michael | $228,779 | |
| Previous Owner | Capehart Robert J | $138,750 | |
| Previous Owner | Minihan Evelyn | $65,000 |
Property History
| Date | Event | Price | Change | Sq Ft Price |
|---|---|---|---|---|
| 06/10/2020 06/10/20 | Sold | $233,000 | 0.0% | $110 / Sq Ft |
| 05/11/2020 05/11/20 | Pending | -- | -- | -- |
| 05/07/2020 05/07/20 | For Sale | $233,000 | -- | $110 / Sq Ft |
Tax History Compared to Growth
Tax History
| Year | Tax Paid | Tax Assessment Tax Assessment Total Assessment is a certain percentage of the fair market value that is determined by local assessors to be the total taxable value of land and additions on the property. | Land | Improvement |
|---|---|---|---|---|
| 2024 | $8,496 | $196,100 | $53,400 | $142,700 |
| 2023 | $3,736 | $381,000 | $49,300 | $331,700 |
| 2022 | $3,696 | $166,500 | $32,200 | $134,300 |
| 2021 | $3,736 | $166,500 | $32,200 | $134,300 |
| 2020 | $2,452 | $166,500 | $32,200 | $134,300 |
| 2019 | $3,730 | $166,500 | $32,200 | $134,300 |
| 2018 | $3,730 | $166,500 | $32,200 | $134,300 |
| 2017 | $3,730 | $166,500 | $32,200 | $134,300 |
| 2016 | $3,730 | $166,500 | $32,200 | $134,300 |
| 2014 | $5,204 | $232,600 | $45,200 | $187,400 |
| 2013 | -- | $166,900 | $45,400 | $121,500 |
Agents Affiliated with this Home
-
Olga Petryszyn

Seller's Agent in 2020
Olga Petryszyn
McColly Real Estate
(219) 405-5683
15 in this area
70 Total Sales
-
Crystal Soliday

Buyer Co-Listing Agent in 2020
Crystal Soliday
@properties/Christie's Intl RE
(219) 476-5278
25 in this area
154 Total Sales
Map
Source: Northwest Indiana Association of REALTORS®
MLS Number: GNR474082
APN: 64-06-01-401-001.000-023
- 301 Primrose Cir
- 108 Washington Ave
- 801 Fox Point Dr
- 1610 Cobblestone Ct
- 121 Westchester Ct
- 123 Venturi Dr
- 441 S 4th St
- 760 S Park Dr
- 828 S Park Dr
- 1023 Chestnut Blvd
- 326 S 11th St
- 1120 W Lincoln Ave
- 74 Fairmont Dr
- 1073 N 100 E
- 1560 Hogan Ave
- 1165 N 150 E
- 1058 Mission Hills Ct
- 1510 Maximilian Dr
- 327 S 18th St
- 2013 Laura Ln
- 1003 S 5th St
- 1001-1003 S 5th St
- 1001 S 5th St
- 971 S 5th St
- 440 Primrose Cir
- 400 Primrose Cir
- 501 Shannon Dr
- 480 Primrose Cir
- 498 Grace Ln
- 494 Grace Ln
- 945 S 5th St Unit 202
- 945 S 5th St Unit 205
- 945 S 5th St Unit 102
- 945 S 5th St Unit 105
- 945 S 5th St
- 945 S 5th St
- 945 S 5th St
- 945 S 5th St
- 945 S 5th St
- 945 S 5th St
