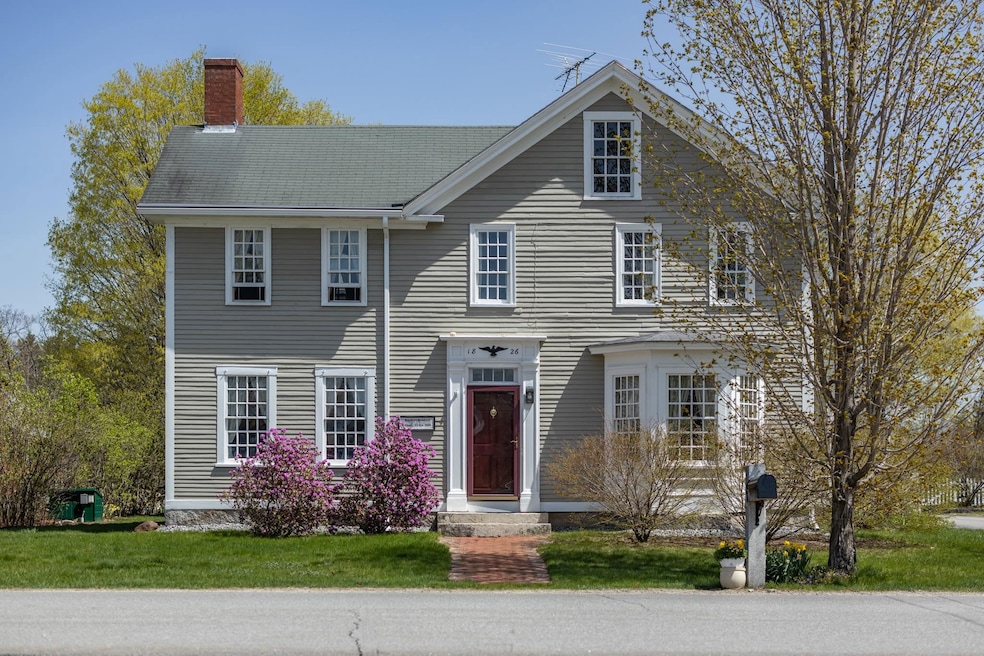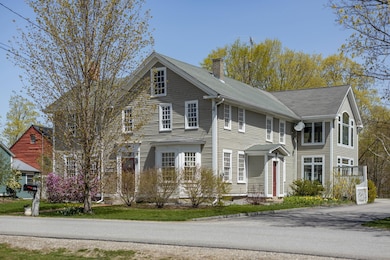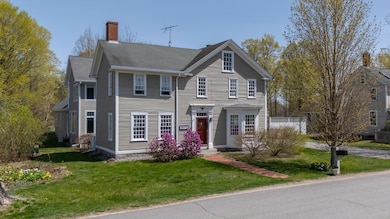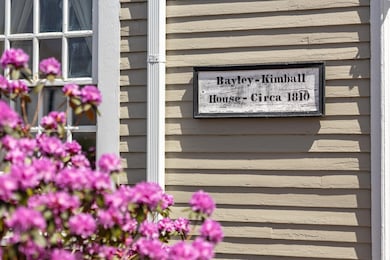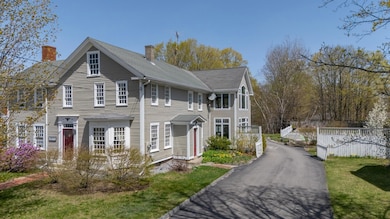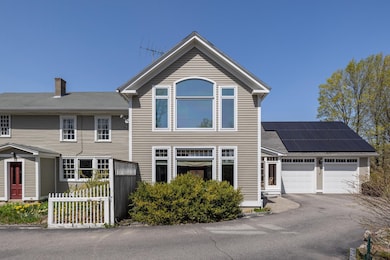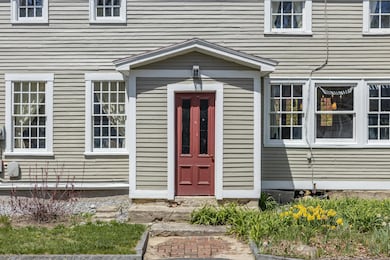1003 School St Dunbarton, NH 03046
Estimated payment $4,622/month
Highlights
- Primary Bedroom Suite
- Colonial Architecture
- Softwood Flooring
- Bow Memorial School Rated A-
- Cathedral Ceiling
- Den
About This Home
Welcome home to this charming 1810 Colonial nestled in the heart of Dunbarton Village. Lovingly cared for and tastefully updated this property features a 45 X 20 two story addition providing a fabulous first floor Great Room and equally fabulous Primary Bedroom suite on the second floor. On the first floor there is also a charming eat-in kitchen with granite counters, pine floors and plenty of cabinets, a formal dining room and a cozy library/den with plenty of book shelves and wood burning fireplace, a half bath laundry room plus direct access to the two car garage. Upstairs there are three additional bedrooms, an office and an additional full bath. The .91 acre lot is nicely landscaped including a large brick patio overlooking the in-ground pool. Great Schools, walk to the town library and easily commute to either Concord or Manchester this home is a must consider.
Home Details
Home Type
- Single Family
Est. Annual Taxes
- $11,665
Year Built
- Built in 1810
Lot Details
- 0.91 Acre Lot
- Property fronts a private road
- Level Lot
Parking
- 2 Car Garage
Home Design
- Colonial Architecture
- Post and Beam
- Antique Architecture
- Wood Frame Construction
- Wood Siding
Interior Spaces
- Property has 2.5 Levels
- Cathedral Ceiling
- Ceiling Fan
- Fireplace
- Blinds
- Entrance Foyer
- Living Room
- Combination Kitchen and Dining Room
- Den
- Library
Kitchen
- Walk-In Pantry
- Dishwasher
Flooring
- Softwood
- Carpet
- Ceramic Tile
- Vinyl
Bedrooms and Bathrooms
- 4 Bedrooms
- Primary Bedroom Suite
- Walk-In Closet
Laundry
- Laundry Room
- Dryer
- Washer
Basement
- Basement Fills Entire Space Under The House
- Walk-Up Access
Outdoor Features
- Patio
Schools
- Dunbarton Elementary School
- Bow Memorial Middle School
- Bow High School
Utilities
- Air Conditioning
- Mini Split Air Conditioners
- Window Unit Cooling System
- Mini Split Heat Pump
- Hot Water Heating System
- Power Generator
- Private Water Source
- Drilled Well
- Septic Tank
- Leach Field
- High Speed Internet
- Cable TV Available
Listing and Financial Details
- Legal Lot and Block 08 / 05
- Assessor Parcel Number E3
Map
Home Values in the Area
Average Home Value in this Area
Tax History
| Year | Tax Paid | Tax Assessment Tax Assessment Total Assessment is a certain percentage of the fair market value that is determined by local assessors to be the total taxable value of land and additions on the property. | Land | Improvement |
|---|---|---|---|---|
| 2024 | $11,771 | $446,200 | $71,500 | $374,700 |
| 2023 | $11,409 | $446,200 | $71,500 | $374,700 |
| 2022 | $9,946 | $432,800 | $71,500 | $361,300 |
| 2021 | $10,132 | $432,800 | $71,500 | $361,300 |
| 2020 | $9,643 | $432,800 | $71,500 | $361,300 |
| 2018 | $8,156 | $362,000 | $56,300 | $305,700 |
| 2017 | $9,271 | $362,000 | $56,300 | $305,700 |
| 2016 | $8,681 | $362,000 | $56,300 | $305,700 |
| 2015 | $8,540 | $362,000 | $56,300 | $305,700 |
| 2014 | $7,336 | $347,000 | $56,300 | $290,700 |
| 2013 | $7,290 | $347,000 | $56,300 | $290,700 |
Property History
| Date | Event | Price | List to Sale | Price per Sq Ft |
|---|---|---|---|---|
| 11/06/2025 11/06/25 | Price Changed | $698,000 | -4.3% | $163 / Sq Ft |
| 09/24/2025 09/24/25 | Price Changed | $729,000 | -5.9% | $171 / Sq Ft |
| 09/03/2025 09/03/25 | Price Changed | $774,500 | -3.1% | $181 / Sq Ft |
| 06/24/2025 06/24/25 | Price Changed | $799,000 | -2.0% | $187 / Sq Ft |
| 05/29/2025 05/29/25 | Price Changed | $815,000 | -5.1% | $191 / Sq Ft |
| 05/02/2025 05/02/25 | For Sale | $859,000 | -- | $201 / Sq Ft |
Purchase History
| Date | Type | Sale Price | Title Company |
|---|---|---|---|
| Deed | $369,000 | -- | |
| Warranty Deed | $369,000 | -- | |
| Not Resolvable | $289,000 | -- |
Mortgage History
| Date | Status | Loan Amount | Loan Type |
|---|---|---|---|
| Open | $190,000 | No Value Available | |
| Closed | $190,000 | Purchase Money Mortgage | |
| Previous Owner | $180,000 | No Value Available |
Source: PrimeMLS
MLS Number: 5039046
APN: DUNB-000003-000005-000008-E000000
- 15 Robert Rogers Rd
- 31 Barnard Hill Rd
- 12 Gary Rd
- 43 Sterling Place
- 0 Fairway Dr Unit 11
- 22 Fairway Dr
- 0 Brown Hill Rd Unit 5032600
- 8 Longview Dr
- 849 River Rd
- 40 N Woods Rd
- 0 Huntington Hill Rd Unit 69
- 57 Lyndsey Ln
- 19 Woodhill Hooksett Rd
- 27 S Bow Rd
- 0 Als Dr Unit 196
- 465 Clinton St
- 0 Eastman Way
- 77 White Rock Hill Rd
- 88 Saunders Rd
- 30 Horizon Dr
- 623B River Rd Unit B
- 115 High Rock Rd Unit A
- 321 Clinton St
- 6 Bow Center Rd
- 44 N Mast St Unit B
- 15 Factory St
- 81 Orchard Path Rd
- 15 Mountain Rd Unit 201
- 15 Mountain Rd Unit 105
- 15 Mountain Rd Unit 106
- 15 Mountain Rd Unit 203
- 15 Mountain Rd Unit 101
- 15 Mountain Rd Unit 202
- 36 Arbor Cir
- 181 Knollwood Way
- 45 Greer Rd Unit 1
- 227 Pleasant St
- One Waterford Way
- 502 West River Rd
- 512 W River Rd
