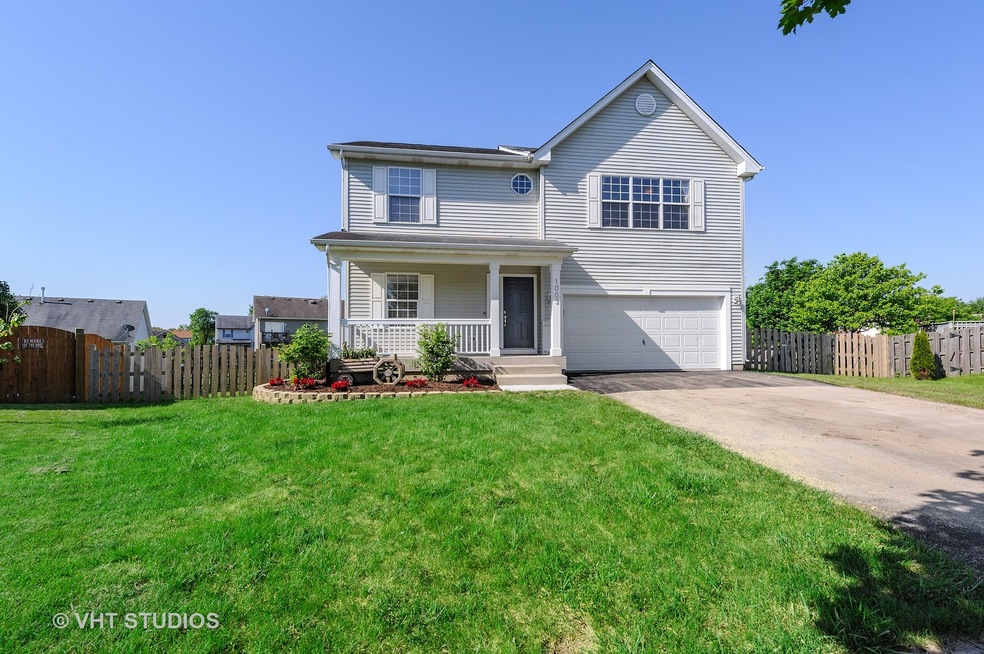
1003 Shawnee Ct Unit 3A Harvard, IL 60033
Estimated Value: $286,984 - $316,000
Highlights
- Deck
- Wood Flooring
- Walk-In Pantry
- Traditional Architecture
- Loft
- Cul-De-Sac
About This Home
As of July 2020This beauty is move in ready with all the bells and whistles! This home has been updated with high end finishes. The kitchen features concrete counter tops, granite sink, tiled back splash, walk-in pantry and scraped maple hardwood flooring. The master suite features an amazing master bathroom with granite counter tops, double sinks, a full body spray shower, Italian porcelain tile floor and a huge walk-in closet. Bedrooms and loft area have beautiful Brazilian Koa Bellawood flooring. Enjoy the outdoors with a huge fenced yard & composite deck (2017) great for entertaining. Park Pointe park features walking trails and a pond for fishing and non-motorized boats. New concrete patio & front step in 2020. Located close to schools, Metra, Public pool, library and shopping.
Last Agent to Sell the Property
Hometown Realty, Ltd. License #475133330 Listed on: 06/03/2020
Home Details
Home Type
- Single Family
Est. Annual Taxes
- $6,032
Year Built | Renovated
- 2005 | 2019
Lot Details
- Cul-De-Sac
Parking
- Attached Garage
- Garage Transmitter
- Garage Door Opener
- Driveway
- Garage Is Owned
Home Design
- Traditional Architecture
- Slab Foundation
- Asphalt Shingled Roof
- Vinyl Siding
Interior Spaces
- Loft
- Wood Flooring
Kitchen
- Walk-In Pantry
- Oven or Range
- Microwave
- Dishwasher
Bedrooms and Bathrooms
- Walk-In Closet
- Primary Bathroom is a Full Bathroom
- Dual Sinks
- Shower Body Spray
Laundry
- Laundry on upper level
- Dryer
- Washer
Unfinished Basement
- Partial Basement
- Crawl Space
Outdoor Features
- Deck
- Porch
Utilities
- Central Air
- Heating System Uses Gas
Listing and Financial Details
- Homeowner Tax Exemptions
Ownership History
Purchase Details
Home Financials for this Owner
Home Financials are based on the most recent Mortgage that was taken out on this home.Purchase Details
Home Financials for this Owner
Home Financials are based on the most recent Mortgage that was taken out on this home.Purchase Details
Purchase Details
Home Financials for this Owner
Home Financials are based on the most recent Mortgage that was taken out on this home.Similar Homes in the area
Home Values in the Area
Average Home Value in this Area
Purchase History
| Date | Buyer | Sale Price | Title Company |
|---|---|---|---|
| Scaletia Paul F | $200,000 | None Available | |
| Katzenberger Jordin L | $90,000 | Premier Title | |
| Hsbc Bank Usa National Association | -- | Premier Title | |
| Shields Bradley T | $180,000 | Ticor Title Insurance Compan |
Mortgage History
| Date | Status | Borrower | Loan Amount |
|---|---|---|---|
| Open | Scaletia Paul F | $190,000 | |
| Previous Owner | Katzenberger Jordin L | $40,000 | |
| Previous Owner | Katzenberger Jordin L | $92,150 | |
| Previous Owner | Shields Bradley T | $162,000 | |
| Closed | Shields Bradley T | $9,000 |
Property History
| Date | Event | Price | Change | Sq Ft Price |
|---|---|---|---|---|
| 07/17/2020 07/17/20 | Sold | $200,000 | 0.0% | $88 / Sq Ft |
| 06/15/2020 06/15/20 | Pending | -- | -- | -- |
| 06/11/2020 06/11/20 | Price Changed | $199,999 | -4.7% | $88 / Sq Ft |
| 06/03/2020 06/03/20 | For Sale | $209,900 | -- | $92 / Sq Ft |
Tax History Compared to Growth
Tax History
| Year | Tax Paid | Tax Assessment Tax Assessment Total Assessment is a certain percentage of the fair market value that is determined by local assessors to be the total taxable value of land and additions on the property. | Land | Improvement |
|---|---|---|---|---|
| 2023 | $6,032 | $71,883 | $10,210 | $61,673 |
| 2022 | $5,640 | $63,338 | $10,210 | $53,128 |
| 2021 | $5,368 | $58,985 | $9,508 | $49,477 |
| 2020 | $5,240 | $56,155 | $9,052 | $47,103 |
| 2019 | $4,959 | $52,550 | $8,471 | $44,079 |
| 2018 | $5,465 | $43,803 | $8,472 | $35,331 |
| 2017 | $5,255 | $39,466 | $7,633 | $31,833 |
| 2016 | $5,086 | $37,253 | $7,205 | $30,048 |
| 2013 | -- | $29,453 | $8,249 | $21,204 |
Agents Affiliated with this Home
-
Pamela Gray
P
Seller's Agent in 2020
Pamela Gray
Hometown Realty, Ltd.
(815) 861-2273
1 in this area
1 Total Sale
-
Kathleen Oliver

Buyer's Agent in 2020
Kathleen Oliver
Coldwell Banker Real Estate Group
(847) 331-7678
1 in this area
25 Total Sales
Map
Source: Midwest Real Estate Data (MRED)
MLS Number: MRD10734389
APN: 01-36-331-009
- 412 Joshua Tree
- 713 University St
- 706 University St
- 107 N Hayes St
- 403 E Diggins St
- 306 E Diggins St
- 605 N Jefferson St
- 106 Dewey St
- 000 Illinois 173
- 20519 Illinois 173
- 000 Division St
- 704 N Division St
- 1101 N Hart St
- 0 Us Highway 14
- 55 Acres Us Highway 14
- NA Mcguire Rd
- 000 Marengo Rd
- 704 W Mckinley St
- Lt0 Airport Rd
- Lt0 Flat Iron Rd
- 1003 Shawnee Ct Unit 3A
- 1001 Shawnee Ct
- 1005 Shawnee Ct
- 1006 Yellowstone Ln
- 1004 Yellowstone Ln
- 1008 Yellowstone Ln
- 1002 Yellowstone Ln
- 1009 Shawnee Ct
- 1004 Shawnee Ct
- 1010 Yellowstone Ln
- 305 Joshua Tree
- 303 Joshua Tree
- 403 Joshua Tree
- 1008 Shawnee Ct
- 407 Joshua Tree
- 1010 Shawnee Ct
- 411 Joshua Tree
- 1005 Yellowstone Ln
- 1003 Yellowstone Ln
- 1007 Yellowstone Ln
