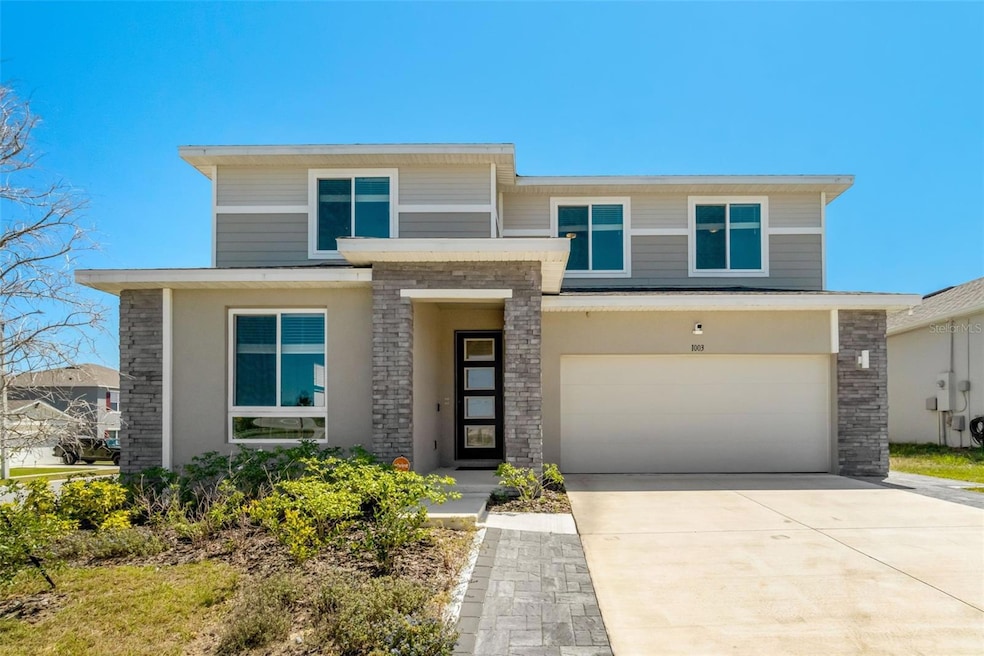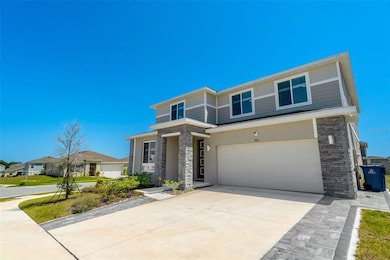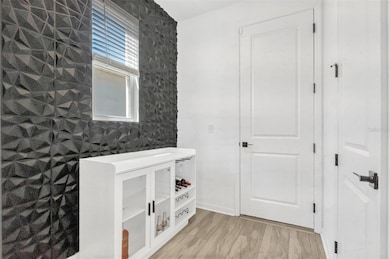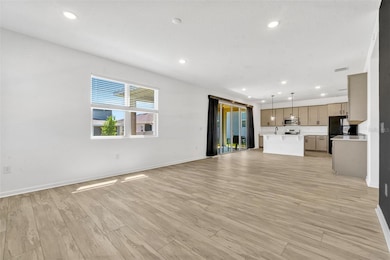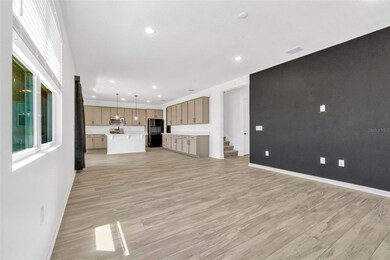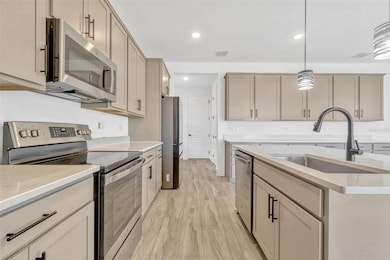1003 Sugarwood St Davenport, FL 33837
Highlights
- Open Floorplan
- Stone Countertops
- 2 Car Attached Garage
- Dundee Elementary Academy Rated 9+
- Community Pool
- Solid Wood Cabinet
About This Home
Step into modern comfort and thoughtful design in this expansive 5-bedroom, 3.5-bath home with a private in-law suite—perfect for extended
family or guests. Built in 2023, this two-story layout offers luxury vinyl plank flooring, a chef-inspired kitchen with quartz countertops and
stainless steel appliances, and a flexible upstairs loft ideal for a second living space or office. Located in Forest Lake, a master-planned
community with a resort-style pool, playground, and scenic walking trails. Conveniently positioned near I-4 and US-27, this home offers the ideal
blend of serenity and accessibility—just minutes from dining, shopping, and Central Florida’s world-class attractions.
Listing Agent
EXP REALTY LLC Brokerage Phone: 888-883-8509 License #3606831 Listed on: 06/05/2025

Home Details
Home Type
- Single Family
Est. Annual Taxes
- $9,179
Year Built
- Built in 2023
Lot Details
- 7,018 Sq Ft Lot
- West Facing Home
Parking
- 2 Car Attached Garage
Home Design
- Bi-Level Home
Interior Spaces
- 3,106 Sq Ft Home
- Open Floorplan
- Ceiling Fan
- Living Room
Kitchen
- Range
- Microwave
- Dishwasher
- Stone Countertops
- Solid Wood Cabinet
Flooring
- Carpet
- Vinyl
Bedrooms and Bathrooms
- 5 Bedrooms
- Walk-In Closet
Laundry
- Laundry Room
- Dryer
- Washer
Schools
- Horizons Elementary School
- Daniel Jenkins Academy Of Technology Middle School
- Ridge Community Senior High School
Additional Features
- Exterior Lighting
- Central Heating and Cooling System
Listing and Financial Details
- Residential Lease
- Property Available on 7/1/25
- 12-Month Minimum Lease Term
- $50 Application Fee
- 1 to 2-Year Minimum Lease Term
- Assessor Parcel Number 27-27-05-726014-000580
Community Details
Overview
- Property has a Home Owners Association
- Forest Lake Cdd Association, Phone Number (407) 406-6342
- Forest Lake Ph I Subdivision
Recreation
- Community Playground
- Community Pool
- Trails
Pet Policy
- Pets Allowed
Map
Source: Stellar MLS
MLS Number: S5128190
APN: 27-27-05-726014-000580
- 1504 Aspen Ave
- 1925 Chickasaw Blvd
- 1023 Sugarwood St
- 3539 Weaver Way
- 1556 Aspen Ave
- 1575 Aspen Ave
- 4007 Marbury Ct
- 1076 Sugarwood St
- 3702 Haddon Ave
- 1123 Sugarwood St
- 1828 Buckeye Rd
- 3637 Cambridge Brook Dr
- 1092 Sugarwood St
- 1100 Sugarwood St
- 1623 Aspen Ave
- 2003 Chickasaw Blvd
- 1132 Sugarwood St
- 1631 Aspen Ave
- 3103 Norcott Dr
- 3095 Norcott Dr
- 1909 Chickasaw Blvd
- 2212 Canyon Oak Dr
- 2405 Oakwood Ln
- 1043 Sugarwood St
- 2860 Cedar Ridge Ct
- 2441 Oakwood Ln
- 1979 Chickasaw Blvd
- 1763 Buck Trail
- 1100 Sugarwood St
- 1147 Sugarwood St
- 1640 Aspen Ave
- 1167 Sugarwood St
- 2522 Sandy Creek Ln
- 1348 Sugarwood St
- 1368 Sugarwood St
- 819 Fillmore Ct
- 745 Asturias Rd
- 1274 Citrus Landings Blvd
- 473 Nova Dr
- 1298 Citrus Landings Blvd
