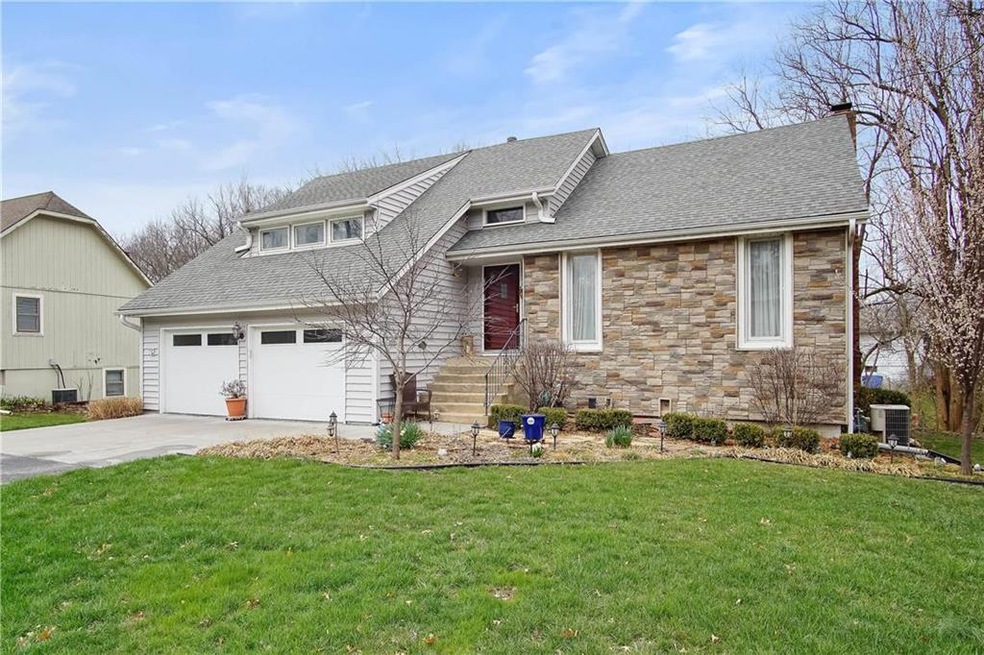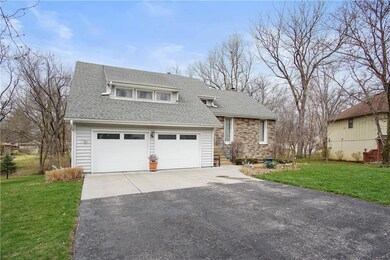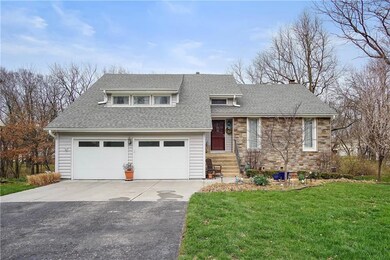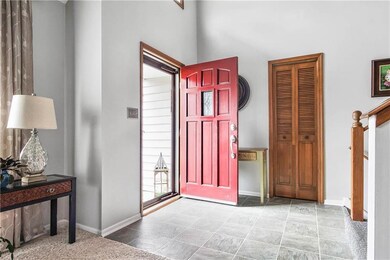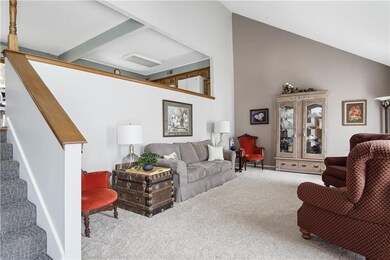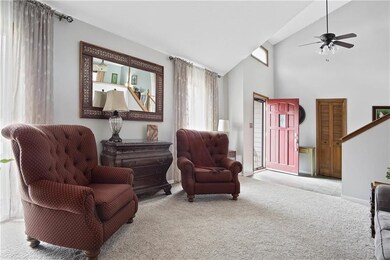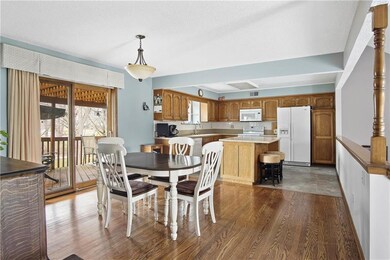
1003 SW Lorman Dr Lees Summit, MO 64081
Highlights
- Deck
- Vaulted Ceiling
- Granite Countertops
- Pleasant Lea Middle School Rated A-
- Traditional Architecture
- Skylights
About This Home
As of January 2022Your new home was made for entertaining! Multiple levels offer formal living space & a more relaxed family room just a few steps away. Spacious, eat-in kitchen overlooks the living room, with beautiful Corian countertops & cabinets galore. This kitchen is perfect for the family who likes to cook together. Tiered deck is partially covered plus a screened in back porch creates outdoor spaces to enjoy most seasons. Neighborhood is quiet, friendly & safe within walking distance from Pleasant Lea Elementary & Jr High. Measurements are approximate
Last Agent to Sell the Property
KC Vintage Realty LLC License #2012013926 Listed on: 04/12/2018
Last Buyer's Agent
Jaymi Gill
RE/MAX State Line License #2005034844
Home Details
Home Type
- Single Family
Est. Annual Taxes
- $2,534
Year Built
- Built in 1978
Parking
- 2 Car Attached Garage
- Garage Door Opener
Home Design
- Traditional Architecture
- Split Level Home
- Stone Frame
- Composition Roof
Interior Spaces
- Wet Bar: Shower Only, Carpet, Shower Over Tub, Ceiling Fan(s), Walk-In Closet(s), Hardwood, Wood Floor, Kitchen Island, Pantry
- Built-In Features: Shower Only, Carpet, Shower Over Tub, Ceiling Fan(s), Walk-In Closet(s), Hardwood, Wood Floor, Kitchen Island, Pantry
- Vaulted Ceiling
- Ceiling Fan: Shower Only, Carpet, Shower Over Tub, Ceiling Fan(s), Walk-In Closet(s), Hardwood, Wood Floor, Kitchen Island, Pantry
- Skylights
- Wood Burning Fireplace
- Shades
- Plantation Shutters
- Drapes & Rods
- Storm Doors
Kitchen
- Eat-In Kitchen
- Electric Oven or Range
- Free-Standing Range
- Dishwasher
- Kitchen Island
- Granite Countertops
- Laminate Countertops
- Disposal
Flooring
- Wall to Wall Carpet
- Linoleum
- Laminate
- Stone
- Ceramic Tile
- Luxury Vinyl Plank Tile
- Luxury Vinyl Tile
Bedrooms and Bathrooms
- 4 Bedrooms
- Cedar Closet: Shower Only, Carpet, Shower Over Tub, Ceiling Fan(s), Walk-In Closet(s), Hardwood, Wood Floor, Kitchen Island, Pantry
- Walk-In Closet: Shower Only, Carpet, Shower Over Tub, Ceiling Fan(s), Walk-In Closet(s), Hardwood, Wood Floor, Kitchen Island, Pantry
- 3 Full Bathrooms
- Double Vanity
- Shower Only
Finished Basement
- Walk-Out Basement
- Bedroom in Basement
- Laundry in Basement
Outdoor Features
- Deck
- Enclosed patio or porch
Schools
- Pleasant Lea Elementary School
- Lee's Summit High School
Utilities
- Central Air
- Heating System Uses Natural Gas
Additional Features
- Many Trees
- City Lot
Community Details
- Hinsdale 3Rd Plat Subdivision
Listing and Financial Details
- Exclusions: Gas Logs
- Assessor Parcel Number 61-430-07-45-00-0-00-000
Ownership History
Purchase Details
Home Financials for this Owner
Home Financials are based on the most recent Mortgage that was taken out on this home.Purchase Details
Home Financials for this Owner
Home Financials are based on the most recent Mortgage that was taken out on this home.Purchase Details
Purchase Details
Purchase Details
Home Financials for this Owner
Home Financials are based on the most recent Mortgage that was taken out on this home.Purchase Details
Home Financials for this Owner
Home Financials are based on the most recent Mortgage that was taken out on this home.Purchase Details
Home Financials for this Owner
Home Financials are based on the most recent Mortgage that was taken out on this home.Similar Homes in Lees Summit, MO
Home Values in the Area
Average Home Value in this Area
Purchase History
| Date | Type | Sale Price | Title Company |
|---|---|---|---|
| Warranty Deed | -- | None Available | |
| Warranty Deed | -- | None Available | |
| Interfamily Deed Transfer | -- | None Available | |
| Interfamily Deed Transfer | -- | Metro One | |
| Warranty Deed | -- | Metro One | |
| Interfamily Deed Transfer | -- | Security Land Title Company |
Mortgage History
| Date | Status | Loan Amount | Loan Type |
|---|---|---|---|
| Previous Owner | $162,040 | New Conventional | |
| Previous Owner | $125,700 | New Conventional | |
| Previous Owner | $131,562 | FHA | |
| Previous Owner | $29,100 | Fannie Mae Freddie Mac | |
| Previous Owner | $130,000 | Purchase Money Mortgage | |
| Previous Owner | $82,000 | Purchase Money Mortgage |
Property History
| Date | Event | Price | Change | Sq Ft Price |
|---|---|---|---|---|
| 01/11/2022 01/11/22 | Sold | -- | -- | -- |
| 01/11/2022 01/11/22 | Pending | -- | -- | -- |
| 01/11/2022 01/11/22 | For Sale | $240,000 | +6.7% | $127 / Sq Ft |
| 05/24/2018 05/24/18 | Sold | -- | -- | -- |
| 04/12/2018 04/12/18 | For Sale | $225,000 | -- | $154 / Sq Ft |
Tax History Compared to Growth
Tax History
| Year | Tax Paid | Tax Assessment Tax Assessment Total Assessment is a certain percentage of the fair market value that is determined by local assessors to be the total taxable value of land and additions on the property. | Land | Improvement |
|---|---|---|---|---|
| 2024 | $3,145 | $43,869 | $7,043 | $36,826 |
| 2023 | $3,145 | $43,869 | $4,499 | $39,370 |
| 2022 | $2,669 | $33,060 | $8,398 | $24,662 |
| 2021 | $2,724 | $33,060 | $8,398 | $24,662 |
| 2020 | $2,622 | $31,508 | $8,398 | $23,110 |
| 2019 | $2,550 | $31,508 | $8,398 | $23,110 |
| 2018 | $1,005,006 | $29,061 | $5,396 | $23,665 |
| 2017 | $2,535 | $29,061 | $5,396 | $23,665 |
| 2016 | $2,377 | $26,980 | $4,237 | $22,743 |
| 2014 | $2,131 | $23,867 | $4,620 | $19,247 |
Agents Affiliated with this Home
-

Seller's Agent in 2022
SNP REAL ESTATE GROUP
Keller Williams Southland
(816) 301-7805
25 in this area
321 Total Sales
-

Seller Co-Listing Agent in 2022
Nathan Priest
Keller Williams Southland
(816) 331-2323
6 in this area
194 Total Sales
-

Seller's Agent in 2018
Jana Weaver
KC Vintage Realty LLC
(816) 812-5355
10 in this area
30 Total Sales
-
J
Buyer's Agent in 2018
Jaymi Gill
RE/MAX State Line
Map
Source: Heartland MLS
MLS Number: 2099514
APN: 61-430-07-45-00-0-00-000
- 418 SW Stratford Rd
- 711 SW Williams St
- 714 SW Williams St
- 1019 SW Ingleside Place
- 810 SW 6th St
- 1115 SW Hoke Ct
- 1051 SW Twin Creek Dr
- 3053 NW Thoreau Ln
- 1211 SW Walnut St
- 417 SW Madison St
- 1301 SW Madison St
- 1413 SW Walnut St
- 403 SW Mission Rd
- 602 SW 2nd St
- 420 NW Kaylea Ct
- 116 SW Noel St
- 1321 SW Crossing Dr
- 1504 SW 9th St
- 1521 SW Hedgewood Ln
- 1453 SW Madison St
