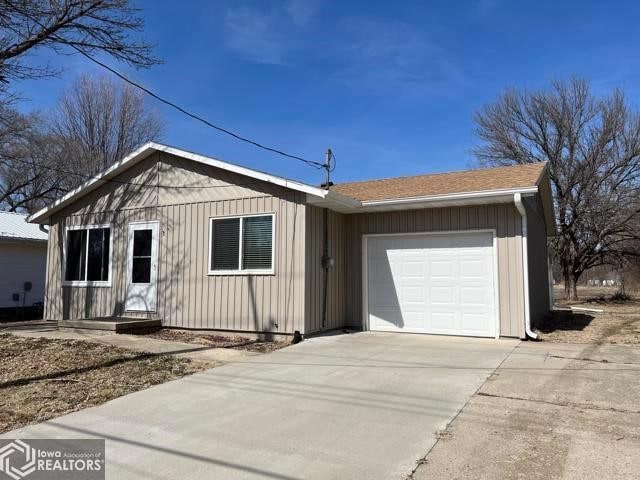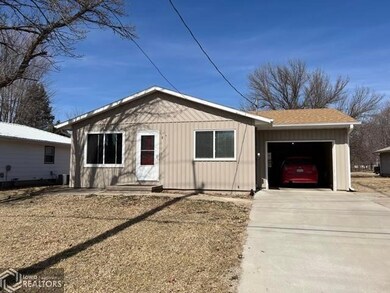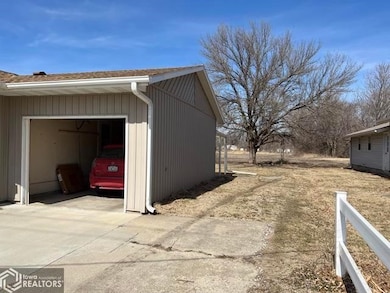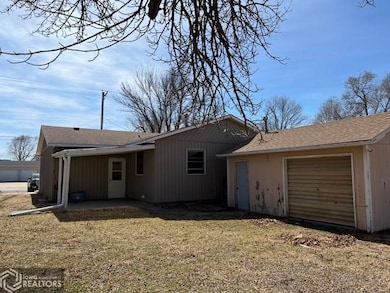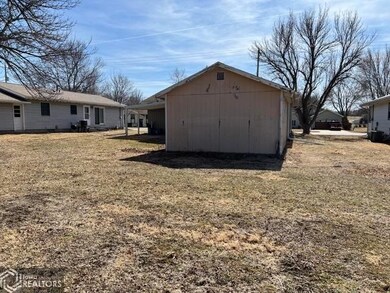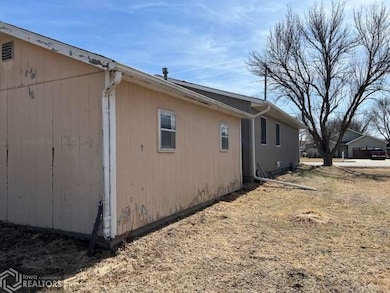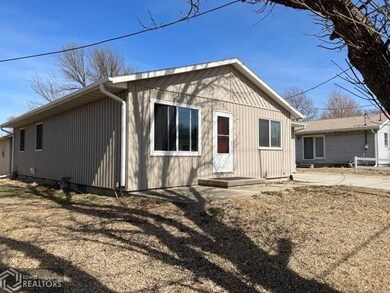
1003 W Nishna Rd Shenandoah, IA 51601
Highlights
- Detached Second Garage
- 1 Fireplace
- 1 Car Attached Garage
- Ranch Style House
- No HOA
- Living Room
About This Home
As of May 2022Ranch style home with lots of updates! New windows, new furnace and water heater. New flooring throughout. Updated kitchen and main bath with ceramic surround. Large backyard with second garage/storage shed. Covered patio in the back for enjoying the backyard. Ready to move into!
Last Agent to Sell the Property
McIntyre Real Estate LLC License #*** Listed on: 03/16/2022
Home Details
Home Type
- Single Family
Est. Annual Taxes
- $1,711
Year Built
- Built in 1973
Lot Details
- 8,059 Sq Ft Lot
- Lot Dimensions are 60 x 134
Home Design
- Ranch Style House
- Asphalt Shingled Roof
- Metal Siding
Interior Spaces
- 1,092 Sq Ft Home
- 1 Fireplace
- Family Room
- Living Room
- Dining Room
- Laminate Flooring
- Basement Fills Entire Space Under The House
Kitchen
- Range
- Dishwasher
Bedrooms and Bathrooms
- 3 Bedrooms
Parking
- 1 Car Attached Garage
- Detached Second Garage
Utilities
- Forced Air Heating and Cooling System
Community Details
- No Home Owners Association
Listing and Financial Details
- Homestead Exemption
Ownership History
Purchase Details
Home Financials for this Owner
Home Financials are based on the most recent Mortgage that was taken out on this home.Purchase Details
Home Financials for this Owner
Home Financials are based on the most recent Mortgage that was taken out on this home.Purchase Details
Home Financials for this Owner
Home Financials are based on the most recent Mortgage that was taken out on this home.Similar Homes in Shenandoah, IA
Home Values in the Area
Average Home Value in this Area
Purchase History
| Date | Type | Sale Price | Title Company |
|---|---|---|---|
| Warranty Deed | $125,000 | Midwest Title | |
| Warranty Deed | $106,000 | None Listed On Document | |
| Interfamily Deed Transfer | -- | None Available |
Mortgage History
| Date | Status | Loan Amount | Loan Type |
|---|---|---|---|
| Open | $121,250 | New Conventional | |
| Previous Owner | $25,000 | Credit Line Revolving | |
| Previous Owner | $20,000 | Credit Line Revolving |
Property History
| Date | Event | Price | Change | Sq Ft Price |
|---|---|---|---|---|
| 05/23/2022 05/23/22 | Sold | $106,000 | -11.3% | $97 / Sq Ft |
| 05/16/2022 05/16/22 | Pending | -- | -- | -- |
| 05/03/2022 05/03/22 | For Sale | $119,500 | 0.0% | $109 / Sq Ft |
| 04/26/2022 04/26/22 | Pending | -- | -- | -- |
| 04/25/2022 04/25/22 | For Sale | $119,500 | 0.0% | $109 / Sq Ft |
| 03/28/2022 03/28/22 | Pending | -- | -- | -- |
| 03/16/2022 03/16/22 | For Sale | $119,500 | +125.5% | $109 / Sq Ft |
| 07/08/2015 07/08/15 | Sold | $53,000 | -11.5% | $49 / Sq Ft |
| 06/20/2015 06/20/15 | Pending | -- | -- | -- |
| 06/15/2015 06/15/15 | For Sale | $59,900 | -- | $55 / Sq Ft |
Tax History Compared to Growth
Tax History
| Year | Tax Paid | Tax Assessment Tax Assessment Total Assessment is a certain percentage of the fair market value that is determined by local assessors to be the total taxable value of land and additions on the property. | Land | Improvement |
|---|---|---|---|---|
| 2024 | $2,414 | $129,620 | $9,090 | $120,530 |
| 2023 | $2,414 | $129,620 | $9,090 | $120,530 |
| 2022 | $1,902 | $97,200 | $9,090 | $88,110 |
| 2021 | $1,907 | $104,170 | $10,190 | $93,980 |
| 2020 | $1,747 | $86,950 | $10,190 | $76,760 |
Agents Affiliated with this Home
-

Seller's Agent in 2022
Kim Walker
McIntyre Real Estate LLC
(712) 370-0805
20 in this area
35 Total Sales
Map
Source: NoCoast MLS
MLS Number: NOC6165220
APN: 000519382120000
- 811 W Summit Ave
- 605 9th Ave
- 702 7th Ave
- 505 S Elm St
- 1410 S Elm St
- 2211 U S 59
- 601 8th Ave
- 602 6th Ave
- 18 W Ridge Dr
- 208 Maple St
- 508 West St
- 301 Park Ave
- 905 Page St
- 21 Mayridge Dr
- 14 Country Club Ln
- 9 Country Club Ln
- 202 E Summit Ave
- 123 Sleepy Hollow Dr
- 108 N Center & 102 W Lowell
- 105 S Webster St
