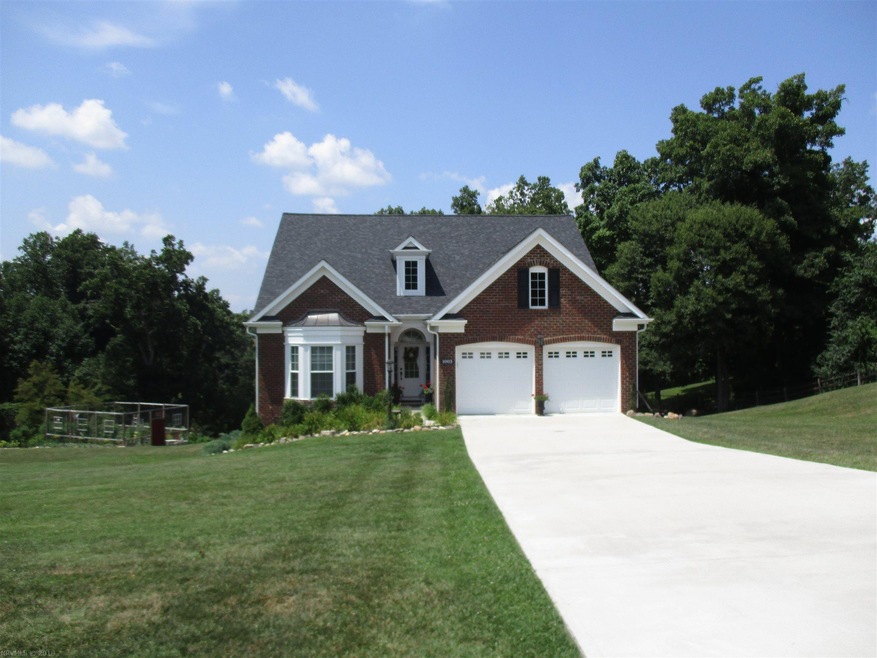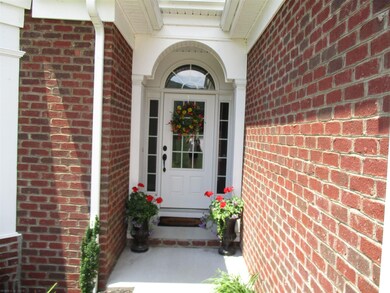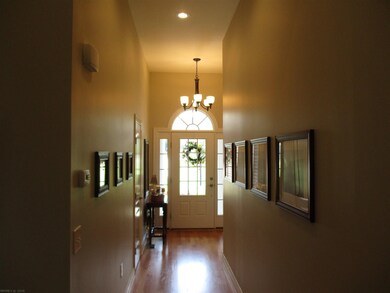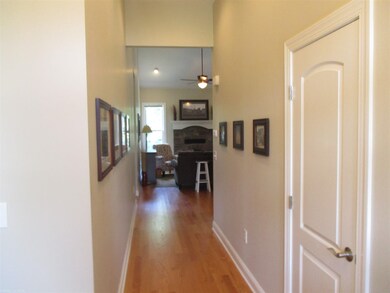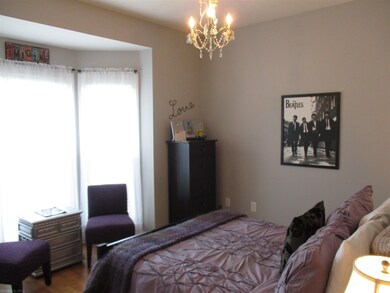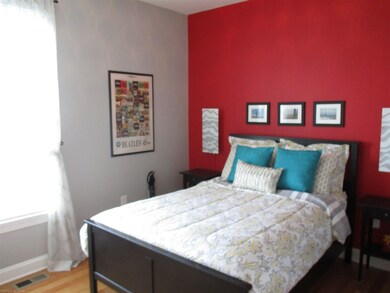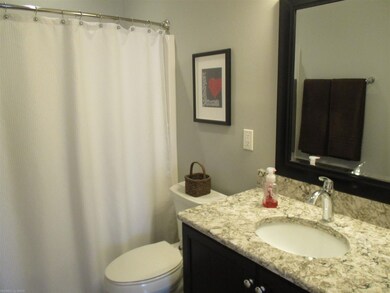
1003 W Rock Rd Radford, VA 24141
Highlights
- Custom Home
- 87,120 Sq Ft lot
- Main Floor Primary Bedroom
- Updated Kitchen
- Wood Flooring
- Tray Ceiling
About This Home
As of July 2023Rare find in Radford! Per the seller the land is originally part of Ingles Farm and is considered historic property. William and Mary did an archeological dig in the 90's and found artifacts on the land. Outstanding all brick one story with full finished basement situated on 2 acs. Gourmet kitchen with gorgeous quartz counter tops, custom cabinets, stainless steel appliances, all hardwood and tile on main level, quartz counter tops in baths, marble look painted floors in basement, well landscaped lot with apple trees, blueberries, blackberries, and rasberries. Trex decking, brick pavers patio, and 2 storage sheds. You will be so impressed to see this home; so much to see!
Last Agent to Sell the Property
Sheila Zellers
Long & Foster - Blacksburg License #225092708 Listed on: 07/14/2018

Home Details
Home Type
- Single Family
Est. Annual Taxes
- $3,996
Year Built
- Built in 2015 | Remodeled
Lot Details
- 2 Acre Lot
- Landscaped
- Garden
- Property is in very good condition
Home Design
- Custom Home
- Brick Exterior Construction
- Shingle Roof
Interior Spaces
- 3,118 Sq Ft Home
- Built-In Features
- Tray Ceiling
- Ceiling Fan
- Wood Burning Fireplace
- Storage
- Laundry on main level
- Pull Down Stairs to Attic
- Property Views
Kitchen
- Updated Kitchen
- Electric Range
- Microwave
- Dishwasher
- Built-In or Custom Kitchen Cabinets
- Disposal
Flooring
- Wood
- Ceramic Tile
Bedrooms and Bathrooms
- 4 Bedrooms
- Primary Bedroom on Main
- Walk-In Closet
- 3 Full Bathrooms
- Ceramic Tile in Bathrooms
Finished Basement
- Walk-Out Basement
- Basement Fills Entire Space Under The House
- Finished Basement Bathroom
Parking
- 2 Car Attached Garage
- Driveway
Outdoor Features
- Storage Shed
Utilities
- Heat Pump System
- Well
- Electric Water Heater
- Septic System
Listing and Financial Details
- Assessor Parcel Number 16139F
Ownership History
Purchase Details
Home Financials for this Owner
Home Financials are based on the most recent Mortgage that was taken out on this home.Purchase Details
Home Financials for this Owner
Home Financials are based on the most recent Mortgage that was taken out on this home.Similar Homes in Radford, VA
Home Values in the Area
Average Home Value in this Area
Purchase History
| Date | Type | Sale Price | Title Company |
|---|---|---|---|
| Deed | $520,000 | -- | |
| Warranty Deed | $365,000 | -- |
Mortgage History
| Date | Status | Loan Amount | Loan Type |
|---|---|---|---|
| Open | $416,000 | Construction | |
| Closed | $328,500 | No Value Available |
Property History
| Date | Event | Price | Change | Sq Ft Price |
|---|---|---|---|---|
| 07/31/2023 07/31/23 | Sold | $520,000 | -1.0% | $167 / Sq Ft |
| 06/06/2023 06/06/23 | Pending | -- | -- | -- |
| 05/26/2023 05/26/23 | For Sale | $525,000 | +43.8% | $168 / Sq Ft |
| 10/01/2018 10/01/18 | Sold | $365,000 | -3.9% | $117 / Sq Ft |
| 08/04/2018 08/04/18 | Pending | -- | -- | -- |
| 07/14/2018 07/14/18 | For Sale | $379,900 | -- | $122 / Sq Ft |
Tax History Compared to Growth
Tax History
| Year | Tax Paid | Tax Assessment Tax Assessment Total Assessment is a certain percentage of the fair market value that is determined by local assessors to be the total taxable value of land and additions on the property. | Land | Improvement |
|---|---|---|---|---|
| 2025 | $3,996 | $487,300 | $60,400 | $426,900 |
| 2024 | $3,362 | $487,300 | $60,400 | $426,900 |
| 2023 | $2,948 | $351,000 | $45,000 | $306,000 |
| 2022 | $2,948 | $351,000 | $45,000 | $306,000 |
| 2021 | $2,948 | $351,000 | $45,000 | $306,000 |
| 2020 | $2,738 | $351,000 | $45,000 | $306,000 |
| 2019 | $2,409 | $293,800 | $45,000 | $248,800 |
| 2018 | $2,233 | $293,800 | $45,000 | $248,800 |
| 2017 | $2,233 | $293,800 | $45,000 | $248,800 |
| 2016 | $2,233 | $293,800 | $0 | $0 |
Agents Affiliated with this Home
-
D
Seller's Agent in 2023
Debra Chase
Coldwell Banker Townside Bburg
-
James Craighead
J
Buyer's Agent in 2023
James Craighead
RE/MAX
(540) 961-9317
7 in this area
122 Total Sales
-
S
Seller's Agent in 2018
Sheila Zellers
Long & Foster - Blacksburg
-
John Greene

Buyer's Agent in 2018
John Greene
Coldwell Banker Townside Bburg
(540) 382-1917
1 in this area
14 Total Sales
Map
Source: New River Valley Association of REALTORS®
MLS Number: 402596
APN: 16-1-39F
