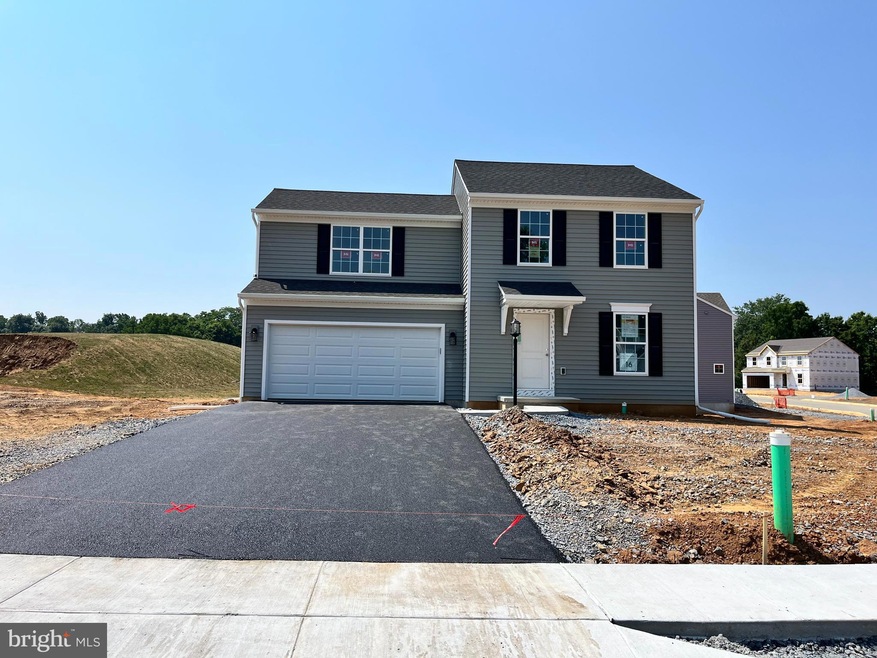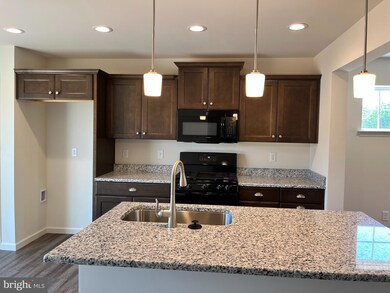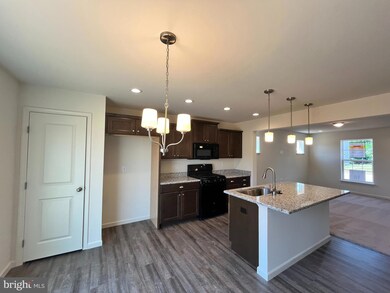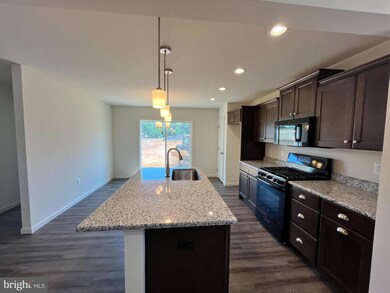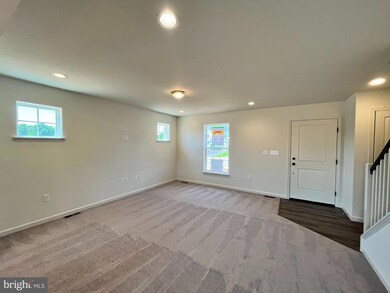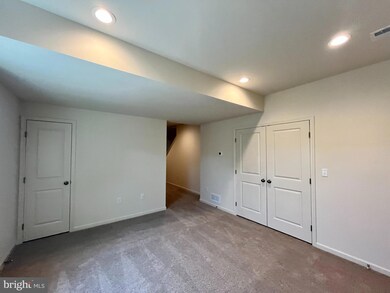
1003 Williams Dr Middletown, PA 17057
Lower Swatara Township Neighborhood
3
Beds
3.5
Baths
1,978
Sq Ft
0.27
Acres
Highlights
- New Construction
- Recreation Room
- Upgraded Countertops
- Open Floorplan
- Traditional Architecture
- Breakfast Area or Nook
About This Home
As of August 2024Redbud A new construction To-Be-Built Home at Penn Preserve in Middletown, PA. Finished basement with full bathroom in the basement, 3 beds, and 2.5 baths above ground.
Home Details
Home Type
- Single Family
Year Built
- Built in 2024 | New Construction
Lot Details
- 0.27 Acre Lot
- Property is in excellent condition
HOA Fees
- $50 Monthly HOA Fees
Parking
- 2 Car Direct Access Garage
- 2 Driveway Spaces
- Front Facing Garage
Home Design
- Traditional Architecture
- Frame Construction
- Blown-In Insulation
- Batts Insulation
- Architectural Shingle Roof
- Fiberglass Roof
- Asphalt Roof
- Vinyl Siding
- Passive Radon Mitigation
- Concrete Perimeter Foundation
- Stick Built Home
Interior Spaces
- Property has 2 Levels
- Open Floorplan
- Recessed Lighting
- Double Pane Windows
- Vinyl Clad Windows
- Window Screens
- Sliding Doors
- Insulated Doors
- Family Room Off Kitchen
- Recreation Room
Kitchen
- Breakfast Area or Nook
- Eat-In Kitchen
- Gas Oven or Range
- Microwave
- Dishwasher
- Kitchen Island
- Upgraded Countertops
- Disposal
Flooring
- Carpet
- Luxury Vinyl Plank Tile
Bedrooms and Bathrooms
- 3 Bedrooms
- En-Suite Primary Bedroom
- En-Suite Bathroom
- Walk-In Closet
- Bathtub with Shower
- Walk-in Shower
Laundry
- Laundry Room
- Laundry on upper level
- Washer and Dryer Hookup
Partially Finished Basement
- Basement Fills Entire Space Under The House
- Interior Basement Entry
- Water Proofing System
- Sump Pump
- Basement Windows
Home Security
- Carbon Monoxide Detectors
- Fire and Smoke Detector
Eco-Friendly Details
- Energy-Efficient Appliances
- Energy-Efficient Windows with Low Emissivity
Outdoor Features
- Exterior Lighting
Schools
- Kunkel Elementary School
- Middletown Area
- Middletown Area High School
Utilities
- Forced Air Heating and Cooling System
- Heat Pump System
- Underground Utilities
- 200+ Amp Service
- Electric Water Heater
- Cable TV Available
Community Details
- $350 Capital Contribution Fee
- Association fees include common area maintenance
- Built by Berks Homes
- Red Bud A
Listing and Financial Details
- Tax Lot 16
Similar Homes in Middletown, PA
Create a Home Valuation Report for This Property
The Home Valuation Report is an in-depth analysis detailing your home's value as well as a comparison with similar homes in the area
Home Values in the Area
Average Home Value in this Area
Property History
| Date | Event | Price | Change | Sq Ft Price |
|---|---|---|---|---|
| 08/06/2024 08/06/24 | Sold | $387,200 | 0.0% | $196 / Sq Ft |
| 07/25/2024 07/25/24 | For Sale | $387,200 | -- | $196 / Sq Ft |
| 07/22/2024 07/22/24 | Pending | -- | -- | -- |
Source: Bright MLS
Tax History Compared to Growth
Agents Affiliated with this Home
-
Jayson Quon

Seller's Agent in 2024
Jayson Quon
Berks Homes Realty, LLC
(808) 258-6807
14 in this area
85 Total Sales
-
Krishna Kharel
K
Buyer's Agent in 2024
Krishna Kharel
Ghimire Homes
(413) 569-9392
2 in this area
21 Total Sales
Map
Source: Bright MLS
MLS Number: PADA2036150
Nearby Homes
- 1021 Williams Dr
- 1022 Williams Dr
- 2400 Fulling Mill Rd
- 8 Heathglen Rd
- 460 Lumber St
- 1420 Woodridge Dr
- 2697 Fulling Mill Rd
- 13 Nissley Dr
- 851 Woodridge Dr
- 412 Edinburgh Rd
- 15 Shirley Dr
- 304 Rosedale Ave
- 0 S Eisenhower Blvd
- 525 Mountain View Rd
- 556 Morgan Dr
- 216 Brookside Dr
- 1899 Market Street Extension
- 0 Walnut St
- 104 Paxton St
- 51 Manny Dr
