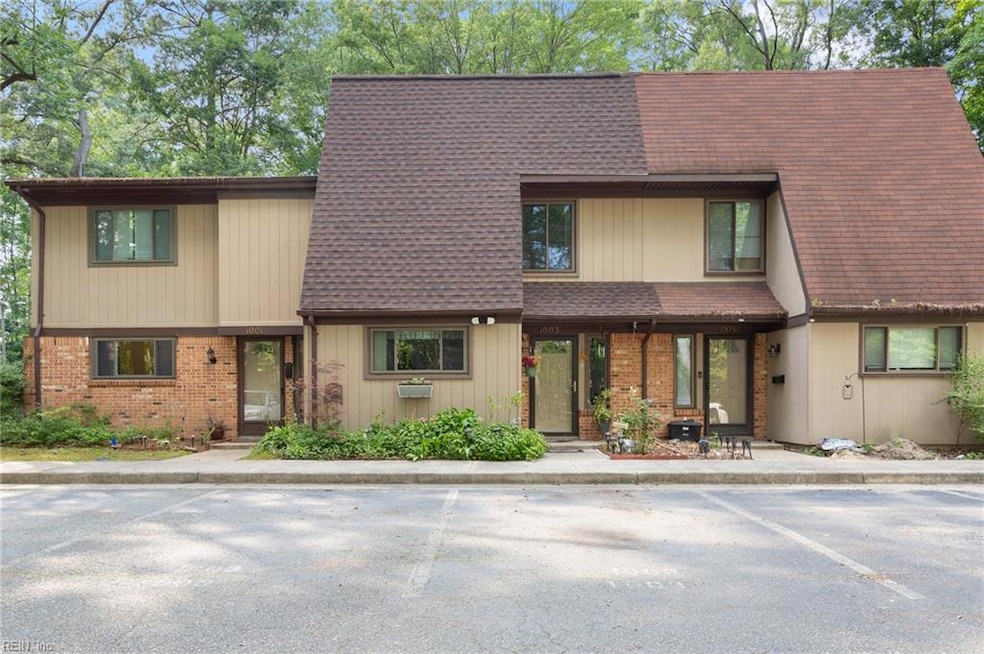
1003 Willow Green Dr Newport News, VA 23602
Palmer NeighborhoodHighlights
- View of Trees or Woods
- Community Pool
- Patio
- Clubhouse
- Utility Closet
- Entrance Foyer
About This Home
As of July 2025Welcome to Willow Green... An established community conveniently located in the Oyster Point area. The sellers have made lots of improvements & upgrades: New central heat & air installed 2024. New roof 2025. Updated kitchen, dining room, hallway & Half bath. Laminate flooring in bedrooms. Large primary bedroom. Windows are sliding door have been replaced. The community offers ground maintenance, trash pick up, clubhouse & pool. You are just minutes away from I-64 & some of the best shopping and dining in Newport News
Townhouse Details
Home Type
- Townhome
Est. Annual Taxes
- $2,211
Year Built
- Built in 1979
Lot Details
- 1,742 Sq Ft Lot
- Lot Dimensions are 78 x 20.33
- Wood Fence
- Back Yard Fenced
HOA Fees
- $88 Monthly HOA Fees
Home Design
- Brick Exterior Construction
- Slab Foundation
- Asphalt Shingled Roof
- Wood Siding
Interior Spaces
- 1,433 Sq Ft Home
- 2-Story Property
- Ceiling Fan
- Window Treatments
- Entrance Foyer
- Utility Closet
- Washer and Dryer Hookup
- Views of Woods
- Scuttle Attic Hole
Kitchen
- Electric Range
- Dishwasher
- Disposal
Flooring
- Carpet
- Laminate
- Ceramic Tile
Bedrooms and Bathrooms
- 3 Bedrooms
Parking
- 2 Car Parking Spaces
- Assigned Parking
Outdoor Features
- Patio
Schools
- Joseph H. Saunders Elementary School
- Homer L. Hines Middle School
- Warwick High School
Utilities
- Forced Air Heating and Cooling System
- Heat Pump System
- Electric Water Heater
- Cable TV Available
Community Details
Overview
- Willow Green Subdivision
- On-Site Maintenance
Amenities
- Door to Door Trash Pickup
- Clubhouse
Recreation
- Community Pool
Ownership History
Purchase Details
Home Financials for this Owner
Home Financials are based on the most recent Mortgage that was taken out on this home.Purchase Details
Home Financials for this Owner
Home Financials are based on the most recent Mortgage that was taken out on this home.Purchase Details
Home Financials for this Owner
Home Financials are based on the most recent Mortgage that was taken out on this home.Similar Homes in Newport News, VA
Home Values in the Area
Average Home Value in this Area
Purchase History
| Date | Type | Sale Price | Title Company |
|---|---|---|---|
| Bargain Sale Deed | $229,500 | Fidelity National Title Insura | |
| Deed | $69,700 | -- | |
| Deed | $60,000 | -- |
Mortgage History
| Date | Status | Loan Amount | Loan Type |
|---|---|---|---|
| Open | $234,434 | VA | |
| Previous Owner | $49,700 | No Value Available | |
| Previous Owner | $40,000 | No Value Available |
Property History
| Date | Event | Price | Change | Sq Ft Price |
|---|---|---|---|---|
| 07/28/2025 07/28/25 | Sold | $229,500 | 0.0% | $160 / Sq Ft |
| 07/11/2025 07/11/25 | Pending | -- | -- | -- |
| 06/26/2025 06/26/25 | For Sale | $229,500 | -- | $160 / Sq Ft |
Tax History Compared to Growth
Tax History
| Year | Tax Paid | Tax Assessment Tax Assessment Total Assessment is a certain percentage of the fair market value that is determined by local assessors to be the total taxable value of land and additions on the property. | Land | Improvement |
|---|---|---|---|---|
| 2024 | $2,211 | $187,400 | $43,500 | $143,900 |
| 2023 | $2,179 | $172,200 | $41,400 | $130,800 |
| 2022 | $1,977 | $152,500 | $41,400 | $111,100 |
| 2021 | $1,659 | $136,000 | $36,000 | $100,000 |
| 2020 | $1,759 | $132,100 | $36,000 | $96,100 |
| 2019 | $1,676 | $127,500 | $36,000 | $91,500 |
| 2018 | $1,673 | $125,700 | $36,000 | $89,700 |
| 2017 | $1,641 | $123,100 | $36,000 | $87,100 |
| 2016 | $1,693 | $127,700 | $36,000 | $91,700 |
| 2015 | $1,668 | $127,700 | $36,000 | $91,700 |
| 2014 | $1,460 | $127,700 | $36,000 | $91,700 |
Agents Affiliated with this Home
-
Tina Chrismon

Seller's Agent in 2025
Tina Chrismon
Abbitt Realty Company LLC
(757) 846-4194
1 in this area
28 Total Sales
-
Ni Ni

Buyer's Agent in 2025
Ni Ni
Garrett Realty Partners
(757) 746-2144
2 in this area
191 Total Sales
Map
Source: Real Estate Information Network (REIN)
MLS Number: 10590254
APN: 164.00-02-02
- 1047 Willow Green Dr
- 1206 Willow Green Dr
- 1083 Willow Green Dr
- 1146 Willow Green Dr
- 122 Gawain Dr
- 703 Oak Mill Ln
- 102 Mizzen Quarter Loop
- 115 Wendfield Cir
- 953 Shoreline Point
- 937 Willbrook Rd
- 744 Village Green Pkwy
- 100 Elise Place
- 100 Fairway Ln
- 2019 George Washington Memorial Hwy
- 110 Richard Run
- 105 Richard Run
- 139 Watson Dr
- 711 Village Green Pkwy
- 910 Drivers Ln
- 112 Jesse St
