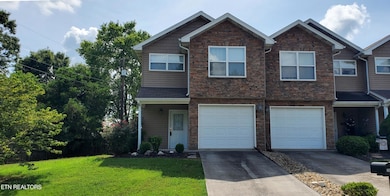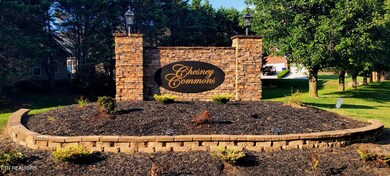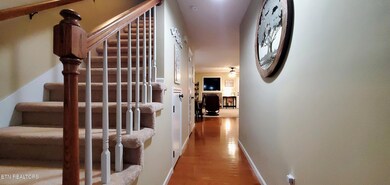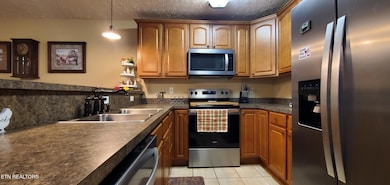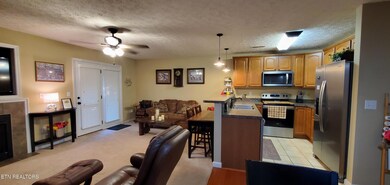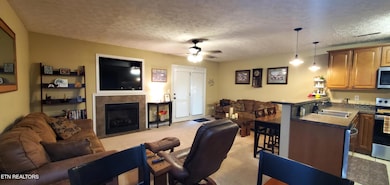1003 Woullard Way Unit 1 Sevierville, TN 37876
Estimated payment $1,668/month
Highlights
- Countryside Views
- Chalet
- Wood Flooring
- Gatlinburg Pittman High School Rated A-
- Cathedral Ceiling
- Corner Lot
About This Home
Quietly tucked away in the heart of the fast-growing Boyd's Creek Community, this home is a hidden gem waiting to be discovered. Enjoy the spacious feel delivered by the open floor plan which offers both style and functionality. This 2 Bedroom 2-1/2 Bath town home offers superb seclusion in this private and quiet elite neighborhood. This was the former Model Home used to sell all the other units in the subdivision and features all the popular upgrades. Gleaming hardwood floors, a private powder room, bronze plumbing fixtures, 36-inch maple kitchen cabinets, a serving bar, and a tiled gas log fireplace. On the second floor there is a huge master bedroom with double-door entry and a cathedral ceiling, featuring a large walk-in closet and a large dedicated en-suite master bathroom, Down the hall on the second floor is a large second bedroom with its own private en-suite bathroom and walk-in closet. Carpeted floors upstairs reduce any footprint noises below and increase privacy. The French doors downstairs lead out to the covered back deck. There is a large single-car garage suitable for longer vehicles. Private access from the garage to the home ensures both safety and protection from the elements. Being an end-unit not only enhances privacy but access extends into a large side yard and outdoor space giving the feel of extra elbow room, greatly diminishing any crowded feeling. Being very conveniently located within easy reach of everything the surrounding region has to offer, Main Street in Knoxville is only 26 minutes away while being only a 13 minute drive to Smoky Mountain Knife Works or a mere 16 minutes to Soaky Mountain Waterpark. Call your agent and schedule a showing today before this one gets away!
All facts and figures provided have been taken from tax records and information which owners have provided and are presumed to be correct to the best of our ability. However the information provided cannot be guaranteed. Buyers should have all inspections, appraisals, and surveys conducted as needed as well as covenants and restrictions reviewed to confirm all necessary information prior to purchase.
Home Details
Home Type
- Single Family
Est. Annual Taxes
- $555
Year Built
- Built in 2008
Lot Details
- 436 Sq Ft Lot
- Corner Lot
HOA Fees
- $65 Monthly HOA Fees
Parking
- 1 Car Attached Garage
- Garage Door Opener
- Off-Street Parking
- Assigned Parking
Home Design
- Chalet
- Block Foundation
- Frame Construction
- Wood Siding
- Stone Siding
Interior Spaces
- 1,054 Sq Ft Home
- Dry Bar
- Cathedral Ceiling
- Gas Log Fireplace
- Great Room
- Countryside Views
- Laundry Room
Kitchen
- Range
- Microwave
- Dishwasher
Flooring
- Wood
- Carpet
- Tile
- Vinyl
Bedrooms and Bathrooms
- 2 Bedrooms
- Walk-In Closet
Outdoor Features
- Covered Patio or Porch
Schools
- Boyds Creek Elementary School
- Seymour Middle School
- Gary Hardin Academy High School
Utilities
- Central Heating and Cooling System
- Heat Pump System
- Internet Available
- Cable TV Available
Community Details
- Association fees include association insurance, grounds maintenance
- Chesney Commons Subdivision
- Mandatory home owners association
- On-Site Maintenance
Listing and Financial Details
- Assessor Parcel Number 035 081.00
Map
Home Values in the Area
Average Home Value in this Area
Tax History
| Year | Tax Paid | Tax Assessment Tax Assessment Total Assessment is a certain percentage of the fair market value that is determined by local assessors to be the total taxable value of land and additions on the property. | Land | Improvement |
|---|---|---|---|---|
| 2025 | $555 | $37,525 | $5,000 | $32,525 |
| 2024 | $555 | $37,525 | $5,000 | $32,525 |
| 2023 | $555 | $37,525 | $0 | $0 |
| 2022 | $555 | $37,525 | $5,000 | $32,525 |
| 2021 | $555 | $37,525 | $5,000 | $32,525 |
| 2020 | $553 | $37,525 | $5,000 | $32,525 |
| 2019 | $553 | $29,750 | $5,000 | $24,750 |
| 2018 | $553 | $29,750 | $5,000 | $24,750 |
| 2017 | $553 | $29,750 | $5,000 | $24,750 |
| 2016 | $553 | $29,750 | $5,000 | $24,750 |
| 2015 | $498 | $30,525 | $0 | $0 |
| 2014 | $498 | $30,527 | $0 | $0 |
Property History
| Date | Event | Price | List to Sale | Price per Sq Ft | Prior Sale |
|---|---|---|---|---|---|
| 10/20/2025 10/20/25 | Price Changed | $296,798 | -1.0% | $282 / Sq Ft | |
| 09/19/2025 09/19/25 | Price Changed | $299,828 | 0.0% | $284 / Sq Ft | |
| 08/11/2025 08/11/25 | Price Changed | $299,903 | -2.6% | $285 / Sq Ft | |
| 07/24/2025 07/24/25 | Price Changed | $308,000 | -0.5% | $292 / Sq Ft | |
| 07/09/2025 07/09/25 | For Sale | $309,500 | +18.1% | $294 / Sq Ft | |
| 07/08/2024 07/08/24 | Sold | $262,000 | +1.2% | $189 / Sq Ft | View Prior Sale |
| 06/22/2024 06/22/24 | Pending | -- | -- | -- | |
| 06/20/2024 06/20/24 | Price Changed | $259,000 | -7.5% | $187 / Sq Ft | |
| 06/18/2024 06/18/24 | Price Changed | $280,000 | -3.4% | $202 / Sq Ft | |
| 06/09/2024 06/09/24 | For Sale | $290,000 | +145.8% | $210 / Sq Ft | |
| 09/03/2015 09/03/15 | Sold | $118,000 | -7.8% | $85 / Sq Ft | View Prior Sale |
| 01/06/2012 01/06/12 | Sold | $128,000 | -- | $94 / Sq Ft | View Prior Sale |
Purchase History
| Date | Type | Sale Price | Title Company |
|---|---|---|---|
| Warranty Deed | $262,000 | Smoky Mountain Title | |
| Quit Claim Deed | -- | None Listed On Document | |
| Quit Claim Deed | -- | None Listed On Document | |
| Quit Claim Deed | -- | -- | |
| Warranty Deed | $118,000 | -- | |
| Warranty Deed | $128,000 | -- |
Mortgage History
| Date | Status | Loan Amount | Loan Type |
|---|---|---|---|
| Previous Owner | $36,000 | New Conventional |
Source: East Tennessee REALTORS® MLS
MLS Number: 1307635
APN: 035-081.00-001
- 1116 Gregory Valley Dr
- 1418 Rippling Waters Cir
- 1308 Rippling Waters Cir
- 0 Illinois Ave Unit 1299088
- 1283 Lori Ellen Ct
- 1283 Lori Ellen Ct Unit 21
- 2345 Paradise Way
- 0 Louisiana Ct Unit 1315183
- 2329 Louisiana Ct
- 1550 Ellis Woods Loop
- 336 Illinois Ave
- 1264 Lori Ellen Ct
- 420 Winding Ridge Tr
- 1474 Broadview Cir
- 153 Ailey Cir
- 1340 Jim Fain Rd
- 427 Montana Ct
- 2045 Kings View Loop
- 118 Golden Rod Dr
- 112 Golden Rod Dr
- 1851 Pine Ridge Rd
- 2629 Southwinds Cir
- 217 Apple St
- 1908 Heather Lea Dr
- 1736 Walnut Hill Ln Unit ID1266892P
- 11647 Chapman Hwy
- 1019 Whites School Rd Unit ID1226185P
- 728 Pleasant Valley Rd
- 920 Dayton Dr
- 865 River Divide Rd
- 365 W Dumplin Valley Rd
- 1110 Old Knoxville Hwy
- 2222 Two Rivers Blvd
- 117 Lee Greenwood Way
- 3009 Cox Ln Unit A
- 3458 Tyee Crossing Way
- 168 Bass Pro Dr
- 293 Mount Dr
- 132 Burkhardt Way
- 400 Allensville Rd Unit ID1266320P

