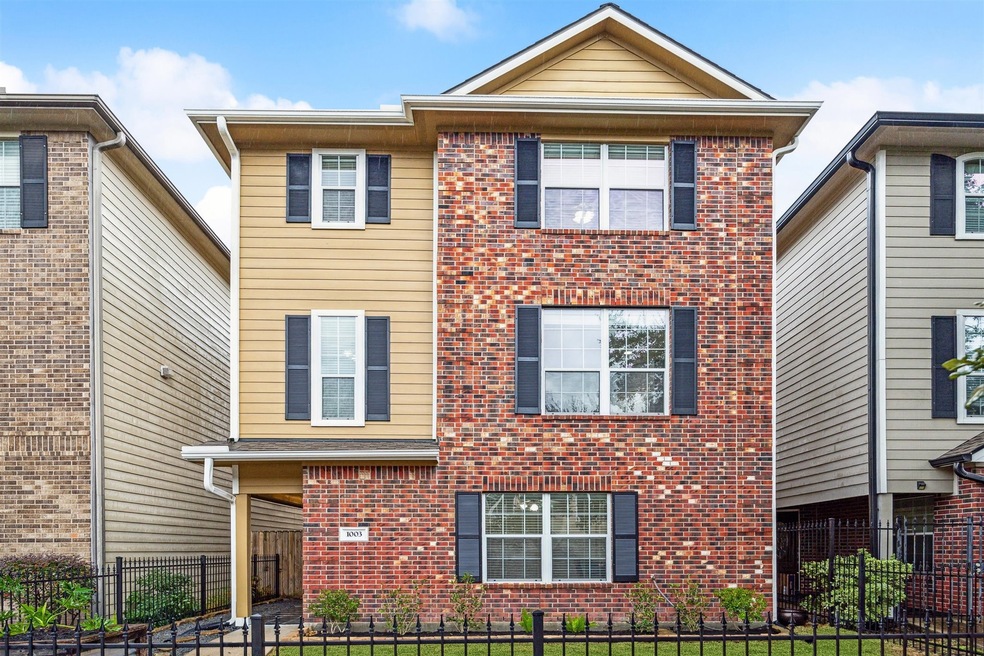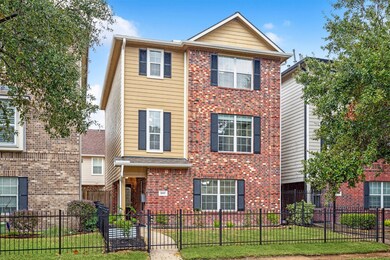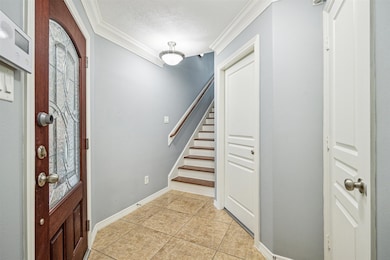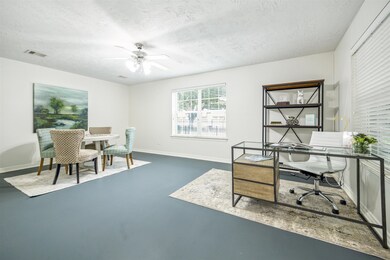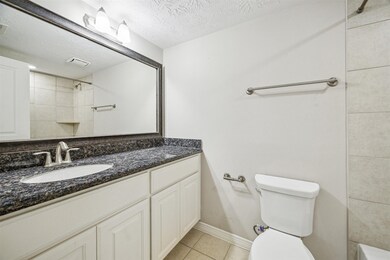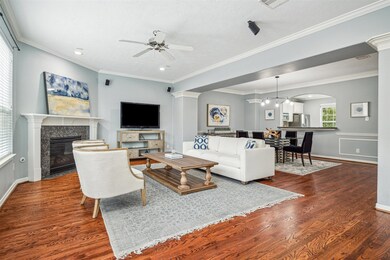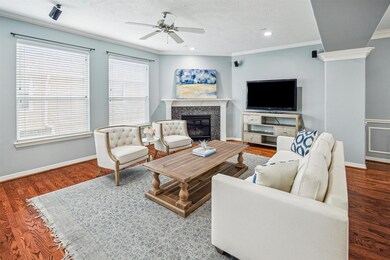
1003 Yale St Houston, TX 77008
Greater Heights NeighborhoodHighlights
- Traditional Architecture
- Wood Flooring
- Granite Countertops
- Harvard Elementary School Rated A-
- <<bathWSpaHydroMassageTubToken>>
- Walk-In Pantry
About This Home
As of May 2025Located in the heart of the Heights neighborhood, 1003 Yale St. offers convenient access to various attractions, including Heights Mercantile, the Hike & Bike Trail, and numerous other amenities that have contributed to the Heights’ popularity as a sought-after destination in Houston. The first floor features an oversized secondary bedroom, which was previously used as an office and game room. The second floor boasts a spacious living, dining, and breakfast room, complemented by a freshly painted island kitchen and a powder bathroom. The primary suite is bathed in natural light and features a raised ceiling, as well as a generously sized bathroom with split vanities, a soaking tub, shower, and walk-in closet. A reading nook, a walk-in utility room, and a third bedroom suite complete the living areas. Recent improvements per seller include a new roof (2024), water heater (2023), fresh paint (2022 & 2025) and AC coils replaced (2020). Zones to the sought after Harvard Elementary School.
Last Agent to Sell the Property
Martha Turner Sotheby's International Realty License #0590672 Listed on: 01/31/2025

Home Details
Home Type
- Single Family
Est. Annual Taxes
- $12,571
Year Built
- Built in 2009
Lot Details
- 2,511 Sq Ft Lot
- Lot Dimensions are 81x31
- East Facing Home
- Fenced Yard
- Partially Fenced Property
- Sprinkler System
Parking
- 2 Car Attached Garage
- Garage Door Opener
Home Design
- Traditional Architecture
- Brick Exterior Construction
- Slab Foundation
- Composition Roof
- Cement Siding
Interior Spaces
- 2,507 Sq Ft Home
- 3-Story Property
- Wired For Sound
- Crown Molding
- Ceiling Fan
- Gas Log Fireplace
- Window Treatments
- Entrance Foyer
- Family Room
- Combination Dining and Living Room
- Breakfast Room
- Utility Room
- Washer and Gas Dryer Hookup
Kitchen
- Breakfast Bar
- Walk-In Pantry
- Gas Oven
- Gas Range
- <<microwave>>
- Dishwasher
- Kitchen Island
- Granite Countertops
- Disposal
Flooring
- Wood
- Carpet
- Concrete
- Tile
Bedrooms and Bathrooms
- 3 Bedrooms
- En-Suite Primary Bedroom
- Double Vanity
- Single Vanity
- <<bathWSpaHydroMassageTubToken>>
- <<tubWithShowerToken>>
- Separate Shower
Home Security
- Security System Owned
- Fire and Smoke Detector
Eco-Friendly Details
- Energy-Efficient Insulation
- Energy-Efficient Thermostat
Outdoor Features
- Rear Porch
Schools
- Harvard Elementary School
- Hogg Middle School
- Heights High School
Utilities
- Forced Air Zoned Heating and Cooling System
- Heating System Uses Gas
- Programmable Thermostat
Community Details
- Heights Garden Subdivision
Ownership History
Purchase Details
Home Financials for this Owner
Home Financials are based on the most recent Mortgage that was taken out on this home.Purchase Details
Home Financials for this Owner
Home Financials are based on the most recent Mortgage that was taken out on this home.Purchase Details
Home Financials for this Owner
Home Financials are based on the most recent Mortgage that was taken out on this home.Purchase Details
Home Financials for this Owner
Home Financials are based on the most recent Mortgage that was taken out on this home.Purchase Details
Home Financials for this Owner
Home Financials are based on the most recent Mortgage that was taken out on this home.Similar Homes in the area
Home Values in the Area
Average Home Value in this Area
Purchase History
| Date | Type | Sale Price | Title Company |
|---|---|---|---|
| Vendors Lien | -- | Fidelity National Title | |
| Warranty Deed | -- | Fidelity National Title | |
| Vendors Lien | -- | First American Title | |
| Warranty Deed | -- | First American Title | |
| Vendors Lien | -- | Charter Title Company |
Mortgage History
| Date | Status | Loan Amount | Loan Type |
|---|---|---|---|
| Open | $364,800 | New Conventional | |
| Previous Owner | $319,200 | New Conventional | |
| Previous Owner | $286,900 | New Conventional | |
| Previous Owner | $269,900 | New Conventional |
Property History
| Date | Event | Price | Change | Sq Ft Price |
|---|---|---|---|---|
| 06/23/2025 06/23/25 | Price Changed | $3,500 | -5.4% | $1 / Sq Ft |
| 06/02/2025 06/02/25 | For Rent | $3,700 | 0.0% | -- |
| 05/30/2025 05/30/25 | Sold | -- | -- | -- |
| 05/11/2025 05/11/25 | Pending | -- | -- | -- |
| 05/02/2025 05/02/25 | Price Changed | $549,950 | -3.5% | $219 / Sq Ft |
| 04/10/2025 04/10/25 | Price Changed | $569,950 | -3.4% | $227 / Sq Ft |
| 03/16/2025 03/16/25 | Price Changed | $589,950 | -5.6% | $235 / Sq Ft |
| 02/17/2025 02/17/25 | Price Changed | $625,000 | -3.8% | $249 / Sq Ft |
| 01/31/2025 01/31/25 | For Sale | $649,950 | -- | $259 / Sq Ft |
Tax History Compared to Growth
Tax History
| Year | Tax Paid | Tax Assessment Tax Assessment Total Assessment is a certain percentage of the fair market value that is determined by local assessors to be the total taxable value of land and additions on the property. | Land | Improvement |
|---|---|---|---|---|
| 2024 | $9,594 | $623,931 | $251,100 | $372,831 |
| 2023 | $9,594 | $645,312 | $251,100 | $394,212 |
| 2022 | $9,156 | $541,862 | $188,325 | $353,537 |
| 2021 | $12,117 | $505,005 | $180,792 | $324,213 |
| 2020 | $11,418 | $486,513 | $188,325 | $298,188 |
| 2019 | $10,847 | $428,654 | $188,325 | $240,329 |
| 2018 | $8,756 | $445,242 | $175,770 | $269,472 |
| 2017 | $11,258 | $445,242 | $175,770 | $269,472 |
| 2016 | $11,119 | $439,741 | $161,385 | $278,356 |
| 2015 | $10,405 | $439,741 | $161,385 | $278,356 |
| 2014 | $10,405 | $404,762 | $138,330 | $266,432 |
Agents Affiliated with this Home
-
Carol Toups
C
Seller's Agent in 2025
Carol Toups
Nautilus Real Estate, Ltd
(713) 256-4303
3 in this area
17 Total Sales
-
Stephen Warrell
S
Seller's Agent in 2025
Stephen Warrell
Martha Turner Sotheby's International Realty
(713) 558-1933
72 in this area
226 Total Sales
-
Jay Monroe
J
Seller Co-Listing Agent in 2025
Jay Monroe
Martha Turner Sotheby's International Realty
(713) 504-6936
21 in this area
164 Total Sales
Map
Source: Houston Association of REALTORS®
MLS Number: 22450216
APN: 1312940010002
- 1022 Allston St
- 1101 Heights Blvd
- 1037 Rutland St
- 839 Allston St
- 1109 Rutland St
- 1111 Rutland St
- 811 Heights Blvd Unit 5
- 826 Heights Blvd
- 809 Heights Blvd
- 1118 Tulane St
- 805 Heights Blvd
- 1020 Cortlandt St
- 601 W 10th St
- 516 W 9th St
- 833 Tulane St
- 224 W 8th St
- 208 E 12th St
- 1024 Waverly St
- 507 W 12th St
- 1203 Tulane St
