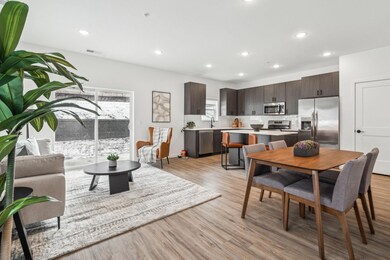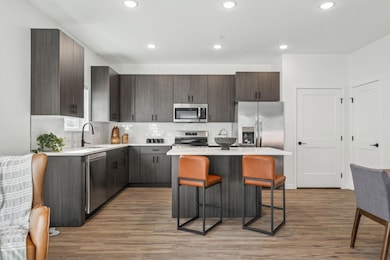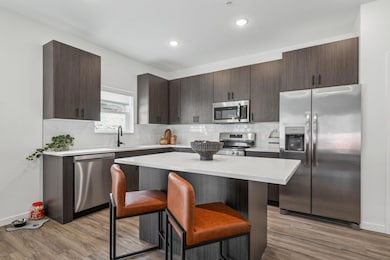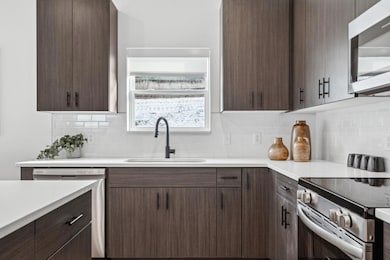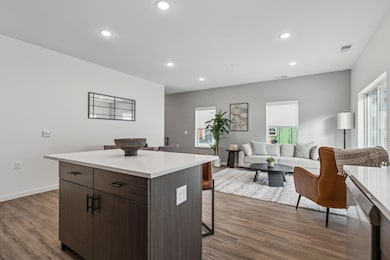10030 Diffley Ct Inver Grove Heights, MN 55077
Highlights
- New Construction
- In Ground Pool
- Electric Vehicle Charging Station
- Pinewood Elementary School Rated A-
- No HOA
- Stainless Steel Appliances
About This Home
Explore the opportunity to rent a brand new, never lived in townhome in an exclusive rental community with outstanding community amenities. Nestled in the south eastern suburbs, this development provides convenient access to the MSP Airport, MOA, shopping centers, golf courses, lakes, walking paths, and so much more. This community offers 2- or 3-bedroom townhomes, each featuring a private attached 2-stall garage. All homes feature stainless-steel appliances, granite countertops, maple shaker-style cabinetry, wood-style luxury flooring, full-sized in-home washer & dryer, and spacious walk-in closets with built-in shelving. Enjoy all the amenities the community has to offer such as a gym, outdoor pool, yoga studio, rooftop patio, theater, business center, indoor golf simulator, pickleball court, grills and firepits, pet washing area, dog park, EV charging spots, social events to connect with your neighbors, and so much more. Experience a hassle-free lifestyle where lawn care and snow removal are taken care of. ASK ABOUT OUR SPECIALS TO SAVE MORE MONEY! Please note that Section 8 is not accepted at this time.
Townhouse Details
Home Type
- Townhome
Year Built
- Built in 2024 | New Construction
Parking
- 2 Car Attached Garage
- Parking Storage or Cabinetry
- Guest Parking
- Assigned Parking
Home Design
- Slab Foundation
- Vinyl Siding
Interior Spaces
- 1,724 Sq Ft Home
- 2-Story Property
- Entrance Foyer
- Living Room
Kitchen
- Range
- Microwave
- Freezer
- Dishwasher
- Stainless Steel Appliances
Bedrooms and Bathrooms
- 3 Bedrooms
Laundry
- Dryer
- Washer
Additional Features
- In Ground Pool
- Forced Air Heating and Cooling System
Listing and Financial Details
- Property Available on 2/28/25
Community Details
Overview
- No Home Owners Association
- Electric Vehicle Charging Station
Recreation
- Community Pool
Map
Property History
| Date | Event | Price | List to Sale | Price per Sq Ft |
|---|---|---|---|---|
| 02/28/2025 02/28/25 | For Rent | $2,875 | -- | -- |
Source: NorthstarMLS
MLS Number: 6677570
- 591 Autumn Oaks Ct
- 4133 Countryview Dr
- 10668 Alton Ct
- 4525 Alicia Dr
- 10064 Adam Ave
- 3998 Haven Woods Ct
- 4001 Haven Woods Ct
- 9380 Aladin Trail
- 10612 Alison Way
- 4240 Braddock Trail
- 4124 New York Ave
- 858 Sudberry Ln
- 8560 Asiatic Ave
- 617 Remington Ct
- 4382 Braddock Trail
- 4329 Jessica Ct
- 4837 Avery Ct
- 4860 Avery Ct
- 935 Lakewood Hills Rd
- 1845 83rd St W
- 10042 Diffley Ct
- 9800 Diffley Ct Inver Grove Heights
- 796 Sunset Dr
- 883 Park Knoll Dr
- 973 Wildflower Ct
- 4100-4160 Lexington Ave S
- 874 Trails End Rd
- 1462 80th St E
- 3563 Blue Jay Way Unit 107
- 3409 Chestnut Ln
- 3575 Lexington Ave S
- 3420 Golfview Dr Unit 307
- 1125 Duckwood Trail
- 3288 Dodd Ln
- 3475 Golfview Dr
- 7398 Arch Way
- 1264 Duckwood Dr
- 3485 Promenade Ave
- 1160 Northwood Dr
- 1272 Birch Point

