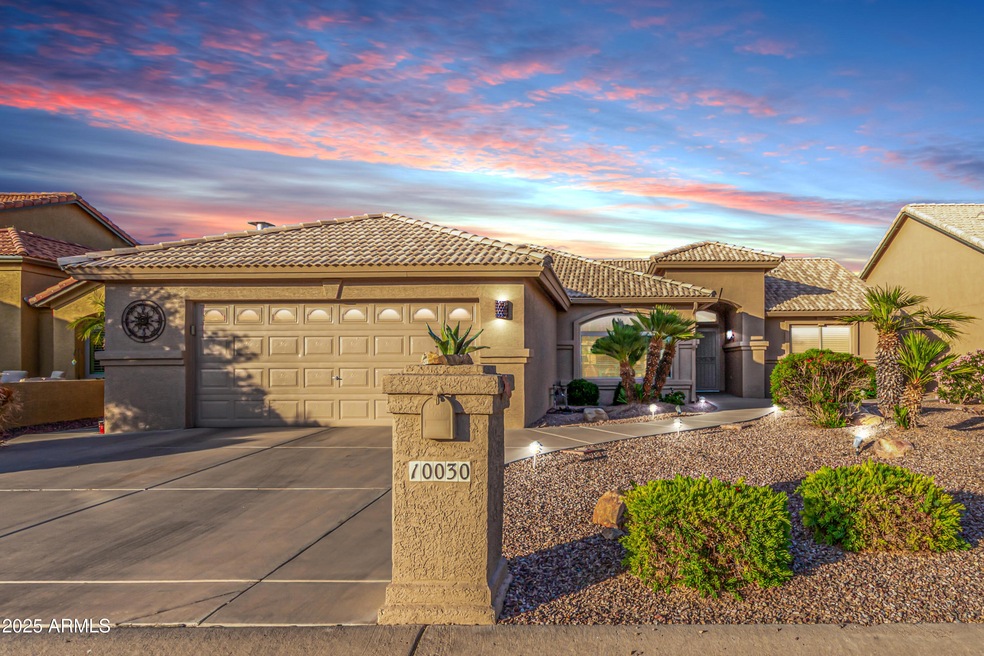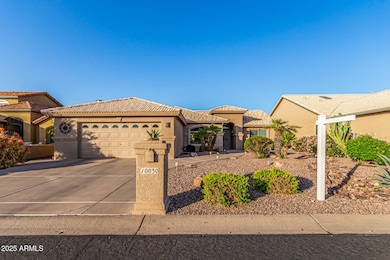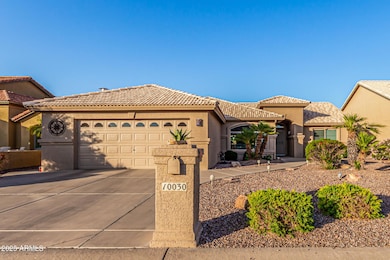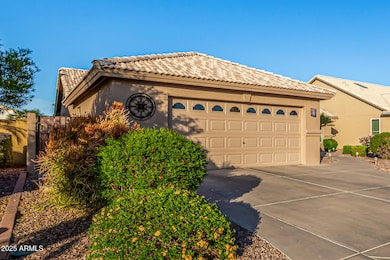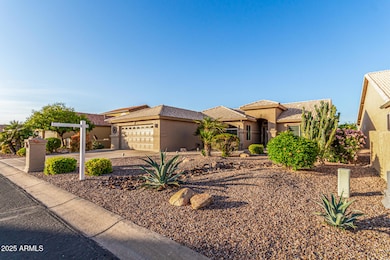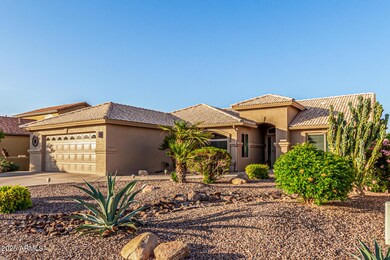
10030 E Emerald Dr Sun Lakes, AZ 85248
Highlights
- Golf Course Community
- Fitness Center
- Gated with Attendant
- Jacobson Elementary School Rated A
- Transportation Service
- Community Lake
About This Home
As of May 2025Welcome to your dream home! This stunning **2-bedroom, 2-bathroom** Palmera model is nestled in the Oakwood neighborhood, offering a perfect blend of modern comfort and convenience. As you step inside, you'll be greeted by a bright and airy open floor plan featuring high ceilings and large windows that invite an abundance of natural light. You will find wide plank tile throughout this remodeled home.
The gourmet updated kitchen is a chef's delight. It is equipped with stainless steel appliances, quartz countertops, walnut soft-closing cabinets, and a spacious island ideal for entertaining.
Retreat to the luxurious primary suite, boasting a walk-in closet and a remodeled ensuite bathroom with dual vanities and a separate shower. The additional bedroom and bathroom are on the opposite side of the house, providing ample space for family and guests.
Step outside to your private backyard oasis, where you'll find a beautifully landscaped yard, perfect for barbecues and outdoor relaxation with family and friends. The attached two-car garage provides extra storage and convenience.
Located just minutes from shopping, dining, and recreational parks, this home perfectly balances tranquility with accessibility. Don't miss your chance to own this exceptional property! Schedule a showing today and experience all that this wonderful life of Sun Lakes home has to offer.
Last Agent to Sell the Property
Realty ONE Group Brokerage Phone: 602-399-6224 License #SA698790000 Listed on: 04/05/2025
Home Details
Home Type
- Single Family
Est. Annual Taxes
- $3,639
Year Built
- Built in 2001
Lot Details
- 9,474 Sq Ft Lot
- Desert faces the front of the property
- Block Wall Fence
- Artificial Turf
- Sprinklers on Timer
HOA Fees
- $247 Monthly HOA Fees
Parking
- 2 Car Garage
- Oversized Parking
- Garage Door Opener
Home Design
- Santa Barbara Architecture
- Tile Roof
- Block Exterior
- Stucco
Interior Spaces
- 1,941 Sq Ft Home
- 1-Story Property
- Double Pane Windows
- ENERGY STAR Qualified Windows
- Tile Flooring
- Washer and Dryer Hookup
Kitchen
- Eat-In Kitchen
- Built-In Microwave
- Kitchen Island
Bedrooms and Bathrooms
- 2 Bedrooms
- Remodeled Bathroom
- 2 Bathrooms
- Dual Vanity Sinks in Primary Bathroom
Accessible Home Design
- Grab Bar In Bathroom
- No Interior Steps
- Raised Toilet
Outdoor Features
- Covered patio or porch
Schools
- Adult Elementary And Middle School
- Adult High School
Utilities
- Central Air
- Heating System Uses Natural Gas
- High Speed Internet
- Cable TV Available
Listing and Financial Details
- Tax Lot 90
- Assessor Parcel Number 303-83-090
Community Details
Overview
- Association fees include ground maintenance, street maintenance
- Sun Lakes Hoa#3 Association, Phone Number (480) 317-3620
- Built by Robson
- Sun Lakes Unit 45A Subdivision, Palmera Floorplan
- Community Lake
Amenities
- Transportation Service
- Theater or Screening Room
- Recreation Room
Recreation
- Golf Course Community
- Pickleball Courts
- Fitness Center
- Heated Community Pool
- Community Spa
- Bike Trail
Security
- Gated with Attendant
Ownership History
Purchase Details
Home Financials for this Owner
Home Financials are based on the most recent Mortgage that was taken out on this home.Purchase Details
Home Financials for this Owner
Home Financials are based on the most recent Mortgage that was taken out on this home.Purchase Details
Purchase Details
Purchase Details
Home Financials for this Owner
Home Financials are based on the most recent Mortgage that was taken out on this home.Purchase Details
Purchase Details
Purchase Details
Similar Homes in Sun Lakes, AZ
Home Values in the Area
Average Home Value in this Area
Purchase History
| Date | Type | Sale Price | Title Company |
|---|---|---|---|
| Warranty Deed | $610,000 | Premier Title Agency | |
| Warranty Deed | $314,000 | Millennium Title Agency Llc | |
| Interfamily Deed Transfer | -- | None Available | |
| Cash Sale Deed | $385,000 | Old Republic Title Agency | |
| Warranty Deed | $389,000 | -- | |
| Cash Sale Deed | $289,000 | Capital Title Agency Inc | |
| Interfamily Deed Transfer | -- | -- | |
| Cash Sale Deed | $188,880 | Old Republic Title Agency |
Mortgage History
| Date | Status | Loan Amount | Loan Type |
|---|---|---|---|
| Previous Owner | $245,000 | New Conventional | |
| Previous Owner | $190,000 | New Conventional | |
| Previous Owner | $311,200 | New Conventional | |
| Previous Owner | $200,000 | Credit Line Revolving |
Property History
| Date | Event | Price | Change | Sq Ft Price |
|---|---|---|---|---|
| 05/09/2025 05/09/25 | Sold | $610,000 | -2.4% | $314 / Sq Ft |
| 04/16/2025 04/16/25 | Pending | -- | -- | -- |
| 04/05/2025 04/05/25 | For Sale | $625,000 | +99.0% | $322 / Sq Ft |
| 01/24/2014 01/24/14 | Sold | $314,000 | -5.3% | $162 / Sq Ft |
| 01/03/2014 01/03/14 | Pending | -- | -- | -- |
| 12/16/2013 12/16/13 | For Sale | $331,500 | 0.0% | $171 / Sq Ft |
| 12/10/2013 12/10/13 | Pending | -- | -- | -- |
| 10/29/2013 10/29/13 | For Sale | $331,500 | -- | $171 / Sq Ft |
Tax History Compared to Growth
Tax History
| Year | Tax Paid | Tax Assessment Tax Assessment Total Assessment is a certain percentage of the fair market value that is determined by local assessors to be the total taxable value of land and additions on the property. | Land | Improvement |
|---|---|---|---|---|
| 2025 | $3,639 | $31,846 | -- | -- |
| 2024 | $3,546 | $30,330 | -- | -- |
| 2023 | $3,546 | $40,660 | $8,130 | $32,530 |
| 2022 | $3,374 | $31,030 | $6,200 | $24,830 |
| 2021 | $3,408 | $29,010 | $5,800 | $23,210 |
| 2020 | $3,364 | $26,910 | $5,380 | $21,530 |
| 2019 | $3,237 | $25,150 | $5,030 | $20,120 |
| 2018 | $3,134 | $24,000 | $4,800 | $19,200 |
| 2017 | $2,950 | $22,960 | $4,590 | $18,370 |
| 2016 | $2,839 | $23,350 | $4,670 | $18,680 |
| 2015 | $2,725 | $21,520 | $4,300 | $17,220 |
Agents Affiliated with this Home
-

Seller's Agent in 2025
Joelle Green
Realty One Group
(602) 399-6224
11 in this area
17 Total Sales
-

Seller Co-Listing Agent in 2025
Suzy Steinmann
Realty One Group
(480) 329-9600
172 in this area
238 Total Sales
-

Buyer's Agent in 2025
Lisa Racz
Locality Real Estate
(480) 586-1710
4 in this area
53 Total Sales
-
D
Seller's Agent in 2014
Daniel Suppo
HomeSmart
-
S
Buyer's Agent in 2014
Sarah Duncan
Revelation Real Estate
Map
Source: Arizona Regional Multiple Listing Service (ARMLS)
MLS Number: 6840777
APN: 303-83-090
- 10042 E Emerald Dr
- 23731 S Angora Dr Unit 45A
- 4940 S Rosemary Dr
- 1343 W San Carlos Place
- 9833 E Crystal Dr Unit 44
- 1463 W Mead Dr
- 1332 W Blue Ridge Ct
- 23721 S Vacation Way
- 4841 S Vista Place
- 23745 S Vacation Way
- 10308 E Sunburst Dr
- 24126 S Sunbrook Dr Unit 43
- 23756 S Vacation Way
- 23705 S Pleasant Way Unit 37
- 23901 S Vacation Way
- 1782 W Lynx Way
- 1724 W Blue Ridge Way
- 4623 S Oleander Dr
- 23817 S Harmony Way
- 9649 E Holiday Way
