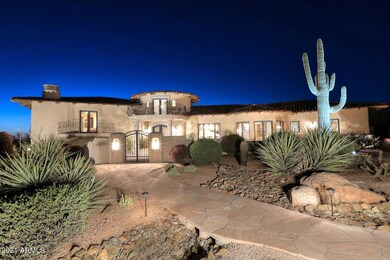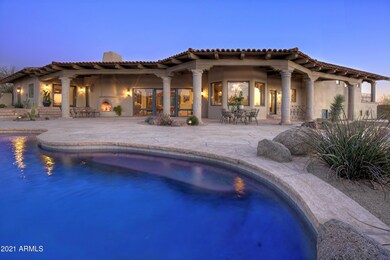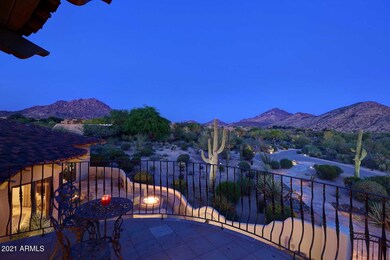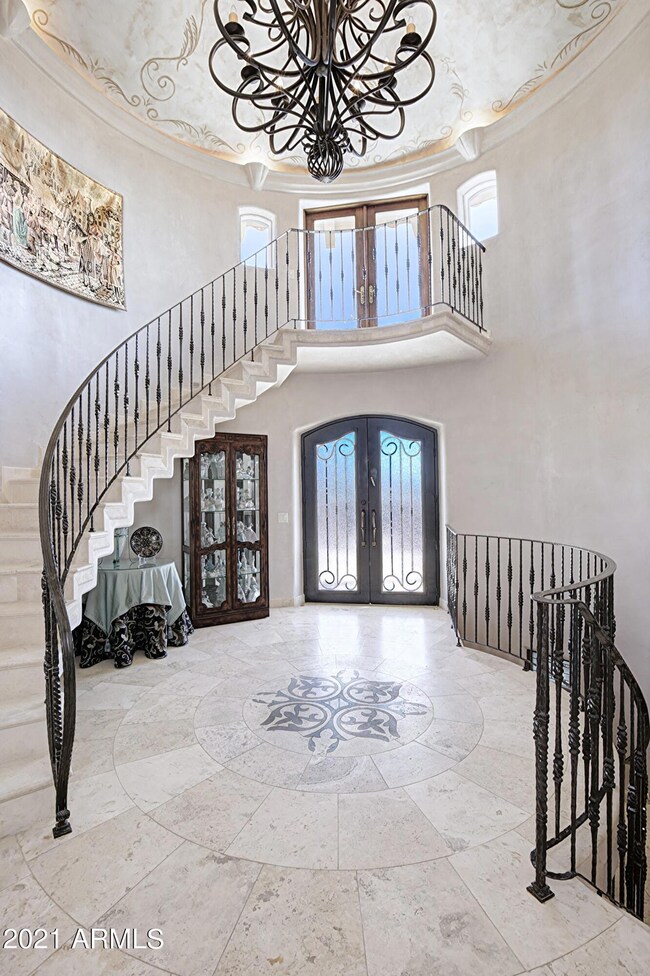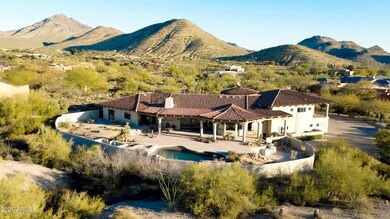
10030 E Jopeda Ln Scottsdale, AZ 85255
Pinnacle Peak NeighborhoodHighlights
- Heated Spa
- City Lights View
- Two Primary Bathrooms
- Sonoran Trails Middle School Rated A-
- 2.39 Acre Lot
- Fireplace in Primary Bedroom
About This Home
As of March 2023*Beautiful Home *Back on market* Gated Estate*2.3 Premium acre lot, Nestled in A Private Area of North Scottsdale, 360 Mountain Views, Historical Architectural Details, Private Courtyard leads to Grand Entry Foyer, Living areas With coffered brick & solid carved wood Beam ceiling's, Finely finished Woodwork, Detailed Ironwork, Travertine stone flooring, Spacious Living Area w/fireplace. Formal Dining Rm.*5
Oversized Bedrooms*Private baths & Walk-out Patios, Grand entrance Entire West Wing Ultimate Privacy Elevated Master Enclave, Unique lyre hand carved Cantera stone gas Fireplace, Venetian plaster, MNT views from Cameo balcony-City light views from master patio. Full basement Guest Suite with Wine Closet, Kitchenette, Bonus Room (Dance Floor) Private Patio Exit to Parking ar Perfect for Entertaining with plenty of Privacy in the Expansive Rear Patio. Patio features corbeled support beams, Cantera stone columns w/ T&G Ceilings, Gas log fireplace. Negative edge pool & Spa. Flagstone Walks, Decks & Patios. -5 Car Garage with wall Cabinets- The design of the floorplan has slight elevations, Second story view deck has private staircase, Private Gated entrance with paved Driveway, abundance of Parking. Beautiful Views of Pinnacle Peak, Troon & McDowell Mountains. The Comparable Cost of Construction in the current market would be unmatched- This Outstanding Estate can be your Buyers Beautiful Place to call Home.
Last Agent to Sell the Property
Realty Executives License #SA523515000 Listed on: 03/02/2021

Home Details
Home Type
- Single Family
Est. Annual Taxes
- $9,721
Year Built
- Built in 2005
Lot Details
- 2.39 Acre Lot
- Cul-De-Sac
- Desert faces the front and back of the property
- Block Wall Fence
- Front and Back Yard Sprinklers
- Sprinklers on Timer
- Private Yard
HOA Fees
- $13 Monthly HOA Fees
Parking
- 5 Car Direct Access Garage
- 10 Open Parking Spaces
- Side or Rear Entrance to Parking
- Tandem Parking
- Garage Door Opener
Property Views
- City Lights
- Mountain
Home Design
- Wood Frame Construction
- Tile Roof
- Block Exterior
- Stone Exterior Construction
- Stucco
Interior Spaces
- 6,317 Sq Ft Home
- 1-Story Property
- Wet Bar
- Central Vacuum
- Vaulted Ceiling
- Ceiling Fan
- Skylights
- Gas Fireplace
- Low Emissivity Windows
- Living Room with Fireplace
- 3 Fireplaces
- Security System Owned
Kitchen
- Built-In Microwave
- Kitchen Island
- Granite Countertops
Flooring
- Wood
- Stone
Bedrooms and Bathrooms
- 5 Bedrooms
- Fireplace in Primary Bedroom
- Two Primary Bathrooms
- Primary Bathroom is a Full Bathroom
- 5.5 Bathrooms
- Dual Vanity Sinks in Primary Bathroom
- Bathtub With Separate Shower Stall
Finished Basement
- Walk-Out Basement
- Basement Fills Entire Space Under The House
Pool
- Heated Spa
- Heated Pool
Outdoor Features
- Balcony
- Covered patio or porch
- Outdoor Fireplace
- Fire Pit
- Built-In Barbecue
Schools
- Desert Sun Academy Elementary School
- Sonoran Trails Middle School
- Cactus Shadows High School
Utilities
- Central Air
- Heating Available
- Propane
- Water Softener
- High Speed Internet
Listing and Financial Details
- Tax Lot 13
- Assessor Parcel Number 217-06-098
Community Details
Overview
- Association fees include (see remarks)
- Sonoran Highlands 1 Association, Phone Number (480) 540-1851
- Built by CUSTOM
- Sonoran Highlands Phase 1 Subdivision
Recreation
- Bike Trail
Ownership History
Purchase Details
Home Financials for this Owner
Home Financials are based on the most recent Mortgage that was taken out on this home.Purchase Details
Home Financials for this Owner
Home Financials are based on the most recent Mortgage that was taken out on this home.Purchase Details
Purchase Details
Similar Homes in Scottsdale, AZ
Home Values in the Area
Average Home Value in this Area
Purchase History
| Date | Type | Sale Price | Title Company |
|---|---|---|---|
| Warranty Deed | $3,800,000 | Chicago Title Agency | |
| Warranty Deed | $3,125,000 | First American Title | |
| Quit Claim Deed | -- | None Available | |
| Warranty Deed | -- | None Available |
Mortgage History
| Date | Status | Loan Amount | Loan Type |
|---|---|---|---|
| Open | $2,500,000 | New Conventional | |
| Previous Owner | $700,000 | New Conventional | |
| Closed | $500,000 | No Value Available |
Property History
| Date | Event | Price | Change | Sq Ft Price |
|---|---|---|---|---|
| 03/17/2023 03/17/23 | Sold | $3,800,000 | -4.4% | $603 / Sq Ft |
| 01/18/2023 01/18/23 | Pending | -- | -- | -- |
| 10/04/2022 10/04/22 | For Sale | $3,975,000 | +27.2% | $631 / Sq Ft |
| 03/07/2022 03/07/22 | Sold | $3,125,000 | -5.2% | $495 / Sq Ft |
| 02/04/2022 02/04/22 | Pending | -- | -- | -- |
| 10/09/2021 10/09/21 | Price Changed | $3,298,000 | -0.8% | $522 / Sq Ft |
| 05/06/2021 05/06/21 | Price Changed | $3,325,000 | -0.7% | $526 / Sq Ft |
| 03/02/2021 03/02/21 | For Sale | $3,350,000 | -- | $530 / Sq Ft |
Tax History Compared to Growth
Tax History
| Year | Tax Paid | Tax Assessment Tax Assessment Total Assessment is a certain percentage of the fair market value that is determined by local assessors to be the total taxable value of land and additions on the property. | Land | Improvement |
|---|---|---|---|---|
| 2025 | $8,893 | $179,559 | -- | -- |
| 2024 | $8,605 | $171,009 | -- | -- |
| 2023 | $8,605 | $209,180 | $41,830 | $167,350 |
| 2022 | $8,322 | $155,110 | $31,020 | $124,090 |
| 2021 | $9,359 | $152,880 | $30,570 | $122,310 |
| 2020 | $9,721 | $153,760 | $30,750 | $123,010 |
| 2019 | $9,359 | $157,150 | $31,430 | $125,720 |
| 2018 | $9,060 | $155,060 | $31,010 | $124,050 |
| 2017 | $8,652 | $155,730 | $31,140 | $124,590 |
| 2016 | $8,681 | $146,810 | $29,360 | $117,450 |
| 2015 | $8,155 | $127,380 | $25,470 | $101,910 |
Agents Affiliated with this Home
-
Steph Boettch
S
Seller's Agent in 2023
Steph Boettch
HomeSmart
2 in this area
5 Total Sales
-
Shannon Christie

Buyer's Agent in 2023
Shannon Christie
Engel & Voelkers Scottsdale
(480) 789-0777
4 in this area
31 Total Sales
-
DALE LOVE

Seller's Agent in 2022
DALE LOVE
Realty Executives
(602) 615-3293
1 in this area
37 Total Sales
Map
Source: Arizona Regional Multiple Listing Service (ARMLS)
MLS Number: 6203167
APN: 217-06-098
- 10067 E Santa Catalina Dr
- 10160 E Whispering Wind Dr
- 9716 E Mariposa Grande Dr
- 23437 N Church Rd Unit 10
- 10261 E De la o Rd
- 10101 E Happy Valley Rd
- 10205 E Happy Valley Rd
- 10285 E Chama Rd
- 10801 E Happy Valley Rd Unit 86
- 10801 E Happy Valley Rd Unit 4
- 10801 E Happy Valley Rd Unit 102
- 10801 E Happy Valley Rd Unit 27
- 10801 E Happy Valley Rd Unit 132
- 23036 N Via Ventosa
- 24863 N 103rd Way
- 10590 E Pinnacle Peak Rd Unit 5
- 9451 E Happy Valley Rd
- 10029 E Cll de Las Brisas
- 22805 N Church Rd
- 9525 E Buckskin Trail

