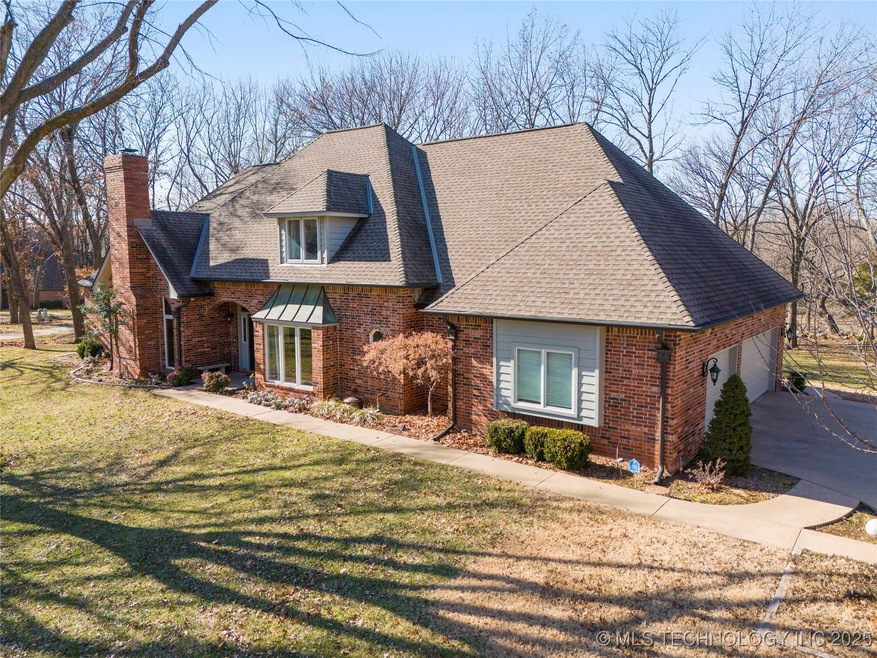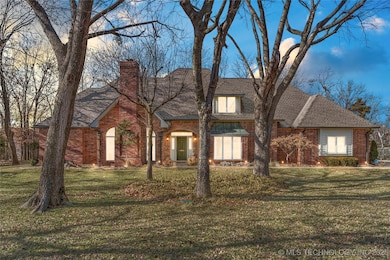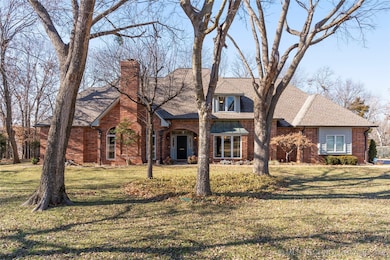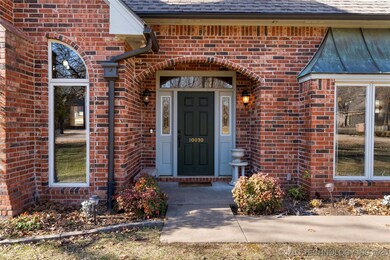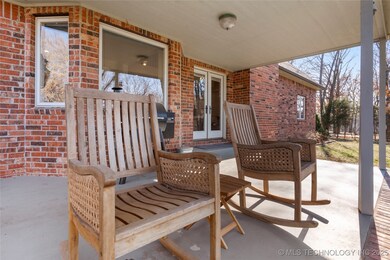
10030 N Dover Place Owasso, OK 74055
Highlights
- Gated Community
- Mature Trees
- Wood Flooring
- Pamela Hodson Elementary School Rated A
- Vaulted Ceiling
- 2 Fireplaces
About This Home
As of April 2025Luxurious estate Lake Lot home in Dover Pond! This home has features similar to million dollar homes in the area but for a great price! This beautiful brick home is well appointed with 1 larger primary suite, living room, Office/Den, Dining/Flex room downstairs. Fantastic layout for entertaining. Upstairs are four large bedrooms, 1 hall bath, 1 ensuite, 1 large media/game room with bar service and a closet. A large side entry three car garage with storage and bonus storage room which could serve as a workshop/hobby room. Each room in the home has been updated and looks like a magazine. Wonderful paint selections, designer lighting, clean and well kept flooring, two gas plumbed fireplaces, and two on-suites. The lake lot is over an acre and has well maintained towering trees, a few fruit trees, elevated lake view, and a raised garden with watering system and large covered back patio. There is room to add a pool to the lovely backyard as well. This community features gated access, park common areas, and lake dock access. Regarded as one of Owasso's best estate neighborhoods!
Last Agent to Sell the Property
McGraw, REALTORS License #173147 Listed on: 02/01/2025

Home Details
Home Type
- Single Family
Est. Annual Taxes
- $7,246
Year Built
- Built in 1997
Lot Details
- 1.24 Acre Lot
- East Facing Home
- Landscaped
- Sprinkler System
- Mature Trees
- Wooded Lot
HOA Fees
- $120 Monthly HOA Fees
Parking
- 3 Car Attached Garage
- Side Facing Garage
Home Design
- Slab Foundation
- Wood Frame Construction
- Fiberglass Roof
- HardiePlank Type
- Asphalt
Interior Spaces
- 3,785 Sq Ft Home
- 2-Story Property
- Vaulted Ceiling
- 2 Fireplaces
- Gas Log Fireplace
- Vinyl Clad Windows
- Fire and Smoke Detector
- Gas Dryer Hookup
Kitchen
- Built-In Oven
- Electric Oven
- Gas Range
- Microwave
- Plumbed For Ice Maker
- Dishwasher
- Wine Refrigerator
- Granite Countertops
- Disposal
Flooring
- Wood
- Carpet
- Tile
Bedrooms and Bathrooms
- 5 Bedrooms
Eco-Friendly Details
- Ventilation
Outdoor Features
- Covered patio or porch
- Rain Gutters
Schools
- Stone Canyon Elementary School
- Owasso High School
Utilities
- Zoned Cooling
- Multiple Heating Units
- Heating System Uses Gas
- Gas Water Heater
- Septic Tank
Community Details
Overview
- Dover Pond Subdivision
- Greenbelt
Recreation
- Park
- Hiking Trails
Security
- Gated Community
Ownership History
Purchase Details
Home Financials for this Owner
Home Financials are based on the most recent Mortgage that was taken out on this home.Purchase Details
Home Financials for this Owner
Home Financials are based on the most recent Mortgage that was taken out on this home.Purchase Details
Home Financials for this Owner
Home Financials are based on the most recent Mortgage that was taken out on this home.Purchase Details
Purchase Details
Purchase Details
Similar Homes in Owasso, OK
Home Values in the Area
Average Home Value in this Area
Purchase History
| Date | Type | Sale Price | Title Company |
|---|---|---|---|
| Warranty Deed | $685,000 | None Listed On Document | |
| Warranty Deed | -- | First American Title | |
| Warranty Deed | $610,000 | -- | |
| Interfamily Deed Transfer | -- | None Available | |
| Warranty Deed | $45,000 | -- | |
| Warranty Deed | $85,000 | -- |
Mortgage History
| Date | Status | Loan Amount | Loan Type |
|---|---|---|---|
| Open | $548,000 | New Conventional | |
| Previous Owner | $241,500 | New Conventional | |
| Previous Owner | $230,000 | New Conventional | |
| Previous Owner | $196,000 | New Conventional | |
| Previous Owner | $125,000 | Credit Line Revolving |
Property History
| Date | Event | Price | Change | Sq Ft Price |
|---|---|---|---|---|
| 04/04/2025 04/04/25 | Sold | $685,000 | -2.1% | $181 / Sq Ft |
| 03/03/2025 03/03/25 | Pending | -- | -- | -- |
| 02/01/2025 02/01/25 | For Sale | $700,000 | +14.8% | $185 / Sq Ft |
| 09/07/2022 09/07/22 | Sold | $610,000 | -3.0% | $161 / Sq Ft |
| 07/28/2022 07/28/22 | Price Changed | $629,000 | -1.6% | $166 / Sq Ft |
| 07/08/2022 07/08/22 | Price Changed | $639,000 | -1.5% | $169 / Sq Ft |
| 06/25/2022 06/25/22 | For Sale | $649,000 | 0.0% | $171 / Sq Ft |
| 05/11/2022 05/11/22 | Price Changed | $649,000 | -7.2% | $171 / Sq Ft |
| 04/22/2022 04/22/22 | For Sale | $699,000 | -- | $185 / Sq Ft |
| 04/22/2022 04/22/22 | Pending | -- | -- | -- |
Tax History Compared to Growth
Tax History
| Year | Tax Paid | Tax Assessment Tax Assessment Total Assessment is a certain percentage of the fair market value that is determined by local assessors to be the total taxable value of land and additions on the property. | Land | Improvement |
|---|---|---|---|---|
| 2024 | $7,404 | $67,100 | $16,022 | $51,078 |
| 2023 | $7,404 | $67,100 | $5,500 | $61,600 |
| 2022 | $5,402 | $48,993 | $5,500 | $43,493 |
| 2021 | $5,364 | $49,187 | $5,500 | $43,687 |
| 2020 | $5,202 | $48,362 | $5,500 | $42,862 |
| 2019 | $5,051 | $46,394 | $5,500 | $40,894 |
| 2018 | $5,039 | $47,800 | $5,500 | $42,300 |
| 2017 | $5,041 | $47,396 | $5,500 | $41,896 |
| 2016 | $5,032 | $47,281 | $8,800 | $38,481 |
| 2015 | $4,939 | $45,904 | $8,800 | $37,104 |
| 2014 | $4,806 | $44,567 | $8,800 | $35,767 |
Agents Affiliated with this Home
-
Heather Caputo

Seller's Agent in 2025
Heather Caputo
McGraw, REALTORS
(918) 237-9340
166 Total Sales
-
Gannon Brown

Buyer's Agent in 2025
Gannon Brown
MORE Agency
(918) 884-7718
20 Total Sales
-
Melissa Smith

Seller's Agent in 2022
Melissa Smith
Chinowth & Cohen
(918) 419-2333
125 Total Sales
Map
Source: MLS Technology
MLS Number: 2504266
APN: 660016638
- 10144 N Dover Place
- 10016 N Glen Ellen
- 19715 E Clear Brook Rd
- 19433 E Clear Brook Rd
- 19735 E Woodhaven Rd
- 10423 Ashford Cir
- 19990 E Woodhaven Rd
- 20565 E Clear Brook Rd
- 20655 E Clear Brook Rd
- 0 N 206 Ave E
- 0 E 106th St N Unit 2531207
- 0 E 106th St N Unit 2428553
- 9931 N Chadford
- 20932 S Addison Ave
- 20928 S Addison Ave
- 7308 E 90th St N
- 00 E 108th St N
- 18446 E 112th St N
- 9218 N 178th Ave E
- 5113 E Madison St
