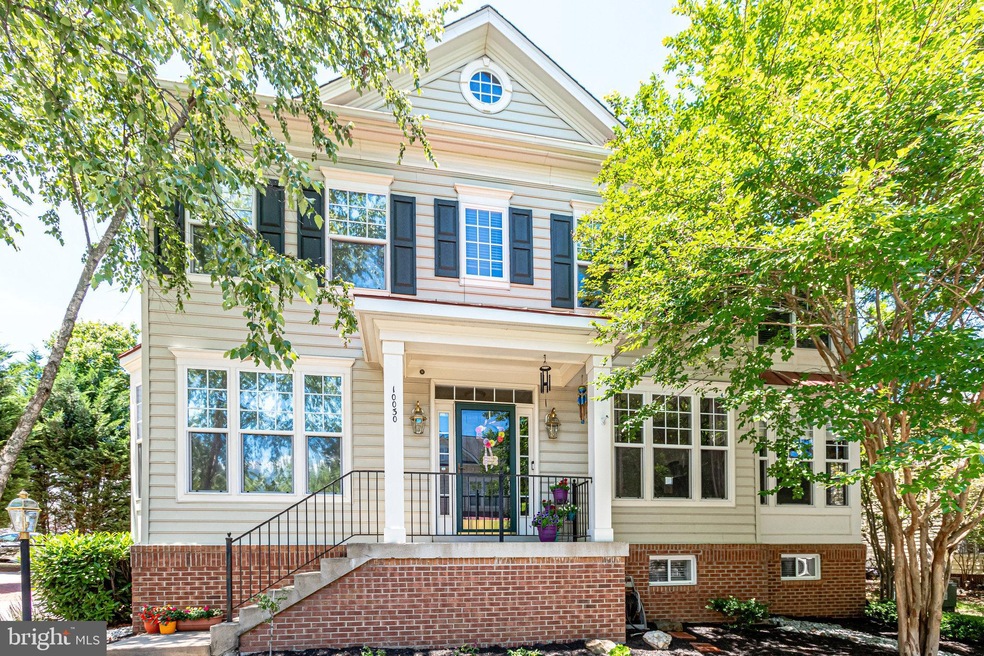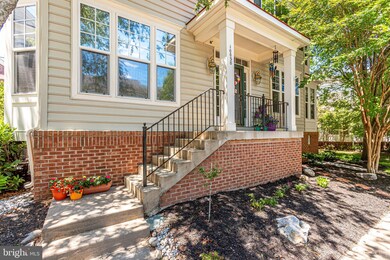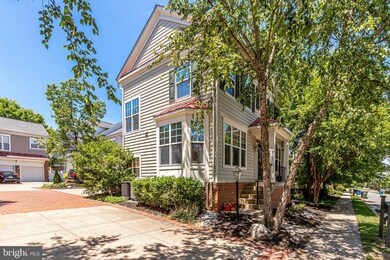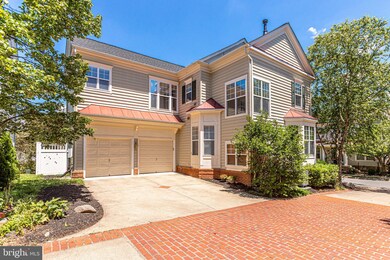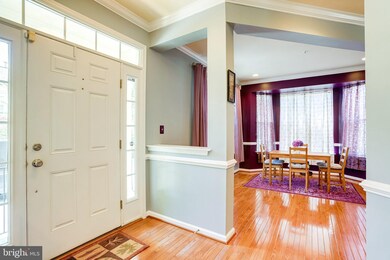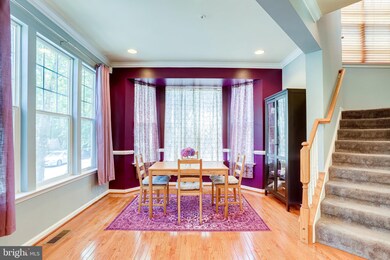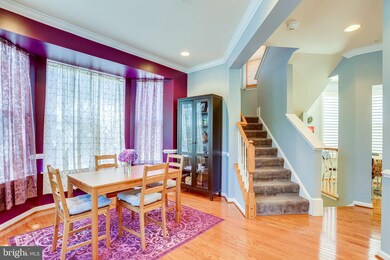
10030 Pentland Hills Way Bristow, VA 20136
Braemar NeighborhoodEstimated Value: $667,254 - $687,000
Highlights
- Eat-In Gourmet Kitchen
- Open Floorplan
- Deck
- Patriot High School Rated A-
- Colonial Architecture
- Recreation Room
About This Home
As of August 2021Stunning 4BR, 3.5 BA single family home with 3,405 sq ft living space and attached two car garage in sought after Braemar. Front covered porch will welcome all your guests. Foyer leads to sophisticated living areas. Sparkling hardwood floors on main level. Formal dining room designed for lavish entertaining. Main level den is ideal for your home office or classroom. Open family room with gas fireplace opens onto a deck to expand leisure activities to the outdoors. Gourmet kitchen offers stainless steel appliances, tile backsplash, Corian counters, upgraded cabinets, and breakfast nook. Upstairs, primary bedroom suite provides ceiling fan, two walk-in closets, and private luxury bath with two separate vanities, soaking tub and glass enclosed shower. Secondary bedrooms with walk-in closets offer plenty of space for sleep, storage, and play. Full bath with double vanities helps eliminate early morning traffic jams. Laundry area is conveniently located on bedroom level. Downstairs, English basement with recreation room accommodates large family gatherings. Bonus room could serve as a guest room, office, or media room. Full bath allows guests to use the bathroom without going upstairs. Abundant community amenities include basketball court, tennis court, outdoor pool, tot-lot, with lots of walk/bike paths. HOA fees include trash removal and internet. Conveniently located to major commuter routes, VRE, shops and restaurants. This is the perfect place to call home.
Home Details
Home Type
- Single Family
Est. Annual Taxes
- $5,205
Year Built
- Built in 2004
Lot Details
- 3,720 Sq Ft Lot
- Landscaped
- Property is in very good condition
- Property is zoned RPC
HOA Fees
- $174 Monthly HOA Fees
Parking
- 2 Car Attached Garage
- Rear-Facing Garage
- Garage Door Opener
Home Design
- Colonial Architecture
- Brick Exterior Construction
- Vinyl Siding
Interior Spaces
- Property has 3 Levels
- Open Floorplan
- Chair Railings
- Crown Molding
- Ceiling Fan
- Recessed Lighting
- Fireplace Mantel
- Gas Fireplace
- Bay Window
- French Doors
- Entrance Foyer
- Family Room Off Kitchen
- Formal Dining Room
- Den
- Recreation Room
- Bonus Room
- Storm Doors
Kitchen
- Eat-In Gourmet Kitchen
- Breakfast Room
- Stove
- Built-In Microwave
- Ice Maker
- Dishwasher
- Stainless Steel Appliances
- Upgraded Countertops
- Disposal
Flooring
- Wood
- Carpet
- Ceramic Tile
Bedrooms and Bathrooms
- 4 Bedrooms
- En-Suite Primary Bedroom
- En-Suite Bathroom
- Walk-In Closet
- Bathtub with Shower
Laundry
- Laundry Room
- Laundry on upper level
Finished Basement
- English Basement
- Basement Fills Entire Space Under The House
Outdoor Features
- Deck
- Porch
Schools
- T. Clay Wood Elementary School
- Marsteller Middle School
- Patriot High School
Utilities
- Forced Air Heating and Cooling System
- Vented Exhaust Fan
- Natural Gas Water Heater
Listing and Financial Details
- Tax Lot 75
- Assessor Parcel Number 7495-55-8205
Community Details
Overview
- Association fees include trash, cable TV, high speed internet, snow removal
- Braemar Subdivision
Recreation
- Tennis Courts
- Community Basketball Court
- Community Playground
- Community Pool
- Jogging Path
Ownership History
Purchase Details
Home Financials for this Owner
Home Financials are based on the most recent Mortgage that was taken out on this home.Purchase Details
Home Financials for this Owner
Home Financials are based on the most recent Mortgage that was taken out on this home.Purchase Details
Home Financials for this Owner
Home Financials are based on the most recent Mortgage that was taken out on this home.Similar Homes in Bristow, VA
Home Values in the Area
Average Home Value in this Area
Purchase History
| Date | Buyer | Sale Price | Title Company |
|---|---|---|---|
| Youssef Stevan | $530,000 | Cardinal Title Group Llc | |
| Brown Sean | $422,000 | Ekko Title | |
| Pendleton Jennifer Hill | $397,315 | -- |
Mortgage History
| Date | Status | Borrower | Loan Amount |
|---|---|---|---|
| Open | Youssef Stevan | $503,500 | |
| Previous Owner | Brown Sean | $400,000 | |
| Previous Owner | Brown Sean | $409,340 | |
| Previous Owner | Pendleton Jennifer Hill | $345,950 | |
| Previous Owner | Pendleton Jennifer Hill | $341,668 | |
| Previous Owner | Pendleton Jennifer Hill | $334,000 | |
| Previous Owner | Pendleton Jennifer | $322,000 | |
| Previous Owner | Pendleton Jennifer Hill | $194,000 |
Property History
| Date | Event | Price | Change | Sq Ft Price |
|---|---|---|---|---|
| 08/02/2021 08/02/21 | Sold | $530,000 | +1.9% | $156 / Sq Ft |
| 06/29/2021 06/29/21 | Pending | -- | -- | -- |
| 06/29/2021 06/29/21 | For Sale | $520,000 | +23.2% | $153 / Sq Ft |
| 08/25/2017 08/25/17 | Sold | $422,000 | +1.7% | $171 / Sq Ft |
| 08/01/2017 08/01/17 | Pending | -- | -- | -- |
| 07/27/2017 07/27/17 | For Sale | $415,000 | -- | $168 / Sq Ft |
Tax History Compared to Growth
Tax History
| Year | Tax Paid | Tax Assessment Tax Assessment Total Assessment is a certain percentage of the fair market value that is determined by local assessors to be the total taxable value of land and additions on the property. | Land | Improvement |
|---|---|---|---|---|
| 2024 | $5,873 | $590,500 | $163,100 | $427,400 |
| 2023 | $5,846 | $561,800 | $150,100 | $411,700 |
| 2022 | $5,855 | $518,400 | $122,500 | $395,900 |
| 2021 | $5,728 | $469,200 | $112,100 | $357,100 |
| 2020 | $6,541 | $422,000 | $101,500 | $320,500 |
| 2019 | $6,485 | $418,400 | $101,500 | $316,900 |
| 2018 | $4,742 | $392,700 | $96,700 | $296,000 |
| 2017 | $4,676 | $378,400 | $96,700 | $281,700 |
| 2016 | $4,415 | $360,300 | $91,500 | $268,800 |
| 2015 | $4,224 | $358,000 | $91,500 | $266,500 |
| 2014 | $4,224 | $337,000 | $87,400 | $249,600 |
Agents Affiliated with this Home
-
Bryan Felder

Seller's Agent in 2021
Bryan Felder
Real Broker, LLC
(703) 472-6550
4 in this area
266 Total Sales
-
Becky Green

Seller Co-Listing Agent in 2021
Becky Green
Samson Properties
(703) 517-8879
1 in this area
65 Total Sales
-
Christopher Loizou

Buyer's Agent in 2021
Christopher Loizou
Samson Properties
(703) 577-4107
1 in this area
80 Total Sales
-
Liz Rogers

Seller's Agent in 2017
Liz Rogers
BHHS PenFed (actual)
(540) 408-4280
1 in this area
87 Total Sales
-

Buyer's Agent in 2017
Heather Medina
RE/MAX Gateway, LLC
Map
Source: Bright MLS
MLS Number: VAPW2001018
APN: 7495-55-8205
- 10079 Orland Stone Dr
- 9901 Airedale Ct
- 12814 Arnot Ln
- 12937 Correen Hills Dr
- 12000 Rutherglen Place
- 12920 Fetlar Way
- 13049 Ormond Dr
- 10154 Broadsword Dr
- 9565 Fintry St
- 9573 Loma Dr
- 12573 Garry Glen Dr
- 12561 Garry Glen Dr
- 12435 Iona Sound Dr
- 12630 Garry Glen Dr
- 12905 Ness Hollow Ct
- 12694 Arthur Graves jr Ct
- 9278 Glen Meadow Ln
- 12127 & 12131 Vint Hill Rd
- 10020 Moxleys Ford Ln
- 9533 Ballagan Ct
- 10030 Pentland Hills Way
- 10032 Pentland Hills Way
- 10028 Pentland Hills Way
- 10074 Orland Stone Dr
- 10038 Pentland Hills Way
- 10026 Pentland Hills Way
- 10034 Pentland Hills Way
- 10031 Pentland Hills Way
- 10036 Pentland Hills Way
- 10029 Pentland Hills Way
- 10039 Pentland Hills Way
- 10024 Pentland Hills Way
- 10065 Orland Stone Dr
- 10040 Pentland Hills Way
- 10063 Orland Stone Dr
- 10042 Pentland Hills Way
- 10020 Pentland Hills Way
- 10057 Orland Stone Dr
- 10033 Pentland Hills Way
- 10067 Orland Stone Dr
