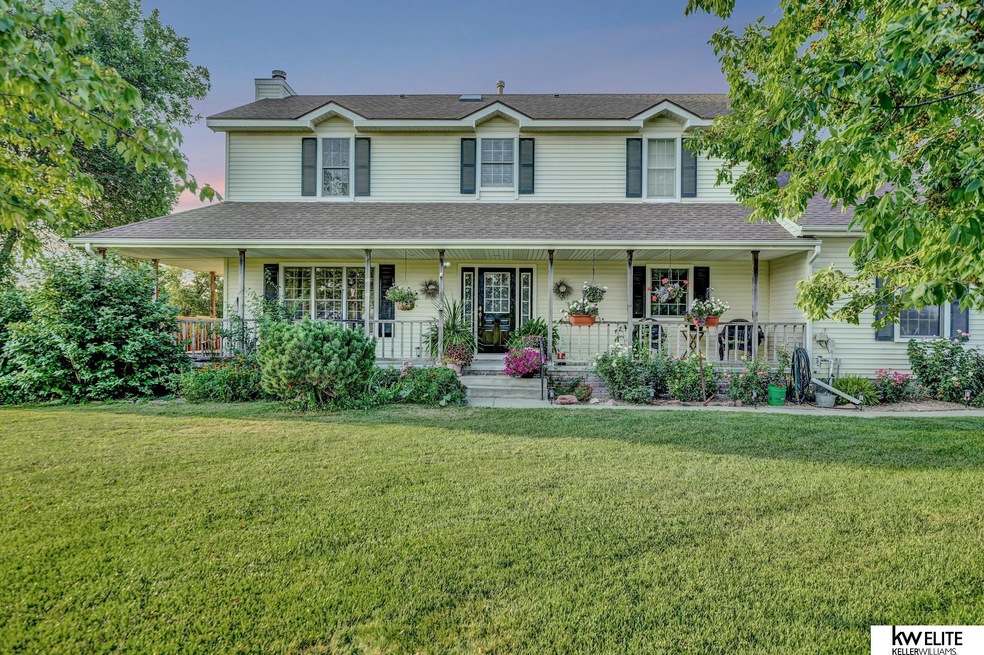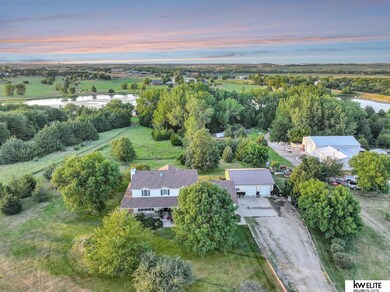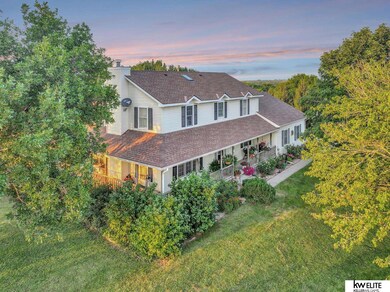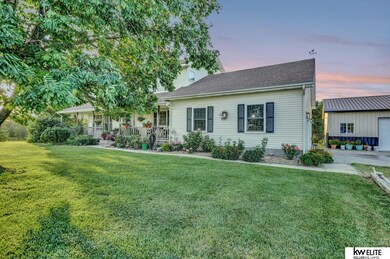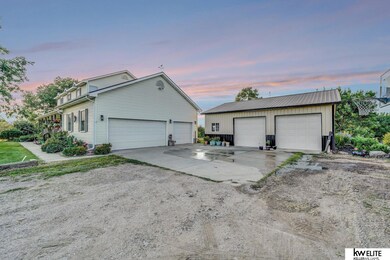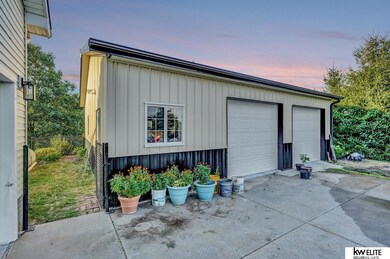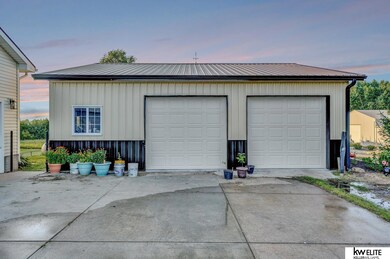
Highlights
- Lake Front
- Spa
- Covered Deck
- Norris Elementary School Rated A-
- Colonial Architecture
- Wood Flooring
About This Home
As of October 2024Motivated Sellers! Rare find just 30 min. South of Lincoln in Norris School District! GORGEOUS acreage property with a 2-story home and 3 stall CLEARY building (built in 2020). This home features over 3,100 sq. feet of finished area, a wraparound covered deck and screened in porch. With 5+ bedrooms, beautiful hardwood floors, main floor laundry, walkout basement, updated kitchen, an abundance of windows to enjoy natures beauty, oversized 3 stall attached garage (11’5” tall, 31’ 3 wide x 24’ 6”). Springlake Estates is a VERY unique area! You have access to both area private lakes, HOA pontoon boats on each, miles of private trails, sand beach, gazebo, etc. The lakes are stocked! This property offers a serene, wooded area with trails and beauty galore! Enjoy the deer, pheasants, and other native wildlife. To make country life a little easier, this property has 2 working wells and a sprinkler system! Schedule your private showing today before it's too late! AMA
Last Agent to Sell the Property
eXp Realty LLC License #20220647 Listed on: 09/07/2024

Home Details
Home Type
- Single Family
Est. Annual Taxes
- $5,883
Year Built
- Built in 1997
Lot Details
- 5.5 Acre Lot
- Lot Dimensions are 882 x 254
- Lake Front
- Property fronts a private road
- Lot includes common area
- Dog Run
- Chain Link Fence
- Sprinkler System
HOA Fees
- $33 Monthly HOA Fees
Parking
- 6 Car Garage
Home Design
- Colonial Architecture
- Traditional Architecture
- Composition Roof
- Vinyl Siding
- Concrete Perimeter Foundation
Interior Spaces
- Multi-Level Property
- Ceiling height of 9 feet or more
- Ceiling Fan
- Skylights
- Wood Burning Fireplace
- Sliding Doors
- Living Room with Fireplace
- Dining Area
- Walk-Out Basement
Kitchen
- Oven or Range
- Microwave
- Dishwasher
- Disposal
Flooring
- Wood
- Wall to Wall Carpet
- Laminate
- Concrete
- Ceramic Tile
Bedrooms and Bathrooms
- 5 Bedrooms
- Whirlpool Bathtub
- Shower Only
Outdoor Features
- Spa
- Access To Lake
- Covered Deck
- Covered patio or porch
- Outbuilding
- Storm Cellar or Shelter
Schools
- Norris Elementary And Middle School
- Norris High School
Utilities
- Whole House Fan
- Window Unit Cooling System
- Central Air
- Heating System Uses Gas
- Heat Pump System
- Propane
- Well
- Phone Available
Community Details
- Association fees include lake, hiking
- Springlake Estates Homeowners Association
- Springlake South Subdivision
Listing and Financial Details
- Assessor Parcel Number 004647111
Ownership History
Purchase Details
Home Financials for this Owner
Home Financials are based on the most recent Mortgage that was taken out on this home.Purchase Details
Home Financials for this Owner
Home Financials are based on the most recent Mortgage that was taken out on this home.Purchase Details
Home Financials for this Owner
Home Financials are based on the most recent Mortgage that was taken out on this home.Purchase Details
Similar Homes in Firth, NE
Home Values in the Area
Average Home Value in this Area
Purchase History
| Date | Type | Sale Price | Title Company |
|---|---|---|---|
| Deed | $650,000 | Platinum Title | |
| Warranty Deed | -- | None Listed On Document | |
| Deed | $376,000 | Nebraska Title Company | |
| Assessor Sales History | $296,000 | -- |
Mortgage History
| Date | Status | Loan Amount | Loan Type |
|---|---|---|---|
| Open | $320,000 | New Conventional | |
| Open | $470,000 | New Conventional | |
| Previous Owner | $337,950 | Adjustable Rate Mortgage/ARM |
Property History
| Date | Event | Price | Change | Sq Ft Price |
|---|---|---|---|---|
| 10/04/2024 10/04/24 | Sold | $650,000 | -2.3% | $193 / Sq Ft |
| 09/11/2024 09/11/24 | Pending | -- | -- | -- |
| 09/07/2024 09/07/24 | For Sale | $665,000 | +77.1% | $198 / Sq Ft |
| 03/14/2017 03/14/17 | Sold | $375,500 | +2.9% | $119 / Sq Ft |
| 02/04/2017 02/04/17 | Pending | -- | -- | -- |
| 01/30/2017 01/30/17 | For Sale | $365,000 | -- | $116 / Sq Ft |
Tax History Compared to Growth
Tax History
| Year | Tax Paid | Tax Assessment Tax Assessment Total Assessment is a certain percentage of the fair market value that is determined by local assessors to be the total taxable value of land and additions on the property. | Land | Improvement |
|---|---|---|---|---|
| 2024 | $5,006 | $513,575 | $67,000 | $446,575 |
| 2023 | $5,884 | $436,510 | $67,000 | $369,510 |
| 2022 | $6,348 | $391,130 | $67,000 | $324,130 |
| 2021 | $6,498 | $391,130 | $67,000 | $324,130 |
| 2020 | $6,549 | $391,130 | $67,000 | $324,130 |
| 2019 | $5,868 | $344,280 | $67,000 | $277,280 |
| 2018 | $5,924 | $344,280 | $67,000 | $277,280 |
| 2017 | $5,502 | $344,280 | $67,000 | $277,280 |
| 2016 | $5,384 | $344,280 | $67,000 | $277,280 |
| 2015 | $5,431 | $344,280 | $67,000 | $277,280 |
| 2014 | $5,704 | $344,280 | $67,000 | $277,280 |
Agents Affiliated with this Home
-
Sandie Shields

Seller's Agent in 2024
Sandie Shields
eXp Realty LLC
(402) 601-1356
67 Total Sales
-
J
Seller's Agent in 2017
Julia Yank
RE/MAX Concepts
-
M
Seller Co-Listing Agent in 2017
Michelle Van Horn
RE/MAX Concepts
-
Demari Monico

Buyer's Agent in 2017
Demari Monico
RE/MAX Concepts
(402) 770-9166
61 Total Sales
Map
Source: Great Plains Regional MLS
MLS Number: 22423002
APN: 004647111
- 9929 Springlake Ln N
- 2212 S 96th Rd
- 12645 E Apple Rd
- 29033 N Golden Pond Rd
- 3738 S 54th Rd
- 8101 David Dr
- 7130 N Lakeside Ln
- 815 Ash St
- 866 9th St
- 6500 Princeton Rd
- 9105 Olive Creek Rd
- 1529 E Apple Rd
- 0 Hwy 77 & W 4th St
- 825 Sheridan Ave
- 17200 Pella Rd
- 22475 S 110th St
- 1712 E 12th St
- 23000 S 162nd St
- 21101 S 96th St
- TBD Buckeye Rd
