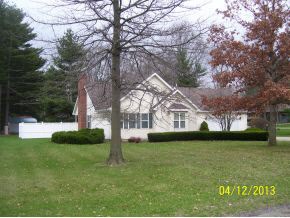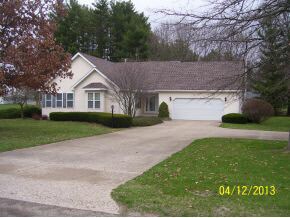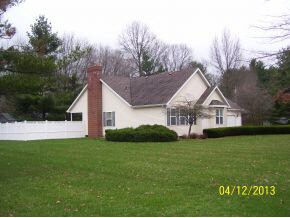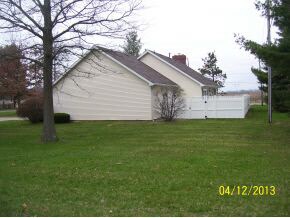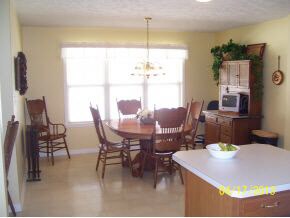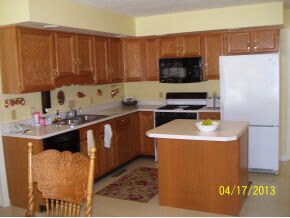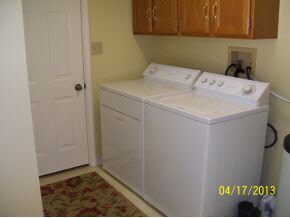
10030 Squire Dr Plymouth, IN 46563
Highlights
- Corner Lot
- 1-Story Property
- Carpet
- 2.5 Car Attached Garage
- Forced Air Heating and Cooling System
About This Home
As of April 2024Lovely well kept 3 bedroom, one story hust minutes from Plymouth in beautiful Carriage Hills subdivision. Cathedral ceiling in Living room with fireplace and walk out to covered patio and private fenced back yard. Large kitchen/dining combo with practical island, many closets and nice windows that provide lots of light. Nipsco Natural
Home Details
Home Type
- Single Family
Est. Annual Taxes
- $848
Year Built
- Built in 1992
Lot Details
- 0.5 Acre Lot
- Lot Dimensions are 130x130
- Corner Lot
Parking
- 2.5 Car Attached Garage
Home Design
- Poured Concrete
- Vinyl Construction Material
Interior Spaces
- 1,560 Sq Ft Home
- 1-Story Property
- Crawl Space
- Disposal
Flooring
- Carpet
- Vinyl
Bedrooms and Bathrooms
- 3 Bedrooms
- 2 Full Bathrooms
Utilities
- Forced Air Heating and Cooling System
- Heating System Uses Gas
- Well
- Septic System
Listing and Financial Details
- Assessor Parcel Number 503112000081000017
Ownership History
Purchase Details
Home Financials for this Owner
Home Financials are based on the most recent Mortgage that was taken out on this home.Purchase Details
Purchase Details
Home Financials for this Owner
Home Financials are based on the most recent Mortgage that was taken out on this home.Similar Homes in Plymouth, IN
Home Values in the Area
Average Home Value in this Area
Purchase History
| Date | Type | Sale Price | Title Company |
|---|---|---|---|
| Warranty Deed | $225,000 | Metropolitan Title | |
| Interfamily Deed Transfer | -- | None Available | |
| Warranty Deed | -- | None Available |
Property History
| Date | Event | Price | Change | Sq Ft Price |
|---|---|---|---|---|
| 04/02/2024 04/02/24 | Sold | $225,000 | 0.0% | $144 / Sq Ft |
| 03/25/2024 03/25/24 | Pending | -- | -- | -- |
| 03/12/2024 03/12/24 | For Sale | $225,000 | +61.3% | $144 / Sq Ft |
| 09/05/2013 09/05/13 | Sold | $139,500 | 0.0% | $89 / Sq Ft |
| 08/06/2013 08/06/13 | Pending | -- | -- | -- |
| 04/18/2013 04/18/13 | For Sale | $139,500 | -- | $89 / Sq Ft |
Tax History Compared to Growth
Tax History
| Year | Tax Paid | Tax Assessment Tax Assessment Total Assessment is a certain percentage of the fair market value that is determined by local assessors to be the total taxable value of land and additions on the property. | Land | Improvement |
|---|---|---|---|---|
| 2024 | $1,320 | $210,300 | $43,000 | $167,300 |
| 2023 | $1,320 | $187,800 | $39,100 | $148,700 |
| 2022 | $1,473 | $184,300 | $37,600 | $146,700 |
| 2021 | $1,305 | $161,100 | $31,400 | $129,700 |
| 2020 | $1,275 | $151,600 | $29,600 | $122,000 |
| 2019 | $1,182 | $145,900 | $28,500 | $117,400 |
| 2018 | $1,086 | $139,800 | $27,500 | $112,300 |
| 2017 | $924 | $136,000 | $22,000 | $114,000 |
| 2016 | $860 | $136,000 | $22,000 | $114,000 |
| 2014 | $787 | $125,400 | $21,200 | $104,200 |
Agents Affiliated with this Home
-
Angela Snyder

Seller's Agent in 2024
Angela Snyder
RE/MAX
(574) 780-7652
133 Total Sales
-
Shelley Marsiliano

Buyer's Agent in 2024
Shelley Marsiliano
RE/MAX
(574) 952-2267
165 Total Sales
-
Samuel Goebel

Seller's Agent in 2013
Samuel Goebel
RE/MAX
(574) 546-4000
25 Total Sales
Map
Source: Indiana Regional MLS
MLS Number: 1008832
APN: 50-31-12-000-081.000-017
- 10023 Quince Rd
- 10059 Quince Rd
- 10484 Pretty Lake Trail
- 10052 Olive Trail
- TBD Hillcrest Ave
- 8342 S State Road 17
- 15147 Lincoln Hwy
- 2006 Felix Place
- 16386 Pretty Lake Rd
- 16511 Pretty View Ct
- 208 S Oak Rd
- 16484 Pretty View Dr Unit 14
- 16510 Pretty Lake Rd
- 16540 Pretty Lake Rd
- 401 Lynn Ave
- 0 Vanvactor Dr
- 1000 Lake Ave
- 916 W Washington St
- TBD Lincoln Hwy
- TBD Miller Dr
