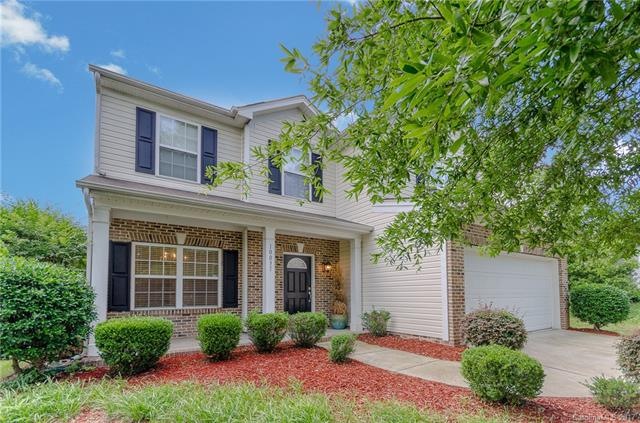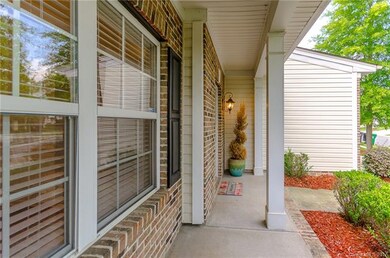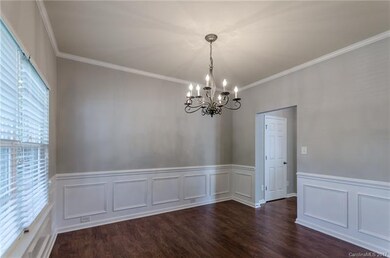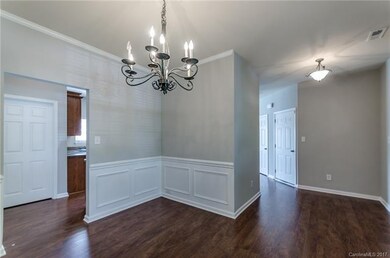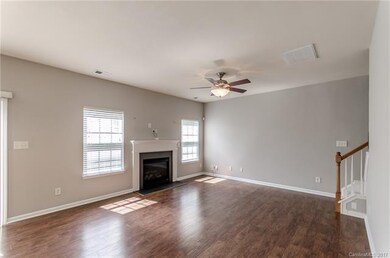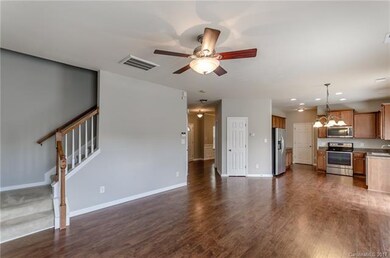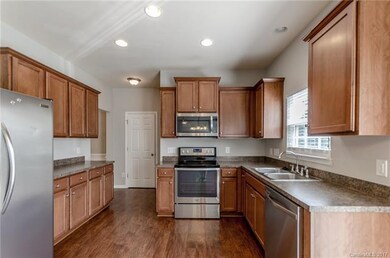
10031 Barrands Ln Charlotte, NC 28278
Dixie-Berryhill NeighborhoodHighlights
- Fitness Center
- Clubhouse
- Transitional Architecture
- Open Floorplan
- Pond
- Community Pool
About This Home
As of May 2022Multiple Offers - Charming home with open floor plan in the desired community of Berewick. With 4 bedrooms & 2.5 bathrooms; this stunning home features upgraded laminate plank hardwoods throughout main, updated stainless appliances in kitchen w/ 42" cabinets, gas log fireplace in great room, over-sized bedrooms up, Master suite w/ separate tub & walk-in shower, & large walk-in closet. Fresh Paint throughout the interior. Fenced back yard, and so much more. Your clients will not be disappointed!
Home Details
Home Type
- Single Family
Year Built
- Built in 2006
HOA Fees
- $67 Monthly HOA Fees
Parking
- 2
Home Design
- Transitional Architecture
- Slab Foundation
- Vinyl Siding
Interior Spaces
- Open Floorplan
- Gas Log Fireplace
- Insulated Windows
- Window Treatments
- Pull Down Stairs to Attic
Flooring
- Laminate
- Vinyl
Bedrooms and Bathrooms
- Walk-In Closet
- Garden Bath
Outdoor Features
- Pond
Utilities
- Heating System Uses Natural Gas
- Cable TV Available
Listing and Financial Details
- Assessor Parcel Number 199-252-55
Community Details
Overview
- Kuester Association, Phone Number (888) 600-5044
- Built by McCar
Amenities
- Clubhouse
Recreation
- Recreation Facilities
- Community Playground
- Fitness Center
- Community Pool
- Trails
Ownership History
Purchase Details
Home Financials for this Owner
Home Financials are based on the most recent Mortgage that was taken out on this home.Purchase Details
Home Financials for this Owner
Home Financials are based on the most recent Mortgage that was taken out on this home.Purchase Details
Home Financials for this Owner
Home Financials are based on the most recent Mortgage that was taken out on this home.Similar Homes in Charlotte, NC
Home Values in the Area
Average Home Value in this Area
Purchase History
| Date | Type | Sale Price | Title Company |
|---|---|---|---|
| Warranty Deed | $247,000 | None Available | |
| Warranty Deed | $199,500 | None Available | |
| Special Warranty Deed | $187,000 | None Available |
Mortgage History
| Date | Status | Loan Amount | Loan Type |
|---|---|---|---|
| Open | $229,716 | New Conventional | |
| Closed | $234,650 | New Conventional | |
| Previous Owner | $91,000 | Commercial | |
| Previous Owner | $112,854 | New Conventional | |
| Previous Owner | $119,700 | Purchase Money Mortgage | |
| Previous Owner | $179,400 | FHA |
Property History
| Date | Event | Price | Change | Sq Ft Price |
|---|---|---|---|---|
| 05/07/2022 05/07/22 | Sold | $410,000 | +2.8% | $211 / Sq Ft |
| 03/23/2022 03/23/22 | Pending | -- | -- | -- |
| 03/19/2022 03/19/22 | For Sale | $399,000 | +61.5% | $206 / Sq Ft |
| 06/30/2017 06/30/17 | Sold | $247,000 | +0.8% | $127 / Sq Ft |
| 05/30/2017 05/30/17 | Pending | -- | -- | -- |
| 05/25/2017 05/25/17 | For Sale | $245,000 | -- | $126 / Sq Ft |
Tax History Compared to Growth
Tax History
| Year | Tax Paid | Tax Assessment Tax Assessment Total Assessment is a certain percentage of the fair market value that is determined by local assessors to be the total taxable value of land and additions on the property. | Land | Improvement |
|---|---|---|---|---|
| 2024 | $2,791 | $348,300 | $95,000 | $253,300 |
| 2023 | $2,694 | $348,300 | $95,000 | $253,300 |
| 2022 | $2,350 | $230,500 | $65,000 | $165,500 |
| 2021 | $2,339 | $230,500 | $65,000 | $165,500 |
| 2020 | $2,331 | $230,500 | $65,000 | $165,500 |
| 2019 | $2,316 | $230,500 | $65,000 | $165,500 |
| 2018 | $2,355 | $173,900 | $57,000 | $116,900 |
| 2017 | $2,314 | $173,900 | $57,000 | $116,900 |
| 2016 | $2,304 | $173,900 | $57,000 | $116,900 |
| 2015 | $2,293 | $173,900 | $57,000 | $116,900 |
| 2014 | $2,296 | $173,900 | $57,000 | $116,900 |
Agents Affiliated with this Home
-
G
Seller's Agent in 2022
Glen Cornwell
KDGC Properties LLC
-
O Douglas
O
Buyer's Agent in 2022
O Douglas
Estate Ventures
(704) 778-0110
1 in this area
8 Total Sales
-
Josh Fretz

Seller's Agent in 2017
Josh Fretz
RE/MAX Executives Charlotte, NC
(704) 351-6334
2 in this area
151 Total Sales
-
Karen Burkett

Buyer's Agent in 2017
Karen Burkett
NorthGroup Real Estate LLC
(704) 507-0876
1 in this area
49 Total Sales
Map
Source: Canopy MLS (Canopy Realtor® Association)
MLS Number: CAR3284783
APN: 199-252-55
- 9006 Gailes Dr
- 9013 Gailes Dr
- 10817 Bere Island Dr
- 6604 Hermsley Rd
- 7108 Kinley Commons Ln
- 6914 Evanton Loch Rd
- 6618 Latherton Ln
- 10302 Newbridge Rd
- 10710 Whithorn Way
- 8919 Oransay Way
- 5918 Kelyn Hills Dr
- 7042 Evanton Loch Rd
- 8924 Oransay Way
- 10420 Glenburn Ln
- 6005 Trailwater Rd
- 6004 Trailwater Rd
- 9033 Seamill Rd
- 9826 Springholm Dr Unit 20A
- 10223 Kelso Ct Unit 40
- 11016 Kinnairds St
