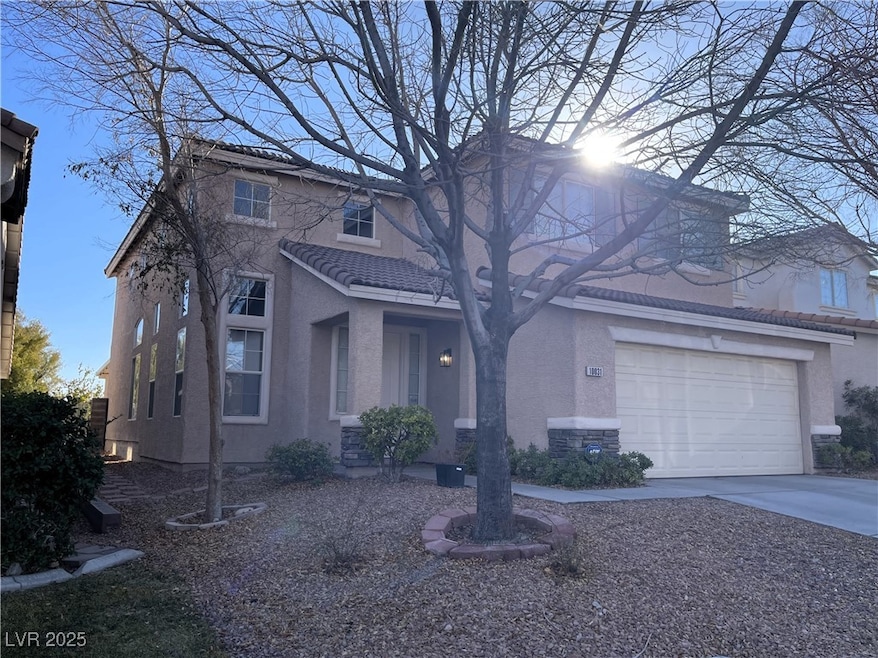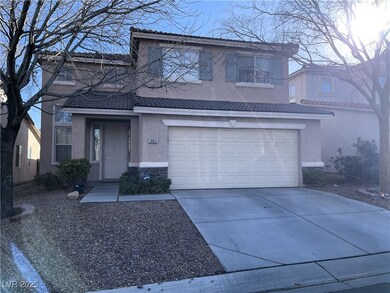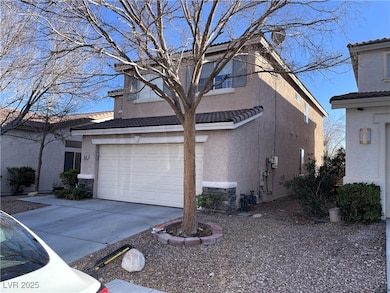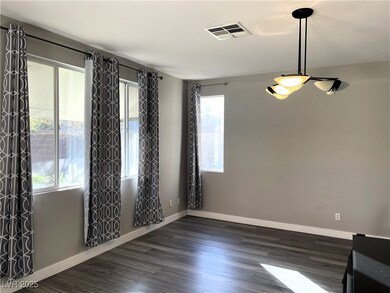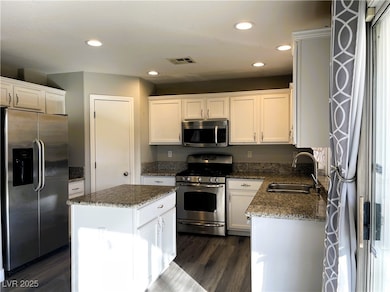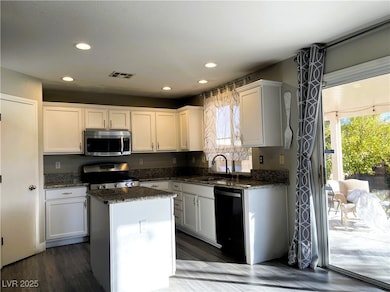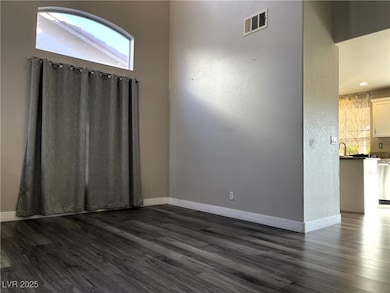10031 Candle Canyon Ct Las Vegas, NV 89147
Spring Valley NeighborhoodHighlights
- Solar Power System
- Fruit Trees
- Covered patio or porch
- Gated Community
- Community Pool
- 2 Car Attached Garage
About This Home
Freshly renovated and HIGHLY UPGRATED 5-bedroom home located in a CULE-DE-SACK within a gated community. Fantastic location close to the I-215 freeway, within walking distance of a highly rated elementary school, shopping center, and restaurants. SOLAR PANELS will save you approximately $250-$300 monthly on electricity, with an average monthly electric bill of just $70 (!). The owner will cover landscaping costs. Features include a highly upgraded shower, a stand-alone bathtub, a bidet in the master bathroom, two spacious walk-in closets, and elegant chandeliers. The well-maintained backyard features are beautiful rose bushes, lemons, grapes, figs, and persimmons - all high-quality and fruit-bearing trees. Are you ready to make this house your home? Call us today!
Last Listed By
Simply Vegas Brokerage Phone: (702) 592-7886 License #BS.0143626 Listed on: 06/03/2025

Home Details
Home Type
- Single Family
Est. Annual Taxes
- $2,384
Year Built
- Built in 2001
Lot Details
- 5,663 Sq Ft Lot
- North Facing Home
- Back Yard Fenced
- Block Wall Fence
- Drip System Landscaping
- Fruit Trees
Parking
- 2 Car Attached Garage
- Inside Entrance
- Guest Parking
- Open Parking
Home Design
- Tile Roof
- Stone Siding
- Stucco
Interior Spaces
- 2,454 Sq Ft Home
- 2-Story Property
- Ceiling Fan
- Blinds
Kitchen
- Built-In Gas Oven
- Microwave
- Dishwasher
- Disposal
Flooring
- Tile
- Luxury Vinyl Plank Tile
Bedrooms and Bathrooms
- 5 Bedrooms
Laundry
- Laundry Room
- Laundry on main level
- Washer and Dryer
Eco-Friendly Details
- Solar Power System
- Solar owned by seller
- Sprinkler System
Outdoor Features
- Covered patio or porch
Schools
- Abston Elementary School
- Fertitta Frank & Victoria Middle School
- Durango High School
Utilities
- Two cooling system units
- Central Heating and Cooling System
- Multiple Heating Units
- Heating System Uses Gas
- Programmable Thermostat
- Underground Utilities
- Gas Water Heater
- Cable TV Available
Listing and Financial Details
- Security Deposit $3,000
- Property Available on 7/1/25
- Tenant pays for cable TV, electricity, gas, sewer, water
- 12 Month Lease Term
Community Details
Overview
- Property has a Home Owners Association
- Modena Association, Phone Number (702) 362-6262
- Conquistador Tompkins Subdivision
- The community has rules related to covenants, conditions, and restrictions
Recreation
- Community Pool
Pet Policy
- Pets allowed on a case-by-case basis
Security
- Gated Community
Map
Source: Las Vegas REALTORS®
MLS Number: 2689246
APN: 163-19-412-040
- 4786 Castel Martini Ct
- 4802 Regalo Bello St
- 9849 Ridge Hill Ave
- 9855 Ashton Pines Ct
- 10001 Peace Way Unit 1250
- 10001 Peace Way Unit 2335
- 10001 Peace Way Unit 2231
- 10001 Peace Way Unit 2351
- 10001 Peace Way Unit 2228
- 10001 Peace Way Unit 2277
- 10001 Peace Way Unit 2269
- 9844 Ashton Pines Ct
- 4750 Fiore Bella Blvd
- 10277 Roma Madre Ave
- 4845 Santo Romeo St
- 9753 Villa Lorena Ave
- 9748 Villa Lorena Ave
- 9975 Peace Way Unit 1069
- 9975 Peace Way Unit 2057
- 9975 Peace Way Unit 1140
