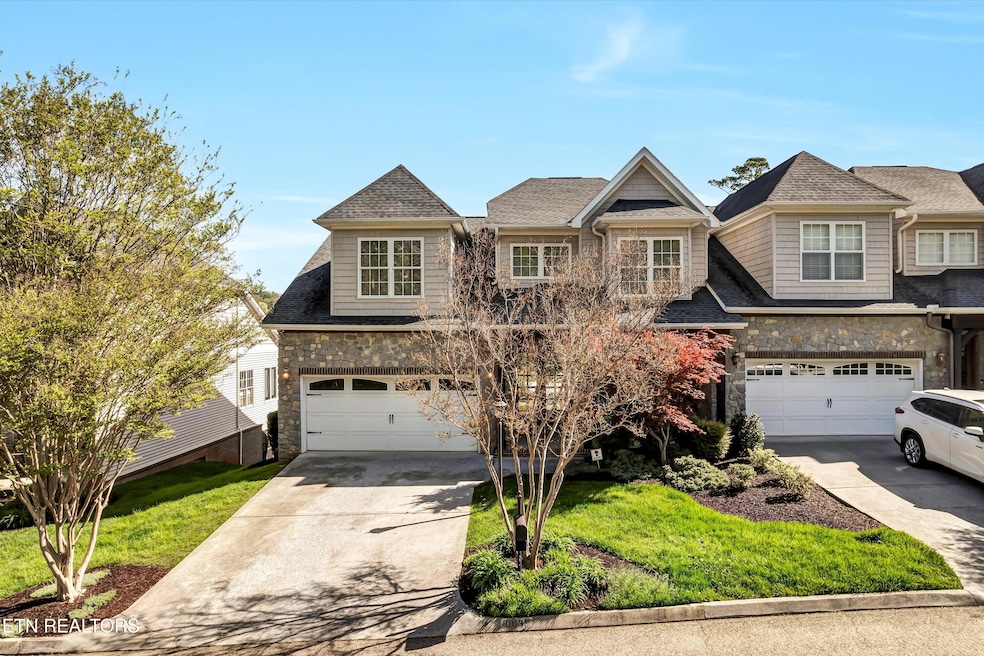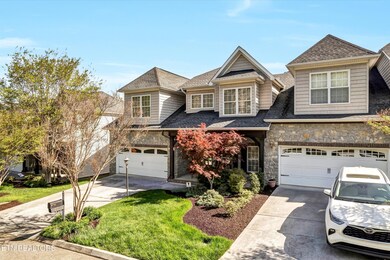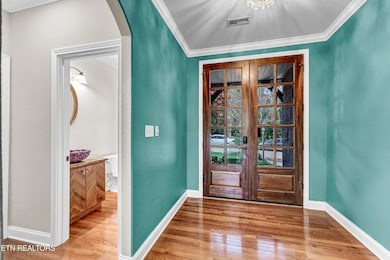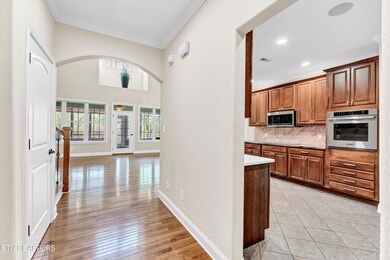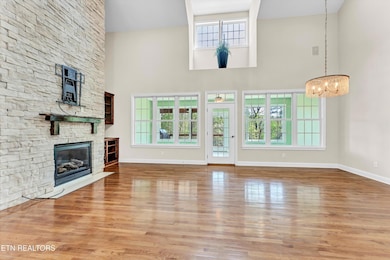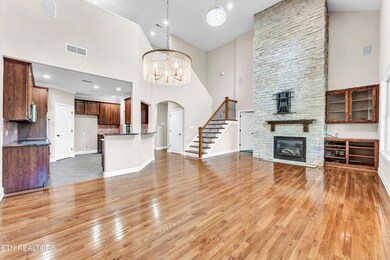10033 Autumn Valley Ln Unit 1 Knoxville, TN 37922
Concord NeighborhoodEstimated payment $4,279/month
Highlights
- View of Trees or Woods
- Deck
- Wooded Lot
- A.L. Lotts Elementary School Rated A-
- Freestanding Bathtub
- Traditional Architecture
About This Home
**For a FULL video tour simply search ''10033 Autumn Valley Video Tour'' on Youtube**
This beautifully renovated 4-bed, 3.5-bath end-unit townhome offers 3,600 sq ft of thoughtfully designed space in the sought-after Weatherstone Subdivision.
Enjoy a stunning updated kitchen with explosion rouge quartzite and quartz countertops, rose quartz hardware, premium Dacor appliances, and a granite sink with a Kohler hands-free faucet. The 19-ft stone gas fireplace creates a dramatic focal point in the open living space.
Step outside to a Trex deck with pergola, ceiling fan, lighting, and a full outdoor kitchen featuring a Lynx 42'' gas grill and granite countertops—perfect for entertaining.
The main-level primary suite includes a spa-style bath with heated tile floors, freestanding tub, walk-in shower with Hansgrohe fixtures, and dual sinks with quartzite counters. Additional bathrooms feature marble or custom finishes, including an amethyst sink in the powder room.
Smart, efficient living includes a Trane HVAC with Aprilaire filter and humidifier, whole-home surge protection, EV-ready subpanel, recirculating hot water, central vac, Nest smart detectors, and networked thermostats.
A custom home theater features a 135'' screen, bar with granite counters, Atmos sound, and dedicated equipment room.
HOA includes lawn care, irrigation, and access to the saltwater pool with a covered lounge.
Main-level living, luxury finishes, and low-maintenance convenience—it's all in the details.
Home Details
Home Type
- Single Family
Est. Annual Taxes
- $3,835
Year Built
- Built in 2006
Lot Details
- 4,792 Sq Ft Lot
- Lot Has A Rolling Slope
- Wooded Lot
HOA Fees
- $272 Monthly HOA Fees
Parking
- 2 Car Attached Garage
- Garage Door Opener
- Off-Street Parking
Property Views
- Woods
- Forest
Home Design
- Traditional Architecture
- Brick Exterior Construction
- Stone Siding
- Vinyl Siding
Interior Spaces
- 3,605 Sq Ft Home
- 3-Story Property
- Central Vacuum
- Cathedral Ceiling
- Stone Fireplace
- Gas Fireplace
- Insulated Windows
- Great Room
- Combination Dining and Living Room
- Home Office
- Sun or Florida Room
- Storage Room
Kitchen
- Self-Cleaning Oven
- Range
- Microwave
- Dishwasher
- Kitchen Island
- Disposal
Flooring
- Wood
- Carpet
- Tile
Bedrooms and Bathrooms
- 4 Bedrooms
- Primary Bedroom on Main
- Walk-In Closet
- Freestanding Bathtub
- Walk-in Shower
Laundry
- Laundry Room
- Dryer
- Washer
Finished Basement
- Walk-Out Basement
- Recreation or Family Area in Basement
Home Security
- Alarm System
- Fire and Smoke Detector
Outdoor Features
- Deck
Utilities
- Central Heating and Cooling System
- Heating System Uses Natural Gas
- Tankless Water Heater
- Internet Available
Listing and Financial Details
- Property Available on 4/19/25
- Assessor Parcel Number 143DB014
Community Details
Overview
- Association fees include building exterior, all amenities, grounds maintenance
- Weatherstone S/D Unit 1 Subdivision
- Mandatory home owners association
- On-Site Maintenance
Amenities
- Picnic Area
Recreation
- Community Pool
Map
Home Values in the Area
Average Home Value in this Area
Tax History
| Year | Tax Paid | Tax Assessment Tax Assessment Total Assessment is a certain percentage of the fair market value that is determined by local assessors to be the total taxable value of land and additions on the property. | Land | Improvement |
|---|---|---|---|---|
| 2025 | $1,606 | $103,375 | $0 | $0 |
| 2024 | $3,834 | $103,375 | $0 | $0 |
| 2023 | $3,784 | $102,000 | $0 | $0 |
| 2022 | $3,784 | $102,000 | $0 | $0 |
| 2021 | $3,379 | $73,725 | $0 | $0 |
| 2020 | $3,379 | $73,725 | $0 | $0 |
| 2019 | $3,379 | $73,725 | $0 | $0 |
| 2018 | $3,379 | $73,725 | $0 | $0 |
| 2017 | $3,379 | $73,725 | $0 | $0 |
| 2016 | $4,687 | $0 | $0 | $0 |
| 2015 | $4,687 | $0 | $0 | $0 |
| 2014 | $4,687 | $0 | $0 | $0 |
Property History
| Date | Event | Price | List to Sale | Price per Sq Ft | Prior Sale |
|---|---|---|---|---|---|
| 09/18/2025 09/18/25 | Price Changed | $699,500 | -3.5% | $194 / Sq Ft | |
| 08/03/2025 08/03/25 | Price Changed | $724,900 | -3.2% | $201 / Sq Ft | |
| 05/19/2025 05/19/25 | Price Changed | $748,900 | -0.1% | $208 / Sq Ft | |
| 04/19/2025 04/19/25 | For Sale | $749,900 | +150.1% | $208 / Sq Ft | |
| 04/04/2014 04/04/14 | Sold | $299,900 | -- | $88 / Sq Ft | View Prior Sale |
Purchase History
| Date | Type | Sale Price | Title Company |
|---|---|---|---|
| Quit Claim Deed | -- | Long Ragsdale & Waters Pc | |
| Quit Claim Deed | -- | None Available | |
| Warranty Deed | $299,900 | Concord Title | |
| Warranty Deed | $350,000 | Concord Title | |
| Warranty Deed | $359,900 | Admiral Title Inc |
Mortgage History
| Date | Status | Loan Amount | Loan Type |
|---|---|---|---|
| Previous Owner | $35,990 | Credit Line Revolving | |
| Previous Owner | $287,920 | Fannie Mae Freddie Mac |
Source: East Tennessee REALTORS® MLS
MLS Number: 1297130
APN: 143DB-014
- 407 Sunny Springs Ln
- 10045 Fox Cove Rd
- 531 Cumberland Ridge Dr
- 425 Grove Branch Ln
- 429 Grove Branch Ln
- 9962 Rio Bravo Ln
- 480 Laurel Ridge Ln
- 9969 Ln
- 9981 Rio Bravo Ln
- 10316 Autumn Valley Ln
- 481 Laurel Ridge Ln
- 9980 Rio Bravo Ln
- 10120 Fox Cove Rd
- 430 Laurel Ridge Ln
- 9932 Rio Bravo Ln
- 601 Blowing Rock Ln
- 437 Laurel Ridge Ln
- 9920 Rio Bravo Ln
- 9933 Rio Bravo Ln
- 9921 Rio Bravo Ln
- 132 Durwood Rd
- 200 Lovell Heights Rd Unit 3
- 9635 Westland Cove Way
- 924 Ashley Michelle Ct
- 10428 Victoria Dr
- 10724 Prince Albert Way
- 10725 Prince Albert Way Unit 4
- 103 Lansdowne Dr
- 10916 Parkgate Ln
- 513 Confederate Dr
- 350 Amberleigh Bluff Way
- 9400 Havenbrooke Way
- 9533 Snowy Cliff Ln
- 9219 George Williams Rd
- 9634 Snowy Cliff Ln
- 9634 Snowy Clf Ln
- 214 Langley Place Unit Mainstay Suites
- 10865 Parkside Dr
- 1610 Polte Ln
- 218 Brandon Rd Unit ID1312617P
