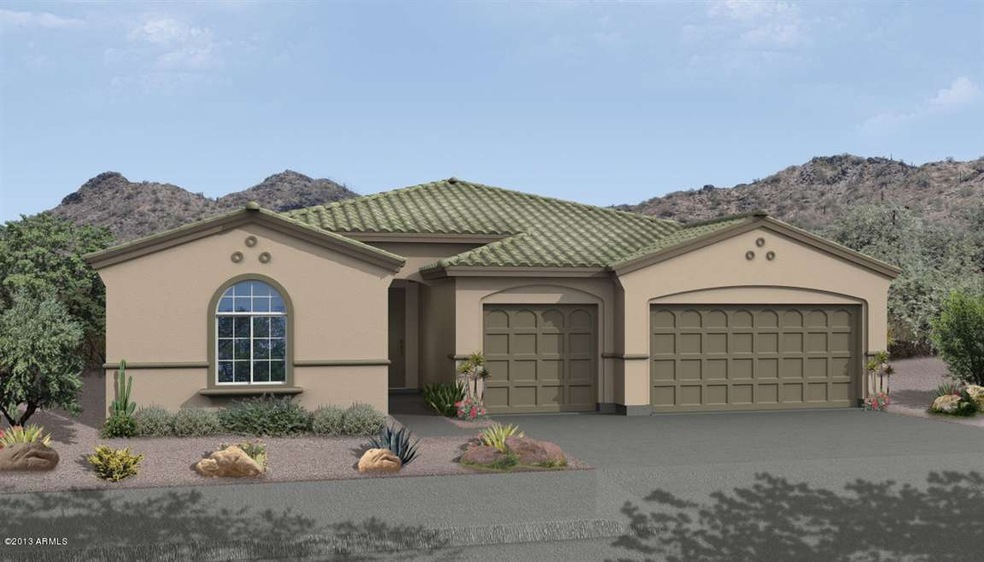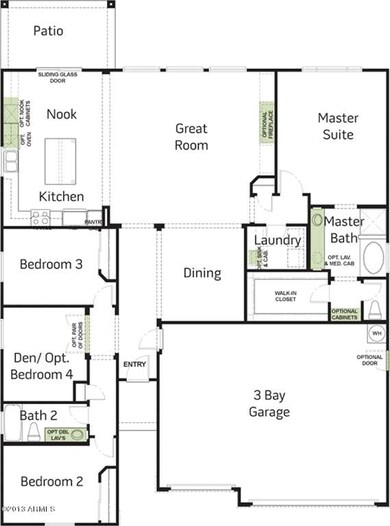
10033 W Wizard Ln Peoria, AZ 85383
Willow NeighborhoodHighlights
- Home Energy Rating Service (HERS) Rated Property
- Granite Countertops
- Eat-In Kitchen
- Sunset Heights Elementary School Rated A-
- Covered patio or porch
- Dual Vanity Sinks in Primary Bathroom
About This Home
As of June 2013The popular Ashurst plan 2127 square feet 3 bedroom 2 bath 3 car garage. Greeted by a Sante Fe elevation. As you enter your new home you are greeted with an open great room plan. This amazing floor plan offers a large master suite with walk in closets and a walk in glass shower and garden tub. Situated facing North on a Home site next to a park with RV parking. Located in the highly sought after city of Peoria with convenient access to shopping, entertainment and a few minutes away from Lake pleasant.
Last Agent to Sell the Property
Dana Spencer
Woodside Homes Sales AZ, LLC License #BR642459000 Listed on: 03/06/2013
Last Buyer's Agent
Non-MLS Agent
Non-MLS Office
Home Details
Home Type
- Single Family
Est. Annual Taxes
- $2,746
Year Built
- Built in 2013 | Under Construction
Lot Details
- 7,500 Sq Ft Lot
- Desert faces the front of the property
- Block Wall Fence
Parking
- 3 Car Garage
- Garage Door Opener
Home Design
- Wood Frame Construction
- Tile Roof
- Stucco
Interior Spaces
- 2,127 Sq Ft Home
- 1-Story Property
Kitchen
- Eat-In Kitchen
- Built-In Microwave
- Dishwasher
- Kitchen Island
- Granite Countertops
Bedrooms and Bathrooms
- 3 Bedrooms
- Walk-In Closet
- Primary Bathroom is a Full Bathroom
- 2 Bathrooms
- Dual Vanity Sinks in Primary Bathroom
- Bathtub With Separate Shower Stall
Laundry
- Laundry in unit
- Washer and Dryer Hookup
Schools
- Parkridge Elementary
- Liberty High School
Utilities
- Refrigerated Cooling System
- Heating System Uses Natural Gas
- Water Softener
- High Speed Internet
- Cable TV Available
Additional Features
- Home Energy Rating Service (HERS) Rated Property
- Covered patio or porch
Community Details
- Property has a Home Owners Association
- Premier Association, Phone Number (480) 704-2900
- Built by Woodside Homes
- Sunset Ranch Subdivision, Ashurst Floorplan
Listing and Financial Details
- Tax Lot 9U
- Assessor Parcel Number 200-13-394
Ownership History
Purchase Details
Purchase Details
Home Financials for this Owner
Home Financials are based on the most recent Mortgage that was taken out on this home.Similar Homes in the area
Home Values in the Area
Average Home Value in this Area
Purchase History
| Date | Type | Sale Price | Title Company |
|---|---|---|---|
| Interfamily Deed Transfer | -- | Accommodation | |
| Interfamily Deed Transfer | -- | Security Title Agency | |
| Special Warranty Deed | $289,594 | Security Title Agency |
Mortgage History
| Date | Status | Loan Amount | Loan Type |
|---|---|---|---|
| Open | $84,258 | No Value Available | |
| Open | $283,005 | FHA | |
| Closed | $281,329 | FHA | |
| Closed | $284,348 | FHA |
Property History
| Date | Event | Price | Change | Sq Ft Price |
|---|---|---|---|---|
| 05/26/2025 05/26/25 | For Sale | $585,000 | 0.0% | $273 / Sq Ft |
| 04/19/2025 04/19/25 | Off Market | $585,000 | -- | -- |
| 03/13/2025 03/13/25 | For Sale | $585,000 | +113.0% | $273 / Sq Ft |
| 06/03/2013 06/03/13 | Sold | $274,696 | 0.0% | $129 / Sq Ft |
| 03/17/2013 03/17/13 | Pending | -- | -- | -- |
| 03/06/2013 03/06/13 | For Sale | $274,696 | -- | $129 / Sq Ft |
Tax History Compared to Growth
Tax History
| Year | Tax Paid | Tax Assessment Tax Assessment Total Assessment is a certain percentage of the fair market value that is determined by local assessors to be the total taxable value of land and additions on the property. | Land | Improvement |
|---|---|---|---|---|
| 2025 | $2,347 | $30,556 | -- | -- |
| 2024 | $2,375 | $29,101 | -- | -- |
| 2023 | $2,375 | $45,270 | $9,050 | $36,220 |
| 2022 | $2,325 | $35,270 | $7,050 | $28,220 |
| 2021 | $2,486 | $32,810 | $6,560 | $26,250 |
| 2020 | $2,511 | $30,300 | $6,060 | $24,240 |
| 2019 | $2,431 | $28,430 | $5,680 | $22,750 |
| 2018 | $2,582 | $27,700 | $5,540 | $22,160 |
| 2017 | $2,341 | $25,730 | $5,140 | $20,590 |
| 2016 | $2,390 | $25,250 | $5,050 | $20,200 |
| 2015 | $2,236 | $25,510 | $5,100 | $20,410 |
Agents Affiliated with this Home
-
Tiffany Pettit

Seller's Agent in 2025
Tiffany Pettit
W and Partners, LLC
(602) 614-6493
3 in this area
117 Total Sales
-
Brandon Rogeness
B
Seller Co-Listing Agent in 2025
Brandon Rogeness
W and Partners, LLC
(480) 219-6267
3 in this area
54 Total Sales
-
D
Seller's Agent in 2013
Dana Spencer
Woodside Homes Sales AZ, LLC
-
N
Buyer's Agent in 2013
Non-MLS Agent
Non-MLS Office
Map
Source: Arizona Regional Multiple Listing Service (ARMLS)
MLS Number: 4900342
APN: 200-13-394
- 10033 W Wizard Ln
- 10134 W Cashman Dr
- 10043 W Foothill Dr
- 22341 N 100th Ln
- 9947 W Wizard Ln
- 10158 W Angels Ln
- 22771 N 98th Dr
- 10071 W Angels Ln
- 22848 N 98th Dr
- 22184 N 101st Dr
- 9952 W Jessie Ln
- 9911 W Jessie Ln
- 10209 W Jessie Ln
- 10320 W Cashman Dr
- 9982 W Villa Chula
- 23072 N 98th Dr
- 10039 W Villa Hermosa
- 10343 W Robin Ln
- 10258 W Daley Ln
- 22743 N 97th Dr

