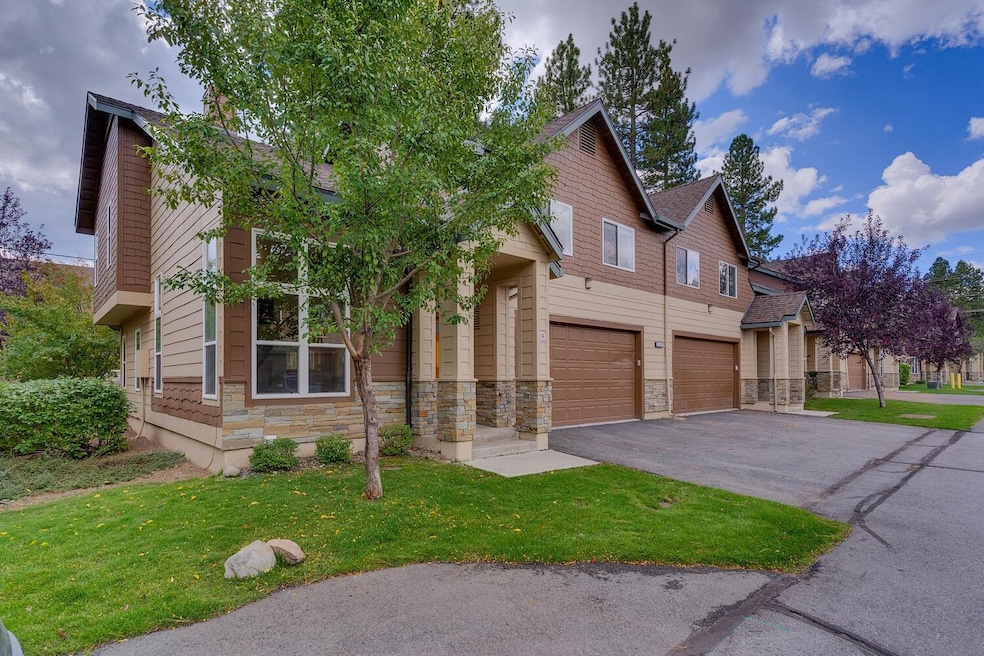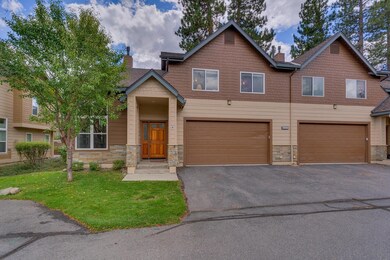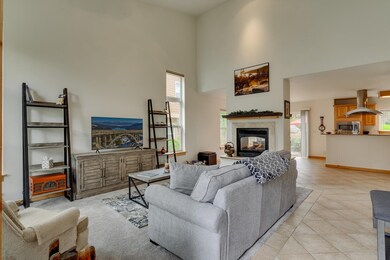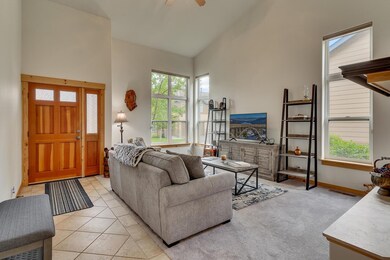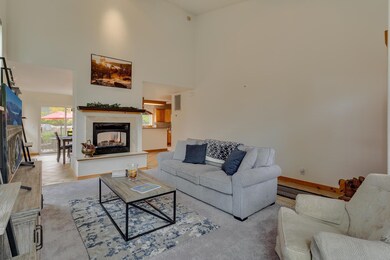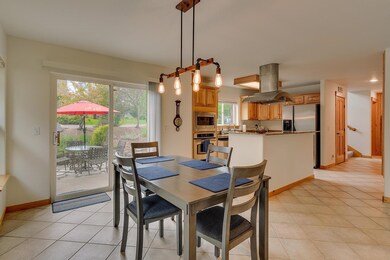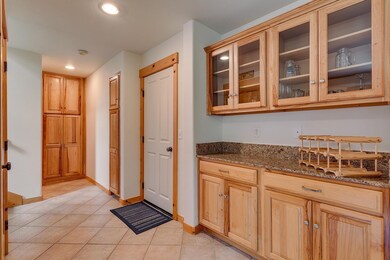10035 Nicolas Dr Unit D Truckee, CA 96161
Joerger Ranch NeighborhoodEstimated payment $5,656/month
Highlights
- View of Trees or Woods
- Fireplace in Primary Bedroom
- Furnished
- Truckee Elementary School Rated A-
- Mountain Architecture
- 2 Car Attached Garage
About This Home
Welcome to this light and bright 3 bed, 3 bath corner unit in the highly desirable Riverview development! This meticulously maintained home boasts an abundance of natural light, thanks to the large windows, while the newly installed blinds provide privacy when needed. The living room features soaring ceilings and a double-sided see-through gas fireplace, offering incredible ambiance and warmth after a long day on the slopes. The spacious kitchen is equipped with granite countertops, stainless-steel appliances, and the back patio area is perfect for summertime BBQs and get-togethers. The first floor also includes a full bath, ideal for accommodating larger groups. Upstairs, you'll find an oversized master suite with a wall-mounted gas fireplace, along with two guest bedrooms and a guest bath. With easy year-round access and just a short 10-minute drive to the popular Northstar ski slopes, this home is perfectly situated. The very popular multi-use Legacy Trail is just a short walk or ride away, and the central location makes it easy to enjoy everything Truckee has to offer. This charming corner unit is the perfect blend of comfort and convenience, making it an ideal choice for anyone looking to enjoy the best of Truckee living.
Property Details
Home Type
- Condominium
Est. Annual Taxes
- $9,581
Year Built
- Built in 2003
HOA Fees
- $660 Monthly HOA Fees
Home Design
- Mountain Architecture
- Composition Roof
- Concrete Perimeter Foundation
Interior Spaces
- 1,939 Sq Ft Home
- 2-Story Property
- Furnished
- Multiple Fireplaces
- Free Standing Fireplace
- Living Room with Fireplace
- Carpet
- Views of Woods
Kitchen
- Oven
- Range
- Microwave
- Dishwasher
- Disposal
Bedrooms and Bathrooms
- 3 Bedrooms
- Fireplace in Primary Bedroom
- 3 Full Bathrooms
Laundry
- Laundry Room
- Dryer
- Washer
Parking
- 2 Car Attached Garage
- Parking Pad
- Garage Door Opener
Utilities
- Heating System Uses Natural Gas
- Utility District
Community Details
- Truckee Community
Map
Home Values in the Area
Average Home Value in this Area
Tax History
| Year | Tax Paid | Tax Assessment Tax Assessment Total Assessment is a certain percentage of the fair market value that is determined by local assessors to be the total taxable value of land and additions on the property. | Land | Improvement |
|---|---|---|---|---|
| 2025 | $9,581 | $768,672 | $73,440 | $695,232 |
| 2024 | $9,648 | $753,600 | $72,000 | $681,600 |
| 2023 | $9,648 | $753,600 | $72,000 | $681,600 |
| 2022 | $9,888 | $785,000 | $75,000 | $710,000 |
| 2021 | $6,324 | $478,100 | $61,600 | $416,500 |
| 2020 | $5,655 | $415,800 | $53,600 | $362,200 |
| 2019 | $5,639 | $407,600 | $52,500 | $355,100 |
| 2018 | $0 | $388,200 | $49,983 | $338,217 |
| 2017 | $4,244 | $323,500 | $80,500 | $243,000 |
| 2016 | $4,098 | $307,700 | $76,700 | $231,000 |
| 2015 | $3,986 | $301,200 | $75,200 | $226,000 |
| 2014 | $3,986 | $276,000 | $69,000 | $207,000 |
Property History
| Date | Event | Price | List to Sale | Price per Sq Ft | Prior Sale |
|---|---|---|---|---|---|
| 11/13/2025 11/13/25 | Pending | -- | -- | -- | |
| 09/24/2025 09/24/25 | For Sale | $795,000 | +1.3% | $410 / Sq Ft | |
| 08/16/2021 08/16/21 | Sold | $785,000 | +6.8% | $405 / Sq Ft | View Prior Sale |
| 06/26/2021 06/26/21 | Pending | -- | -- | -- | |
| 06/22/2021 06/22/21 | For Sale | $735,000 | -- | $379 / Sq Ft |
Purchase History
| Date | Type | Sale Price | Title Company |
|---|---|---|---|
| Grant Deed | $785,000 | Placer Title Company | |
| Interfamily Deed Transfer | -- | None Available | |
| Interfamily Deed Transfer | -- | First American Title Company | |
| Grant Deed | $525,000 | California Land Title Compan | |
| Interfamily Deed Transfer | -- | Fidelity National Title Co | |
| Grant Deed | $315,000 | Placer Title Company |
Mortgage History
| Date | Status | Loan Amount | Loan Type |
|---|---|---|---|
| Open | $285,000 | New Conventional | |
| Previous Owner | $365,800 | New Conventional | |
| Previous Owner | $393,000 | Purchase Money Mortgage | |
| Previous Owner | $290,000 | Purchase Money Mortgage | |
| Previous Owner | $232,000 | No Value Available |
Source: Tahoe Sierra Board of REALTORS®
MLS Number: 20252200
APN: 019-690-008-000
- 10121 Palisades Dr Unit 2
- 10228 Jeffery Pine Rd
- 10336 Palisades Dr
- 10068 Olympic Blvd
- 10335 Old Brockway Rd
- 11467 Brockway Rd Unit Martis Drive
- 10050 SE River St
- 000 Rue Hilltop
- 400 Resort Rd Unit 317 + 319
- 000 Glenshire
- 000 No Street Address
- 10114 E Jibboom St
- 10008 High St
- 10164 Shore Pine Rd Unit 4
- 9240 Heartwood Dr
- 10191 W River St
- 9234 Heartwood Dr
- 10154 High St
- 10061 Jake's Way
- 11312 Wolverine Cir
