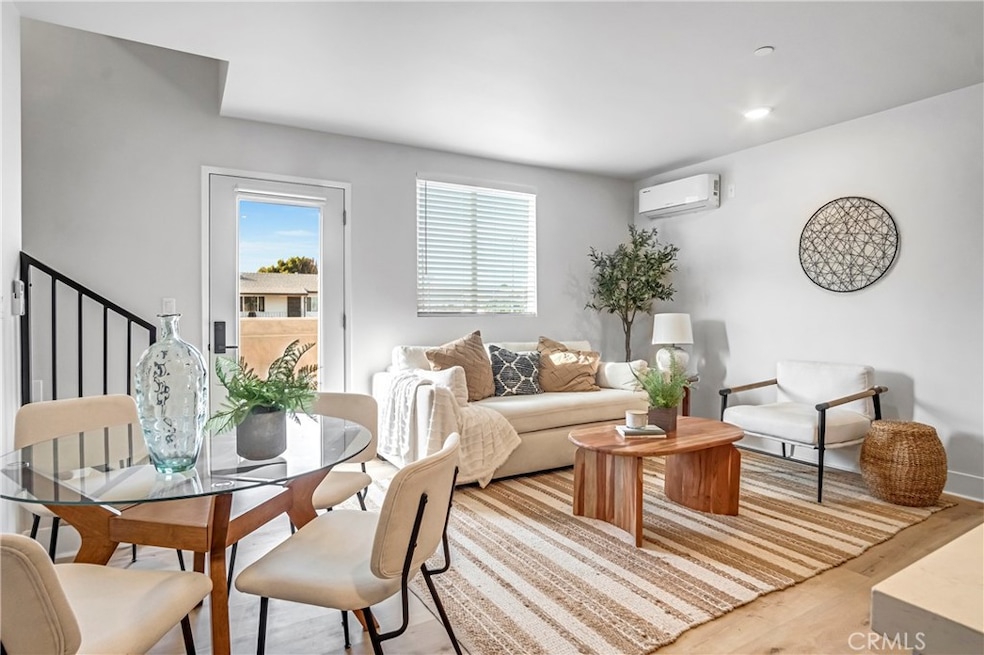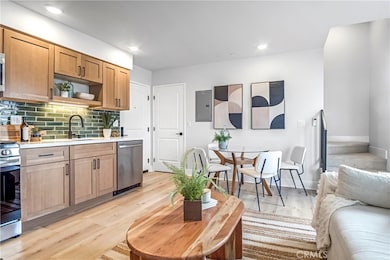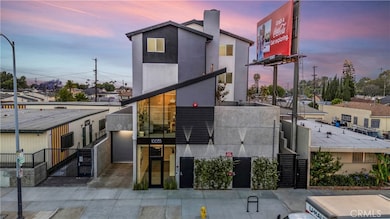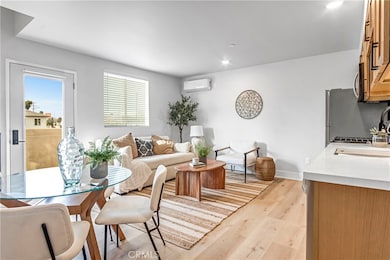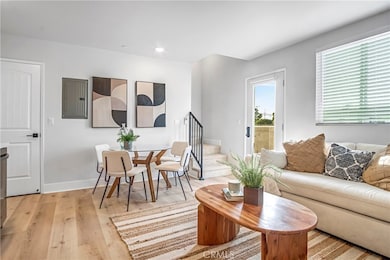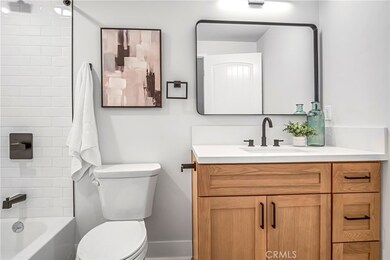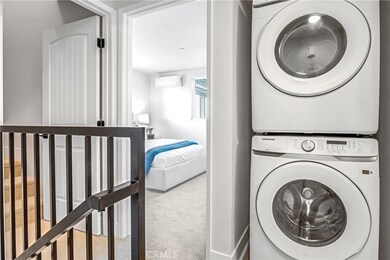10035 S Western Ave Unit 107 Los Angeles, CA 90047
Gramercy Park NeighborhoodHighlights
- New Construction
- Gated Parking
- Open Floorplan
- Primary Bedroom Suite
- Updated Kitchen
- 5-minute walk to Jesse Owens Park
About This Home
NEW CONSTRUCTION | TOWNHOME STYLE LIVING Wrap yourself in refined relaxation steps from the irresistible energy of Los Angeles. Our two-bedroom luxury residences offer exactly the level of comfort and sophistication you desire. And our list of amenities is as enviable as our location. Sleek residences featuring balcony area, bold wood-style flooring, stainless steel appliances and stunning quartz countertops accented by custom tile backsplashes. We’ve perfected the details and added thoughtful touches to make every inch feel like home. From spacious bedrooms w/ plus size closet space, primary suite w/ attached en-suite, balcony areas w/ views, gated access only parking, lobby area, and much much more! puts you at the center of everything. You’ll be conveniently located near SoFi Stadium, YouTube Theater and some of the best restaurants the city has to offer. Manhattan, Dockweiler and Venice beaches are an easy drive away, and you’ll appreciate having a short commute to Downtown Los Angeles. When you call 10035 S Western home, you’ll enjoy authentic Los Angeles living at its finest. Everything you desire is at 10035 S Western Ave. CALL TODAY, THIS UNIT WILL NOT LAST! ASK ABOUT OUR MOVE IN SPECIALS
Listing Agent
Team John and Myrna Brokerage Email: anthonyobara.re@gmail.com License #02138106 Listed on: 11/13/2025
Home Details
Home Type
- Single Family
Est. Annual Taxes
- $12,223
Year Built
- Built in 2025 | New Construction
Lot Details
- 5,727 Sq Ft Lot
- Wrought Iron Fence
- Block Wall Fence
Parking
- 2 Car Garage
- Parking Available
- Gated Parking
- Assigned Parking
Home Design
- Split Level Home
- Entry on the 1st floor
- Composition Roof
Interior Spaces
- 930 Sq Ft Home
- 2-Story Property
- Open Floorplan
- Recessed Lighting
- Double Pane Windows
- ENERGY STAR Qualified Windows
- Family Room Off Kitchen
- Living Room
- Living Room Balcony
- Storage
- Neighborhood Views
Kitchen
- Updated Kitchen
- Open to Family Room
- Built-In Range
- Microwave
- Dishwasher
- Quartz Countertops
- Self-Closing Drawers and Cabinet Doors
- Disposal
Flooring
- Carpet
- Vinyl
Bedrooms and Bathrooms
- 2 Bedrooms
- Primary Bedroom Suite
- Remodeled Bathroom
- 2 Full Bathrooms
- Quartz Bathroom Countertops
- Makeup or Vanity Space
- Low Flow Toliet
- Bathtub with Shower
- Low Flow Shower
- Exhaust Fan In Bathroom
Laundry
- Laundry Room
- Dryer
- Washer
Home Security
- Carbon Monoxide Detectors
- Fire and Smoke Detector
Utilities
- Cooling System Mounted To A Wall/Window
- Heating Available
- Vented Exhaust Fan
- Natural Gas Connected
- Tankless Water Heater
Additional Features
- ENERGY STAR Qualified Equipment for Heating
- Exterior Lighting
- Suburban Location
Listing and Financial Details
- Security Deposit $1,750
- 12-Month Minimum Lease Term
- Available 11/13/25
- Tax Lot 17
- Tax Tract Number 79
- Assessor Parcel Number 6058006009
Community Details
Overview
- No Home Owners Association
Pet Policy
- Pets Allowed
- Pet Deposit $95
Map
Source: California Regional Multiple Listing Service (CRMLS)
MLS Number: SR25260449
APN: 6058-006-009
- 10031 S Harvard Blvd
- 9801 S Hobart Blvd
- 10317 S Denker Ave
- 10515 S Manhattan Place
- 10404 S Gramercy Place
- 2035 W 102nd St
- 9812 S Denker Ave
- 10600 Ruthelen St
- 9506 S Manhattan Place
- 9508 S Western Ave
- 2031 W 98th St
- 1546 W 105th St
- 10715 S Western Ave
- 1525 W 105th St
- 1815 W 108th St
- 10527 S Wilton Place
- 1609 W 107th St
- 2030 W 95th St
- 9406 S Harvard Blvd
- 1616 W 108th St
- 10035 S Western Ave Unit 101
- 10035 S Western Ave Unit 106
- 10035 S Western Ave Unit 105
- 10035 S Western Ave Unit 104
- 10035 S Western Ave Unit 103
- 10035 S Western Ave Unit 102
- 1538 W 102nd St
- 9520 S Manhattan Place Unit 9520 Manhattan Pl.
- 9471 La Salle Ave
- 1459 W 102nd St
- 10626 S Gramercy Place
- 10812 S Manhattan Place
- 2145 W 104th St
- 2147 W 104th St
- 9300 S Western Ave Unit 1 bedroom
- 9303 S Western Ave
- 9621 Haas Ave
- 1415 W 97th St
- 1415 W 97th St
- 1920 Van Wick St
