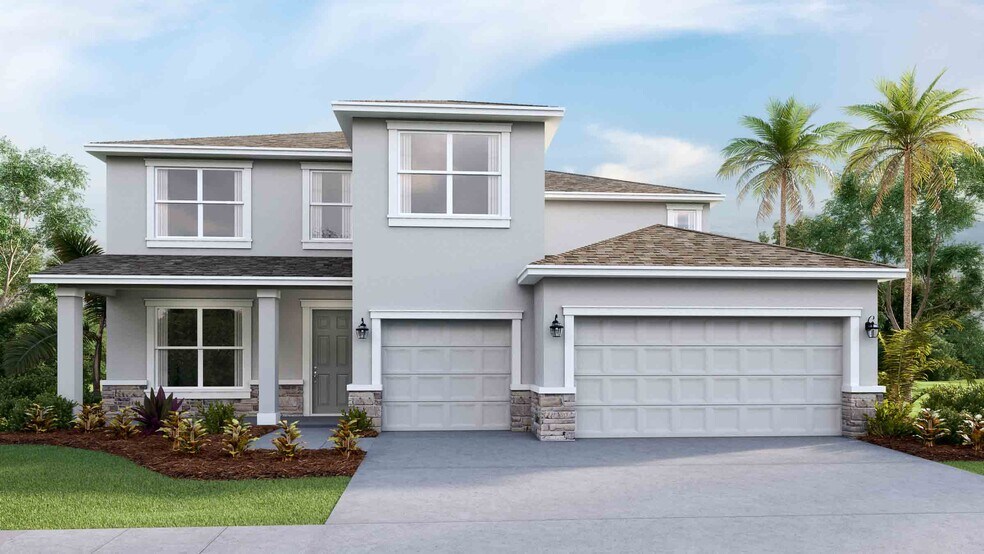
1004 159th Way E Bradenton, FL 34212
CoddingtonEstimated payment $3,619/month
Highlights
- Community Cabanas
- New Construction
- Community Center
- Gene Witt Elementary School Rated A-
- Sport Court
- Laundry Room
About This Home
This two-story, concrete-block-constructed, two-car garage home features a spacious kitchen that overlooks an expansive great room, dining area, and covered lanai. The flex room, adjacent to the foyer, provides additional space for work or for play. And a roomy guest bedroom and full bathroom complete the first floor. The stairs to the second story land in a large bonus living area. Bedroom 1 with ensuite bath, two additional bedrooms, third full bathroom, and a laundry room complete the second story. This home comes with a stainless-steel dishwasher, electric range, and microwave. Pictures, photographs, colors, features, and sizes are for illustration purposes only and will vary from the homes as built. Home and community information including pricing, included features, terms, availability and amenities are subject to change and prior sale at any time without notice or obligation.
Home Details
Home Type
- Single Family
Parking
- 3 Car Garage
Home Design
- New Construction
Interior Spaces
- 2-Story Property
- Laundry Room
Bedrooms and Bathrooms
- 4 Bedrooms
Community Details
Amenities
- Community Center
- Amenity Center
Recreation
- Sport Court
- Community Playground
- Community Cabanas
- Community Pool
- Tot Lot
Map
Other Move In Ready Homes in Coddington
About the Builder
- Coddington
- Eastlyn
- Hillwood Preserve
- 16305 E State Road 64
- The Townhomes at Azario Lakewood Ranch
- Palm Grove at Lakewood Ranch - Celebration
- Palm Grove at Lakewood Ranch - Coral
- Palm Grove at Lakewood Ranch - Cruise
- Palm Grove at Lakewood Ranch - Cove
- Palm Grove at Lakewood Ranch - Townhomes
- Star Farms at Lakewood Ranch
- 4068 Santa Caterina Blvd Unit 101
- 0 Upper Manatee River Rd Unit MFRA4673310
- 0 Upper Manatee River Rd Unit MFRA4659627
- Rye Crossing
- Esplanade at Azario Lakewood Ranch
- Esplanade at Azario Lakewood Ranch - Cottages at Esplanade Azario
- Esplanade at Azario Lakewood Ranch - Cottages at Esplanade Azario Duplex
- Star Farms at Lakewood Ranch - Masterpiece Series
- Star Farms at Lakewood Ranch - Innovation Series
