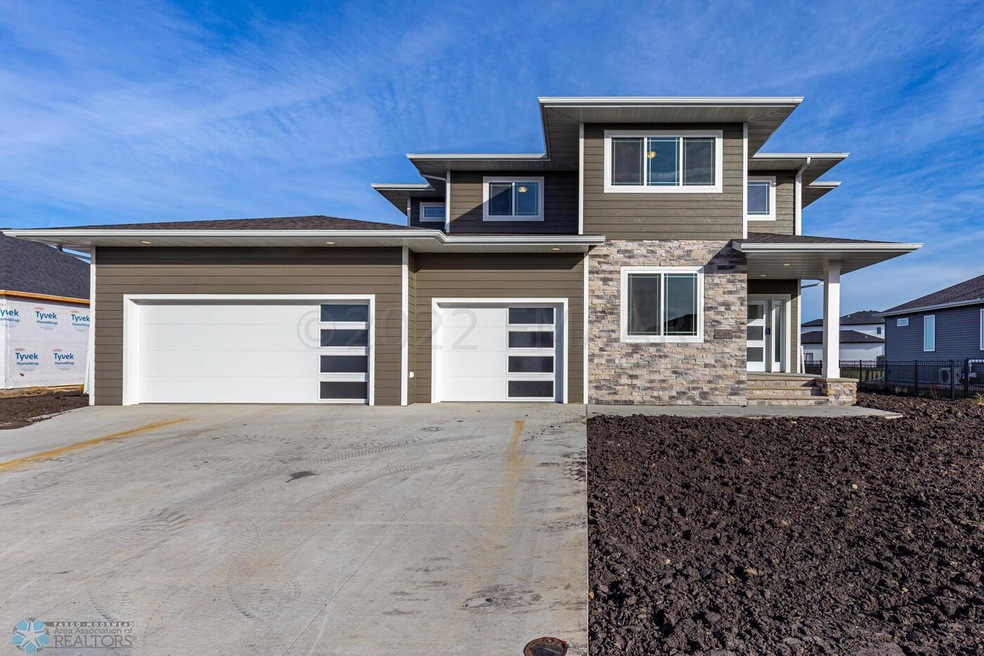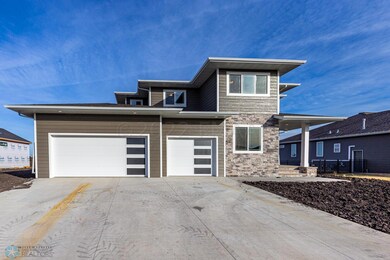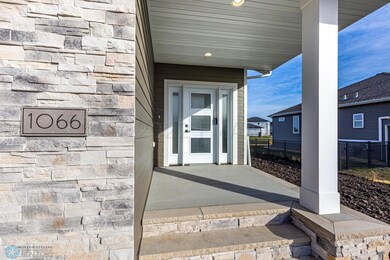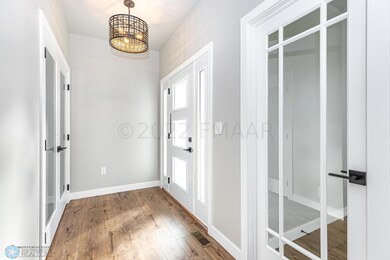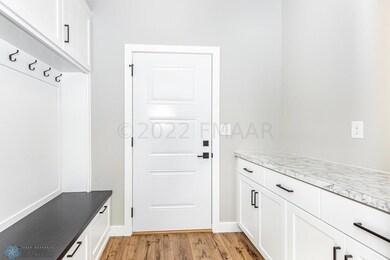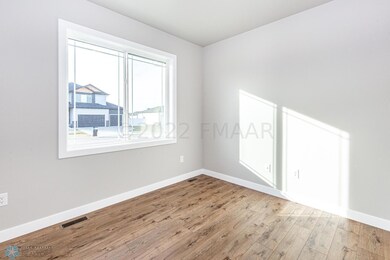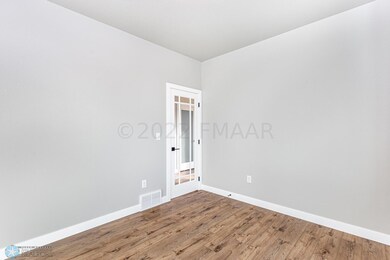
1004 49th Terrace W West Fargo, ND 58078
The Wilds NeighborhoodHighlights
- New Construction
- 1 Fireplace
- Den
- Legacy Elementary School Rated A-
- No HOA
- 3 Car Attached Garage
About This Home
As of October 2024Pre-Sold. Welcome to the impressive 2-story Bloomington design, featuring 4 bedrooms, all on the upper level and 3 baths. You will fall in love with this amazing kitchen featuring custom white cabinetry, corner walk in pantry, quartz countertops, tiled backsplash and generous appliance package included. This practical design offers a main floor office, great mudroom with built in lockers and message center, master suite with a tiled walk in shower, double vanities and a cosmetic counter. Also, convenient upper level laundry.
Home Details
Home Type
- Single Family
Est. Annual Taxes
- $1,091
Year Built
- Built in 2024 | New Construction
Parking
- 3 Car Attached Garage
Interior Spaces
- 2,458 Sq Ft Home
- 2-Story Property
- 1 Fireplace
- Living Room
- Den
- Basement
Kitchen
- Range
- Microwave
- Dishwasher
- Disposal
Bedrooms and Bathrooms
- 4 Bedrooms
Additional Features
- 0.31 Acre Lot
- Forced Air Heating and Cooling System
Community Details
- No Home Owners Association
- Built by PLATINUM HOMES
- The Wilds 2Nd Subdivision
Listing and Financial Details
- Assessor Parcel Number 02582600591000
Ownership History
Purchase Details
Home Financials for this Owner
Home Financials are based on the most recent Mortgage that was taken out on this home.Purchase Details
Home Financials for this Owner
Home Financials are based on the most recent Mortgage that was taken out on this home.Similar Homes in the area
Home Values in the Area
Average Home Value in this Area
Purchase History
| Date | Type | Sale Price | Title Company |
|---|---|---|---|
| Warranty Deed | $690,000 | Title Company-Residential | |
| Warranty Deed | $105,000 | Title Company-Residential |
Mortgage History
| Date | Status | Loan Amount | Loan Type |
|---|---|---|---|
| Open | $655,500 | New Conventional | |
| Previous Owner | $400,000 | Construction |
Property History
| Date | Event | Price | Change | Sq Ft Price |
|---|---|---|---|---|
| 10/01/2024 10/01/24 | Sold | -- | -- | -- |
| 05/28/2024 05/28/24 | Pending | -- | -- | -- |
| 02/05/2024 02/05/24 | For Sale | $555,000 | -- | $226 / Sq Ft |
Tax History Compared to Growth
Tax History
| Year | Tax Paid | Tax Assessment Tax Assessment Total Assessment is a certain percentage of the fair market value that is determined by local assessors to be the total taxable value of land and additions on the property. | Land | Improvement |
|---|---|---|---|---|
| 2024 | $4,721 | $41,750 | $41,750 | $0 |
| 2023 | $4,785 | $41,750 | $41,750 | $0 |
Agents Affiliated with this Home
-
Hollie Kietzer
H
Seller's Agent in 2024
Hollie Kietzer
Beyond Realty
(701) 491-2481
7 in this area
132 Total Sales
-
Tyler Lindell
T
Buyer's Agent in 2024
Tyler Lindell
REAL (1531 FGO)
(701) 520-1978
14 in this area
260 Total Sales
Map
Source: NorthstarMLS
MLS Number: 7428271
APN: 02-5826-00591-000
