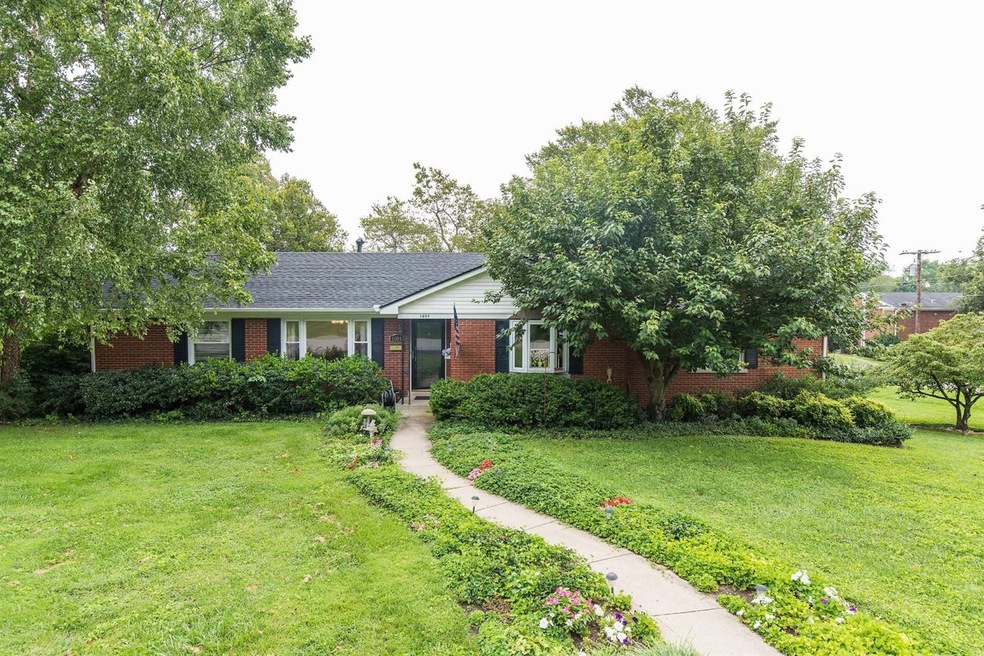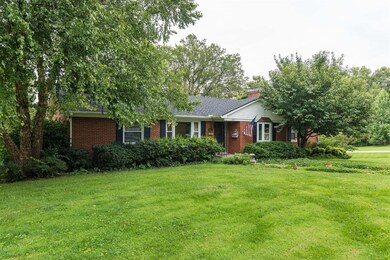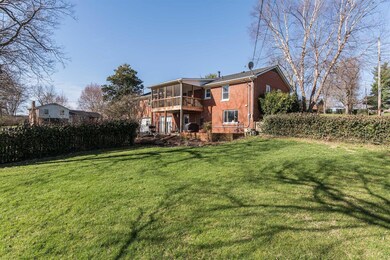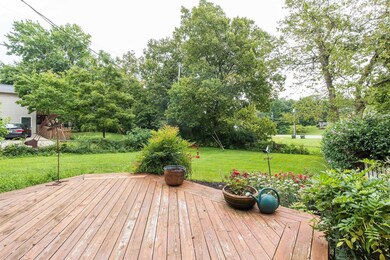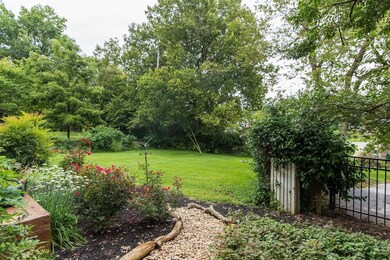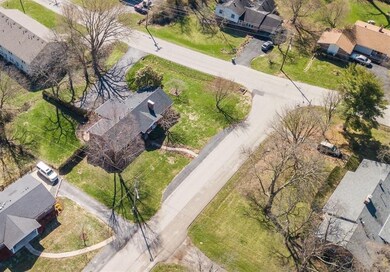
1004 Arapaho Trail Georgetown, KY 40324
Indian Hills NeighborhoodHighlights
- Wooded Lot
- Great Room
- Walk-In Closet
- Wood Flooring
- Brick Veneer
- Cooling Available
About This Home
As of July 2019Awesome split 3 bedroom / 2.5 bath ranch on a full walkout basement with a 3 car garage! Nestled onto a larger corner lot in an established neighborhood, this home has tons of space inside and out. The main level boasts a formal dining room, a living room that opens to the kitchen with updated stainless appliances and counters, a new screened-in porch, and three bedrooms. One guest bedroom features a half en-suite bathroom and the LARGE master bedroom has a walk-in closet and a full en-suite. In the walkout basement you will find a great space for recreation, utility area, and a three car garage! The amount of storage in this home is amazing and the upgrades will not disappoint!
Last Agent to Sell the Property
John Waizenhofer
Keller Williams Commonwealth Listed on: 04/05/2019
Co-Listed By
Dana Gentry
Keller Williams Commonwealth
Home Details
Home Type
- Single Family
Est. Annual Taxes
- $1,971
Year Built
- Built in 1965
Lot Details
- 0.47 Acre Lot
- Property has an invisible fence for dogs
- Wood Fence
- Wire Fence
- Wooded Lot
Parking
- 3 Car Garage
- Basement Garage
- Rear-Facing Garage
- Garage Door Opener
- Off-Street Parking
Home Design
- Brick Veneer
- Block Foundation
- Shingle Roof
Interior Spaces
- Ceiling Fan
- Fireplace Features Masonry
- Insulated Windows
- Blinds
- Window Screens
- Insulated Doors
- Entrance Foyer
- Family Room with Fireplace
- Great Room
- Living Room
- Utility Room
- Washer and Gas Dryer Hookup
- Storm Doors
Kitchen
- Breakfast Bar
- Oven or Range
- Microwave
- Dishwasher
- Disposal
Flooring
- Wood
- Tile
- Vinyl
Bedrooms and Bathrooms
- 3 Bedrooms
- Walk-In Closet
Partially Finished Basement
- Walk-Out Basement
- Basement Fills Entire Space Under The House
Schools
- Southern Elementary School
- Georgetown Middle School
- Scott Co High School
Utilities
- Cooling Available
- Forced Air Heating System
- Heating System Uses Natural Gas
Listing and Financial Details
- Assessor Parcel Number 167-30-087.000
Community Details
Overview
- Indian Hill Subdivision
Recreation
- Park
Ownership History
Purchase Details
Home Financials for this Owner
Home Financials are based on the most recent Mortgage that was taken out on this home.Purchase Details
Home Financials for this Owner
Home Financials are based on the most recent Mortgage that was taken out on this home.Purchase Details
Purchase Details
Home Financials for this Owner
Home Financials are based on the most recent Mortgage that was taken out on this home.Similar Homes in Georgetown, KY
Home Values in the Area
Average Home Value in this Area
Purchase History
| Date | Type | Sale Price | Title Company |
|---|---|---|---|
| Deed | $272,000 | -- | |
| Warranty Deed | $227,000 | None Available | |
| Interfamily Deed Transfer | -- | None Available | |
| Deed | $213,000 | Foundation Title & Escrow Se |
Mortgage History
| Date | Status | Loan Amount | Loan Type |
|---|---|---|---|
| Open | $73,500 | New Conventional | |
| Previous Owner | $181,600 | New Conventional | |
| Previous Owner | $170,400 | New Conventional | |
| Previous Owner | $172,000 | New Conventional |
Property History
| Date | Event | Price | Change | Sq Ft Price |
|---|---|---|---|---|
| 07/24/2019 07/24/19 | Sold | $227,000 | 0.0% | $87 / Sq Ft |
| 06/15/2019 06/15/19 | Pending | -- | -- | -- |
| 04/05/2019 04/05/19 | For Sale | $227,000 | +6.6% | $87 / Sq Ft |
| 06/10/2016 06/10/16 | Sold | $213,000 | 0.0% | $82 / Sq Ft |
| 05/16/2016 05/16/16 | Pending | -- | -- | -- |
| 02/11/2016 02/11/16 | For Sale | $213,000 | -- | $82 / Sq Ft |
Tax History Compared to Growth
Tax History
| Year | Tax Paid | Tax Assessment Tax Assessment Total Assessment is a certain percentage of the fair market value that is determined by local assessors to be the total taxable value of land and additions on the property. | Land | Improvement |
|---|---|---|---|---|
| 2024 | $1,971 | $265,500 | $0 | $0 |
| 2023 | $1,935 | $259,800 | $45,000 | $214,800 |
| 2022 | $1,981 | $233,000 | $40,000 | $193,000 |
| 2021 | $2,195 | $233,000 | $40,000 | $193,000 |
| 2020 | $2,002 | $233,000 | $40,000 | $193,000 |
| 2019 | $2,034 | $233,000 | $0 | $0 |
| 2018 | $1,614 | $223,630 | $0 | $0 |
| 2017 | $1,950 | $223,630 | $0 | $0 |
| 2016 | $1,457 | $180,896 | $0 | $0 |
| 2015 | $1,403 | $175,300 | $0 | $0 |
| 2014 | $1,339 | $161,500 | $0 | $0 |
| 2011 | $99 | $159,952 | $0 | $0 |
Agents Affiliated with this Home
-
J
Seller's Agent in 2019
John Waizenhofer
Keller Williams Commonwealth
-
D
Seller Co-Listing Agent in 2019
Dana Gentry
Keller Williams Commonwealth
-
Nancy Pursel

Buyer's Agent in 2019
Nancy Pursel
Bluegrass Real Estate Alliance
(859) 621-4000
1 in this area
26 Total Sales
-
Alma Hopkins

Seller's Agent in 2016
Alma Hopkins
Rector Hayden Realtors
(859) 608-2003
3 in this area
106 Total Sales
Map
Source: ImagineMLS (Bluegrass REALTORS®)
MLS Number: 1907006
APN: 167-30-087.000
- 200 Hiawatha Trail
- 1117 Pawnee Trail
- 301 Aztec Trail
- 130 Hawthorne Dr Unit 1
- 1115 Apache Trail
- 900 Shoshoni Trail
- 235 Ransom Trace
- 102 Dickinson Ct
- 132 Rucker Ave
- 1108 Beth Ct
- 217 Atwood Dr
- 107 Oconner Ct
- 215 E Jackson St
- 108 Mcfarland Dr
- 139 E Showalter Dr
- 115 Flinn Ct
- 185 Ransom Trace
- 405 W Main St
- 103 Chamberlain Dr
- 104 Copper Kettle Path
