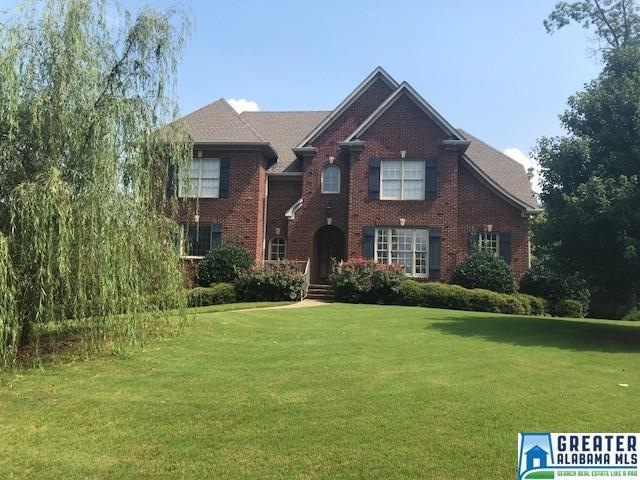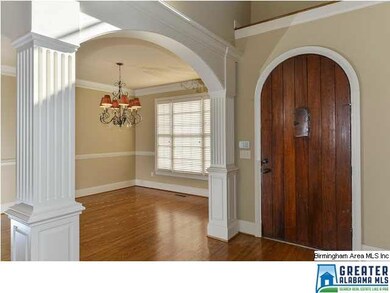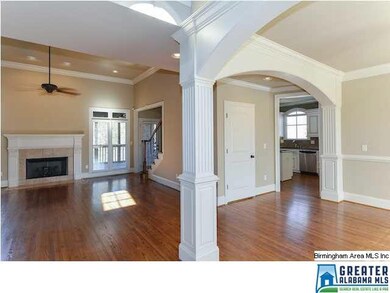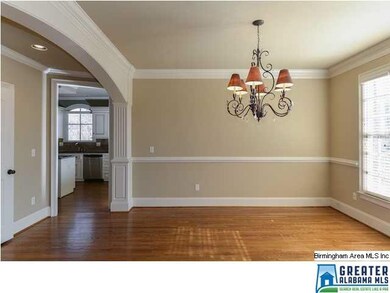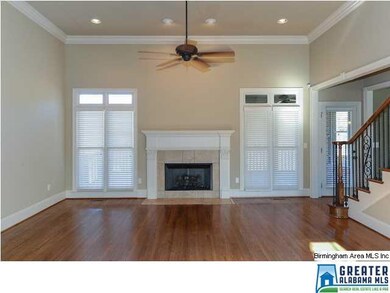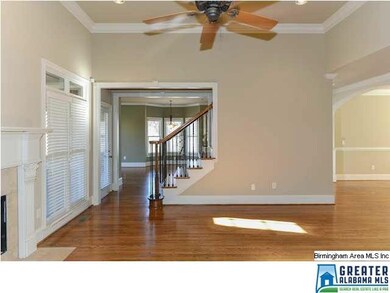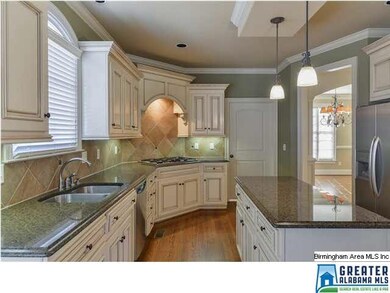
1004 Baldwin Ln Birmingham, AL 35242
North Shelby County NeighborhoodHighlights
- Community Boat Launch
- Gated with Attendant
- Wind Turbine Power
- Mt. Laurel Elementary School Rated A
- Fishing
- Lake Property
About This Home
As of August 2022**The largest house at the lowest price and located on a corner lot in the popular gated and lake community of Highland Lakes.** Features include 4-5BR, 4.5BA, 4436 +/- SF, 3 finished levels, an open floor plan with extensive hardwood and tile flooring, 10ft. ceilings, arched openings, screen porch and a 2-story entry foyer. The dining room has custom moldings and lighting and opens to a spacious family room with high ceilings, transom windows and a gas log fireplace. The eat-in kitchen has antique cabinetry, granite counters, SS appliances, gas cooktop and an island. Just off the kitchen is a cozy keeping rm with a door to a screened porch and grilling deck. Private master suite with carpeting, his/her vanities and closets, jetted tub and separate tile shower. Upstairs is a spacious suite plus two additional bedrooms that share a jack-n-jill bath. Finished daylight basement with full bath, den, office or 5th BR and a work-out area. Manicured corner lot. Immediate Occupancy!!
Home Details
Home Type
- Single Family
Est. Annual Taxes
- $3,816
Year Built
- Built in 2005
Lot Details
- 0.33 Acre Lot
- Corner Lot
- Interior Lot
- Irregular Lot
- Sprinkler System
- Few Trees
HOA Fees
- $58 Monthly HOA Fees
Parking
- 2 Car Garage
- Basement Garage
- Side Facing Garage
- Driveway
Home Design
- Four Sided Brick Exterior Elevation
Interior Spaces
- 2-Story Property
- Crown Molding
- Smooth Ceilings
- Cathedral Ceiling
- Ceiling Fan
- Recessed Lighting
- Self Contained Fireplace Unit Or Insert
- Gas Fireplace
- Double Pane Windows
- Window Treatments
- Family Room with Fireplace
- Dining Room
- Home Office
- Keeping Room
- Home Security System
- Attic
Kitchen
- Electric Oven
- Gas Cooktop
- Stove
- Built-In Microwave
- Dishwasher
- Stainless Steel Appliances
- Kitchen Island
- Stone Countertops
- Disposal
Flooring
- Wood
- Carpet
- Tile
Bedrooms and Bathrooms
- 4 Bedrooms
- Primary Bedroom on Main
- Walk-In Closet
- Split Vanities
- Hydromassage or Jetted Bathtub
- Bathtub and Shower Combination in Primary Bathroom
- Garden Bath
- Separate Shower
- Linen Closet In Bathroom
Laundry
- Laundry Room
- Laundry on main level
- Washer and Electric Dryer Hookup
Finished Basement
- Basement Fills Entire Space Under The House
- Recreation or Family Area in Basement
- Natural lighting in basement
Eco-Friendly Details
- Wind Turbine Power
Outdoor Features
- Pond
- Lake Property
- Covered Deck
- Screened Deck
- Covered patio or porch
Utilities
- Multiple cooling system units
- Forced Air Heating and Cooling System
- Multiple Heating Units
- Heating System Uses Gas
- Underground Utilities
- Gas Water Heater
Listing and Financial Details
- Assessor Parcel Number 09-2-09-0-014-037.000
Community Details
Overview
- Eddleman Properties Association, Phone Number (205) 871-9755
Recreation
- Community Boat Launch
- Community Playground
- Fishing
- Park
- Trails
Additional Features
- Community Barbecue Grill
- Gated with Attendant
Ownership History
Purchase Details
Home Financials for this Owner
Home Financials are based on the most recent Mortgage that was taken out on this home.Purchase Details
Home Financials for this Owner
Home Financials are based on the most recent Mortgage that was taken out on this home.Purchase Details
Home Financials for this Owner
Home Financials are based on the most recent Mortgage that was taken out on this home.Purchase Details
Purchase Details
Home Financials for this Owner
Home Financials are based on the most recent Mortgage that was taken out on this home.Purchase Details
Home Financials for this Owner
Home Financials are based on the most recent Mortgage that was taken out on this home.Map
Similar Homes in Birmingham, AL
Home Values in the Area
Average Home Value in this Area
Purchase History
| Date | Type | Sale Price | Title Company |
|---|---|---|---|
| Warranty Deed | $584,155 | Daniel Odrezin Lllc | |
| Warranty Deed | $379,000 | None Available | |
| Corporate Deed | $410,000 | None Available | |
| Warranty Deed | $443,000 | None Available | |
| Survivorship Deed | $440,400 | -- | |
| Warranty Deed | $75,000 | -- |
Mortgage History
| Date | Status | Loan Amount | Loan Type |
|---|---|---|---|
| Open | $584,155 | New Conventional | |
| Previous Owner | $345,000 | New Conventional | |
| Previous Owner | $340,721 | Adjustable Rate Mortgage/ARM | |
| Previous Owner | $385,255 | VA | |
| Previous Owner | $421,346 | VA | |
| Previous Owner | $417,000 | VA | |
| Previous Owner | $352,320 | Fannie Mae Freddie Mac | |
| Previous Owner | $351,200 | Unknown | |
| Closed | $88,080 | No Value Available |
Property History
| Date | Event | Price | Change | Sq Ft Price |
|---|---|---|---|---|
| 08/26/2022 08/26/22 | Sold | $614,900 | 0.0% | $139 / Sq Ft |
| 08/04/2022 08/04/22 | For Sale | $614,900 | +62.2% | $139 / Sq Ft |
| 11/30/2018 11/30/18 | Sold | $379,000 | -2.8% | $85 / Sq Ft |
| 10/22/2018 10/22/18 | Price Changed | $389,900 | -1.3% | $88 / Sq Ft |
| 08/29/2018 08/29/18 | Price Changed | $394,900 | -1.0% | $89 / Sq Ft |
| 07/18/2018 07/18/18 | Price Changed | $399,000 | -3.6% | $90 / Sq Ft |
| 07/09/2018 07/09/18 | Price Changed | $414,000 | -1.3% | $93 / Sq Ft |
| 05/12/2018 05/12/18 | Price Changed | $419,500 | -1.2% | $95 / Sq Ft |
| 05/03/2018 05/03/18 | For Sale | $424,500 | -- | $96 / Sq Ft |
Tax History
| Year | Tax Paid | Tax Assessment Tax Assessment Total Assessment is a certain percentage of the fair market value that is determined by local assessors to be the total taxable value of land and additions on the property. | Land | Improvement |
|---|---|---|---|---|
| 2024 | $2,970 | $68,440 | $0 | $0 |
| 2023 | $2,740 | $63,200 | $0 | $0 |
| 2022 | $2,372 | $54,840 | $0 | $0 |
| 2021 | $2,180 | $50,480 | $0 | $0 |
| 2020 | $2,057 | $47,680 | $0 | $0 |
| 2019 | $3,887 | $88,340 | $0 | $0 |
| 2017 | $3,817 | $86,740 | $0 | $0 |
| 2015 | $1,794 | $41,700 | $0 | $0 |
| 2014 | $1,748 | $40,660 | $0 | $0 |
Source: Greater Alabama MLS
MLS Number: 815571
APN: 09-2-09-0-014-037-000
- 2024 Bluestone Cir Unit 1254
- 1025 Columbia Cir
- 2504 Regency Cir Unit 2962A
- 117 Austin Cir
- 354 Highland Park Dr
- 104 Linden Ln
- 1038 Highland Village Trail
- 1039 Norman Dr
- 6710 Double Oak Ct Unit Lots 7 & 8
- 101 Salisbury Ln
- 2037 Blue Heron Cir
- 112 Atlantic Ln
- 181 Atlantic Ln
- 128 Atlantic Ln
- 100 Atlantic Ln
- 104 Atlantic Ln
- 1548 Highland Lakes Trail Unit 12
- 1000 Highland Lakes Trail Unit 11
- 1272 Highland Lakes Trail
- 1052 Glendale Dr
