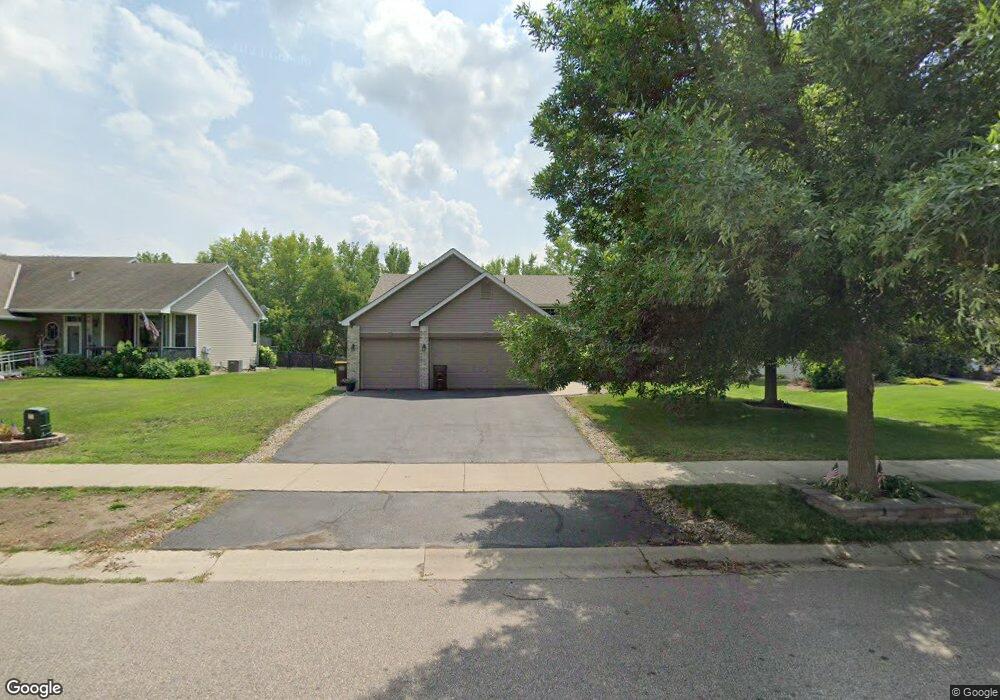1004 Bridle Creek Dr Jordan, MN 55352
Estimated Value: $368,850 - $398,000
3
Beds
2
Baths
1,662
Sq Ft
$233/Sq Ft
Est. Value
About This Home
This home is located at 1004 Bridle Creek Dr, Jordan, MN 55352 and is currently estimated at $386,963, approximately $232 per square foot. 1004 Bridle Creek Dr is a home located in Scott County with nearby schools including Jordan Elementary School, Hoboken Middle School, and Jordan Middle School.
Ownership History
Date
Name
Owned For
Owner Type
Purchase Details
Closed on
Nov 5, 2021
Sold by
Holmes Marlowe R and Holmes Shannon K
Bought by
Bohnsack Lisa
Current Estimated Value
Home Financials for this Owner
Home Financials are based on the most recent Mortgage that was taken out on this home.
Original Mortgage
$323,000
Outstanding Balance
$296,056
Interest Rate
3.01%
Mortgage Type
New Conventional
Estimated Equity
$90,907
Purchase Details
Closed on
Dec 11, 2015
Sold by
Donnays Countryside Llc
Bought by
Donnay Homes Inc
Purchase Details
Closed on
Nov 14, 2003
Sold by
Key-Land Homes
Bought by
Holmes Shannon K and Holmes Marlowe R
Create a Home Valuation Report for This Property
The Home Valuation Report is an in-depth analysis detailing your home's value as well as a comparison with similar homes in the area
Home Values in the Area
Average Home Value in this Area
Purchase History
| Date | Buyer | Sale Price | Title Company |
|---|---|---|---|
| Bohnsack Lisa | $340,000 | Trademark Title Services Inc | |
| Donnay Homes Inc | -- | Custom Home Bldrs Title | |
| Holmes Shannon K | $220,020 | -- |
Source: Public Records
Mortgage History
| Date | Status | Borrower | Loan Amount |
|---|---|---|---|
| Open | Bohnsack Lisa | $323,000 |
Source: Public Records
Tax History Compared to Growth
Tax History
| Year | Tax Paid | Tax Assessment Tax Assessment Total Assessment is a certain percentage of the fair market value that is determined by local assessors to be the total taxable value of land and additions on the property. | Land | Improvement |
|---|---|---|---|---|
| 2025 | $3,898 | $309,300 | $88,900 | $220,400 |
| 2024 | $3,786 | $321,100 | $91,700 | $229,400 |
| 2023 | $3,522 | $298,900 | $84,100 | $214,800 |
| 2022 | $3,360 | $300,900 | $88,600 | $212,300 |
| 2021 | $3,268 | $240,700 | $72,700 | $168,000 |
| 2020 | $3,292 | $234,000 | $70,100 | $163,900 |
| 2019 | $3,182 | $229,800 | $68,000 | $161,800 |
| 2018 | $3,238 | $0 | $0 | $0 |
| 2016 | $2,966 | $0 | $0 | $0 |
| 2014 | -- | $0 | $0 | $0 |
Source: Public Records
Map
Nearby Homes
- 824 Bridle Creek Ln
- 1093 Pinehurst Ln
- 713 Prospect Point Rd
- 1256 Edge Way
- 1281 Edge Way
- Bradley Plan at Beaumont Bluffs - Carriage Collection
- Everett Plan at Beaumont Bluffs - Carriage Collection
- Hillcrest Plan at Beaumont Bluffs - Hans Hagen Villa Collection
- Birch Plan at Beaumont Bluffs - Hans Hagen Villa Collection
- Nicholas Plan at Beaumont Bluffs - Prestige Collection
- Alpine Plan at Beaumont Bluffs - Hans Hagen Villa Collection
- Canton Plan at Beaumont Bluffs - Smart Series
- Devin Plan at Beaumont Bluffs - Smart Series
- Langford Plan at Beaumont Bluffs - Hans Hagen Villa Collection
- Amelia Plan at Beaumont Bluffs - Hans Hagen Villa Collection
- Carlton Plan at Beaumont Bluffs - Smart Series
- Taylor Plan at Beaumont Bluffs - Prestige Collection
- Victoria Plan at Beaumont Bluffs - Prestige Collection
- Lexington Plan at Beaumont Bluffs - Smart Series
- Jordan Plan at Beaumont Bluffs - Prestige Collection
- 1008 Bridle Creek Dr
- 1000 Bridle Creek Dr
- 1012 Bridle Creek Dr
- 1001 Falcon Way
- 1005 Falcon Way
- 1005 Bridle Creek Dr
- 1009 Bridle Creek Dr
- 1001 Bridle Creek Dr
- 1009 Falcon Way
- 1013 Bridle Creek Dr
- 1020 Bridle Creek Dr
- 800 Bridle Creek Ln
- 800 Bridle Creek Ln
- 992 Bridle Creek Dr
- 1013 Falcon Way
- 997 Bridle Creek Dr
- 1017 Bridle Creek Dr
- 1017 Falcon Way
- 1024 Bridle Creek Dr
- 804 Bridle Creek Ln
